$1,255,000
5 Bed • 2 Bath • 11 Car • 1384m²
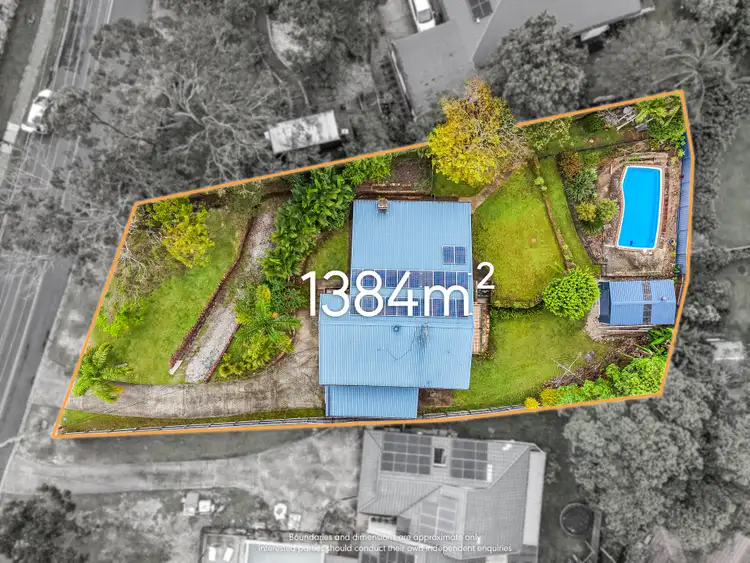
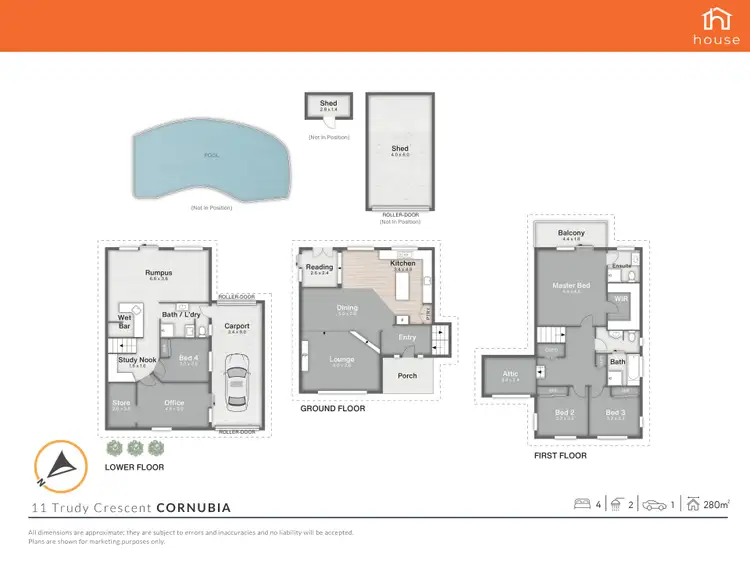
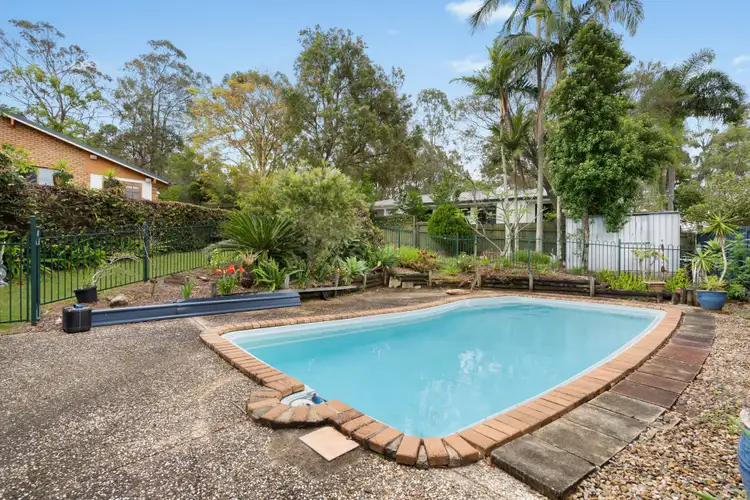
+28
Sold
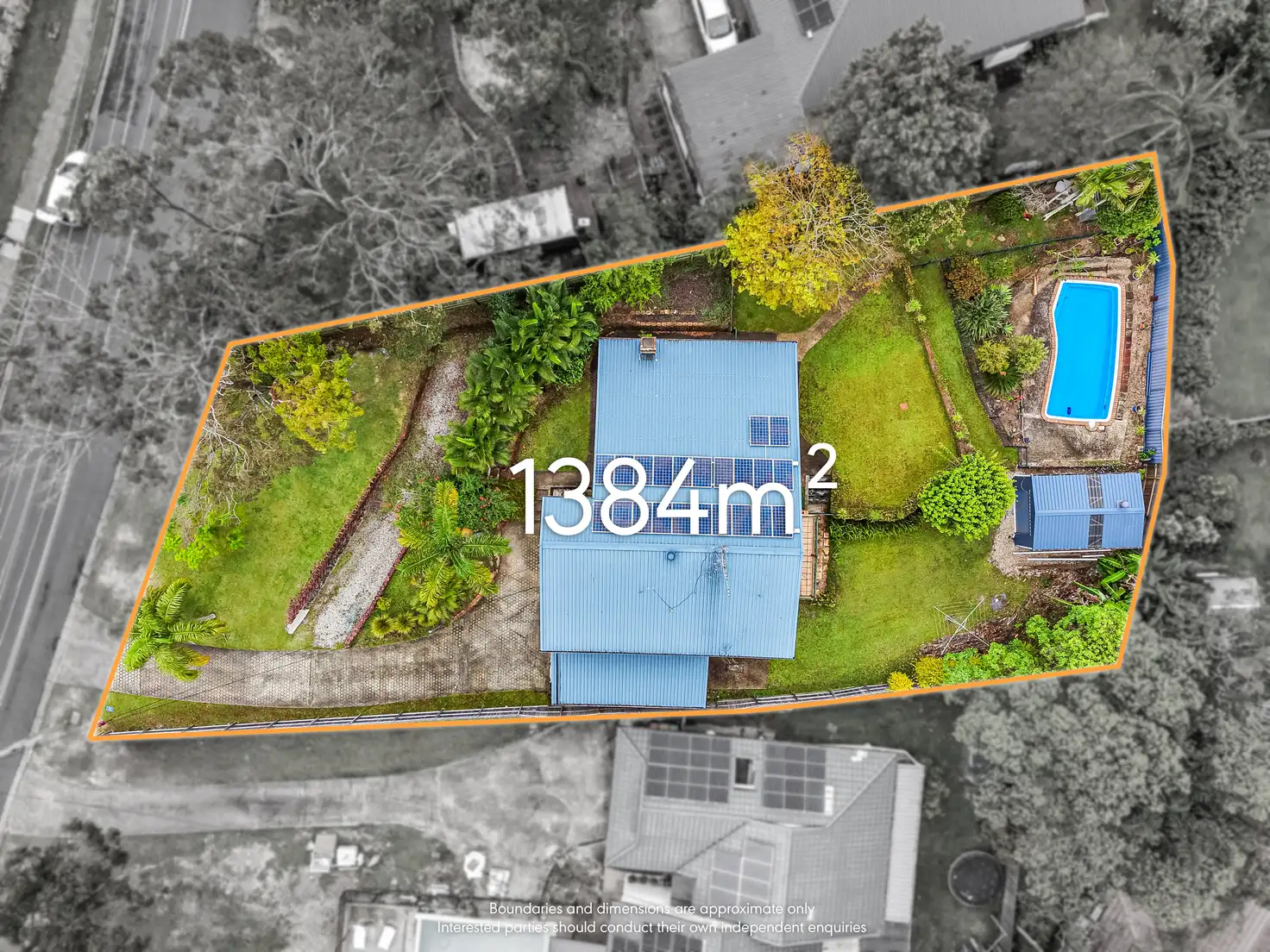


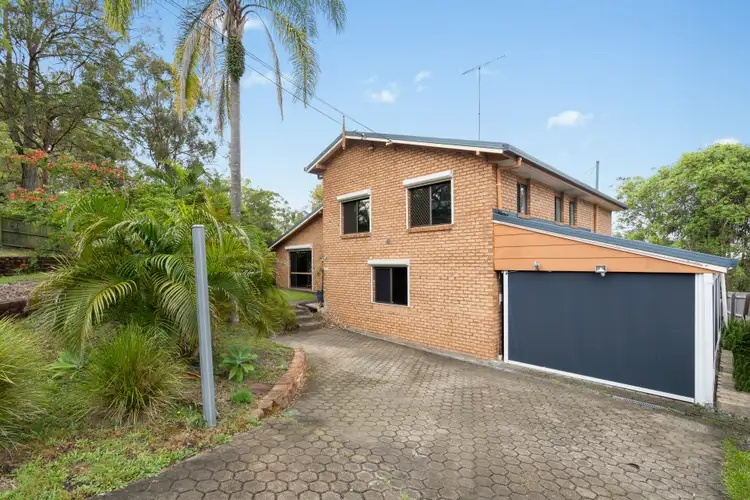
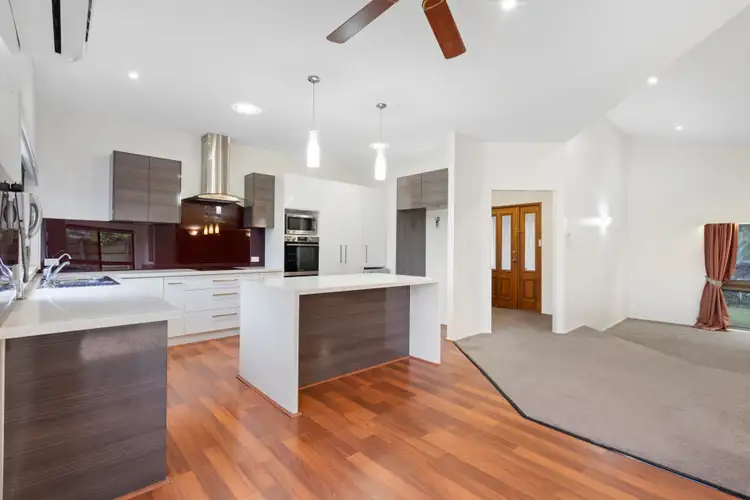
+26
Sold
11 Trudy Crescent, Cornubia QLD 4130
Copy address
$1,255,000
- 5Bed
- 2Bath
- 11 Car
- 1384m²
House Sold on Wed 3 Dec, 2025
What's around Trudy Crescent
House description
“Fantastic Split-Level Family Home with Pool on 1,384m² Block”
Property features
Municipality
Low Density Residential - Large SuburbanLand details
Area: 1384m²
Interactive media & resources
What's around Trudy Crescent
 View more
View more View more
View more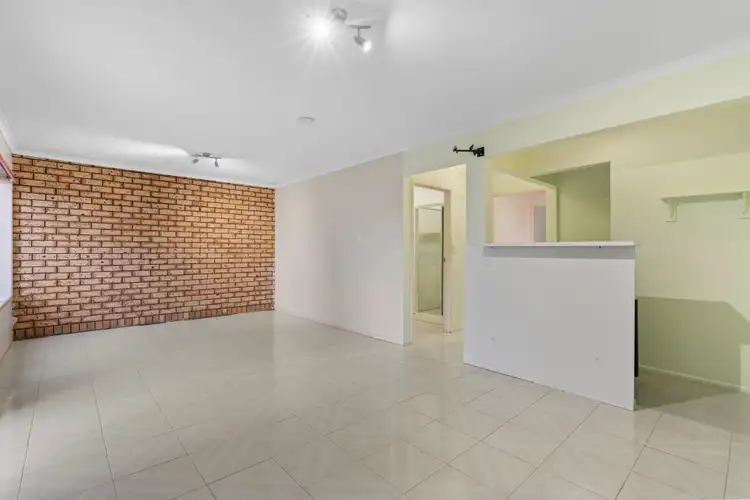 View more
View more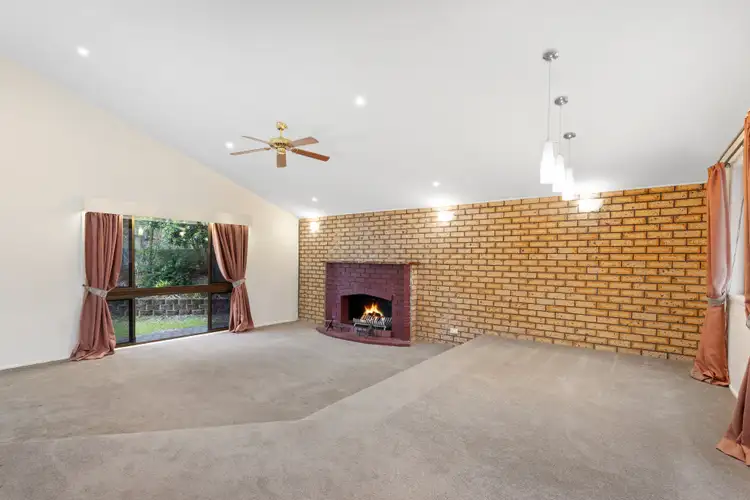 View more
View moreContact the real estate agent

Russell Fleming
House Property Agents Springwood
0Not yet rated
Send an enquiry
This property has been sold
But you can still contact the agent11 Trudy Crescent, Cornubia QLD 4130
Nearby schools in and around Cornubia, QLD
Top reviews by locals of Cornubia, QLD 4130
Discover what it's like to live in Cornubia before you inspect or move.
Discussions in Cornubia, QLD
Wondering what the latest hot topics are in Cornubia, Queensland?
Similar Houses for sale in Cornubia, QLD 4130
Properties for sale in nearby suburbs
Report Listing
