This solid and spacious four-bedroom, two-bathroom home sits on a generous 745m² block in a quiet, well-established street in Gillen. Offering multiple living areas, a large shed, and a family-friendly yard, it's an excellent opportunity for both homebuyers and investors seeking value, comfort, and space.
Step inside to a welcoming formal entrance that leads into the first of two living areas, complete with slate flooring, a ceiling fan, and split-system air conditioning for year-round comfort. To the right is a well-appointed kitchen featuring gas cooking, overhead cabinetry, ample bench space, and a pantry. Adjoining the kitchen is a dedicated dining area with a potbelly heater and French doors that open into the second, more expansive living room. With split system air conditioning, raked ceilings, slate floors, and glass sliding doors to the backyard, this light-filled space flows beautifully to the outdoor entertaining area.
There's also access to the front yard via additional sliding doors, and just off this living space is a spacious fourth bedroom with carpet and its split-system A/C-ideal for guests, teenagers, or a home office.
Privately positioned at the rear, the main bedroom features a built-in robe, ensuite, split-system A/C, ceiling fan, and direct access to the outdoor patio. Bedrooms two and three are also carpeted and include built-in robes, ceiling fans, and split-system air conditioning. The main bathroom includes a bathtub, shower, and vanity, while the separate toilet is conveniently located off the internal laundry.
Outside, the paved undercover entertaining area is ideal for alfresco dining and weekend BBQs. A powered 5m x 5m shed sits at the rear, with handy vehicle access via double gates into the fully fenced backyard. Out front, the home is shaded by mature trees and offers a dual carport for off-street parking.
________________________________________
Property Overview
- Spacious 4-bedroom, 2-bathroom Gillen home
- Set on 745m² block with 2-vehicle carport to the front
- Two separate living areas with slate flooring & split system A/C
- Kitchen with gas cooking, ample storage & bench space
- Main bedroom with ensuite, built-in robe, split system A/C & fan
- Undercover entertaining area & large powered shed out back
• Land Area: 745m²
• Council Rates: $2,228.55 p/a
• Rent Est: $670.00 - $690.00 p/wk
• Zoning: LR (Low-Density Residential)
• Easement/s: Sewerage Easement to PAWA
• Year Built: 1971 Approx
Whether you're after a move-in-ready family home, a property to update and add value to, or a low-maintenance rental with strong returns, this well-located Gillen address is well worth your inspection. Contact Kura on 0437 366 265 for more info.

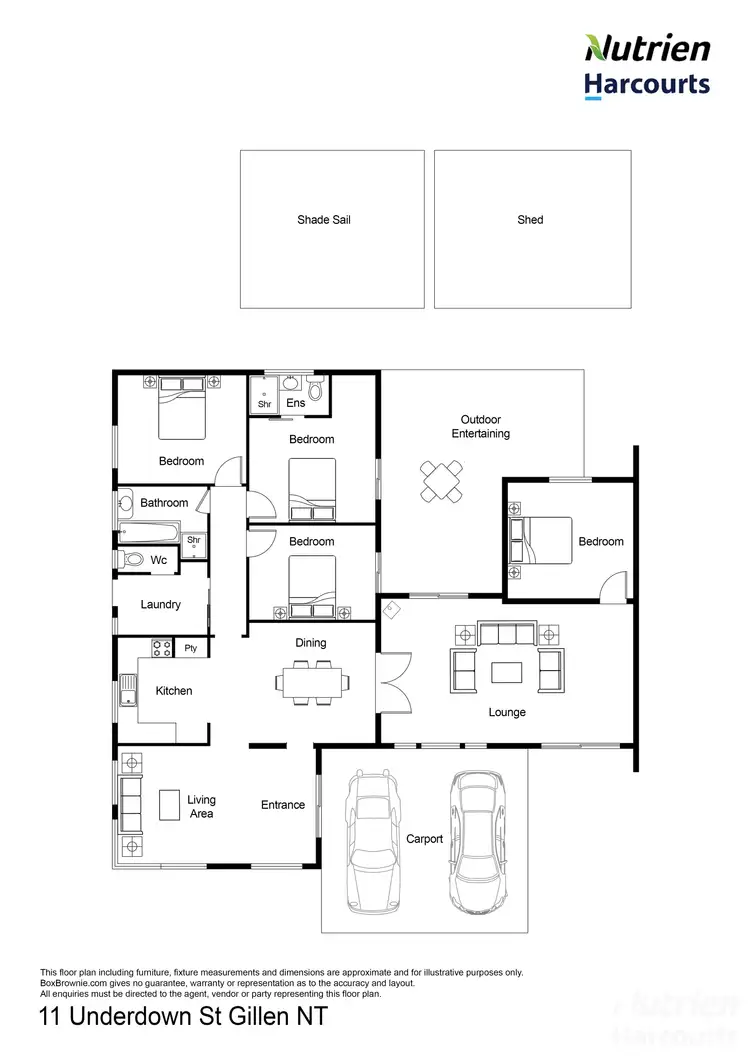
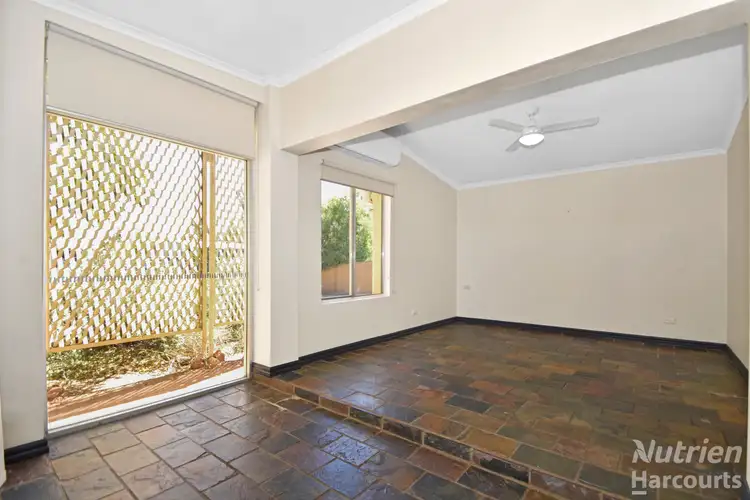
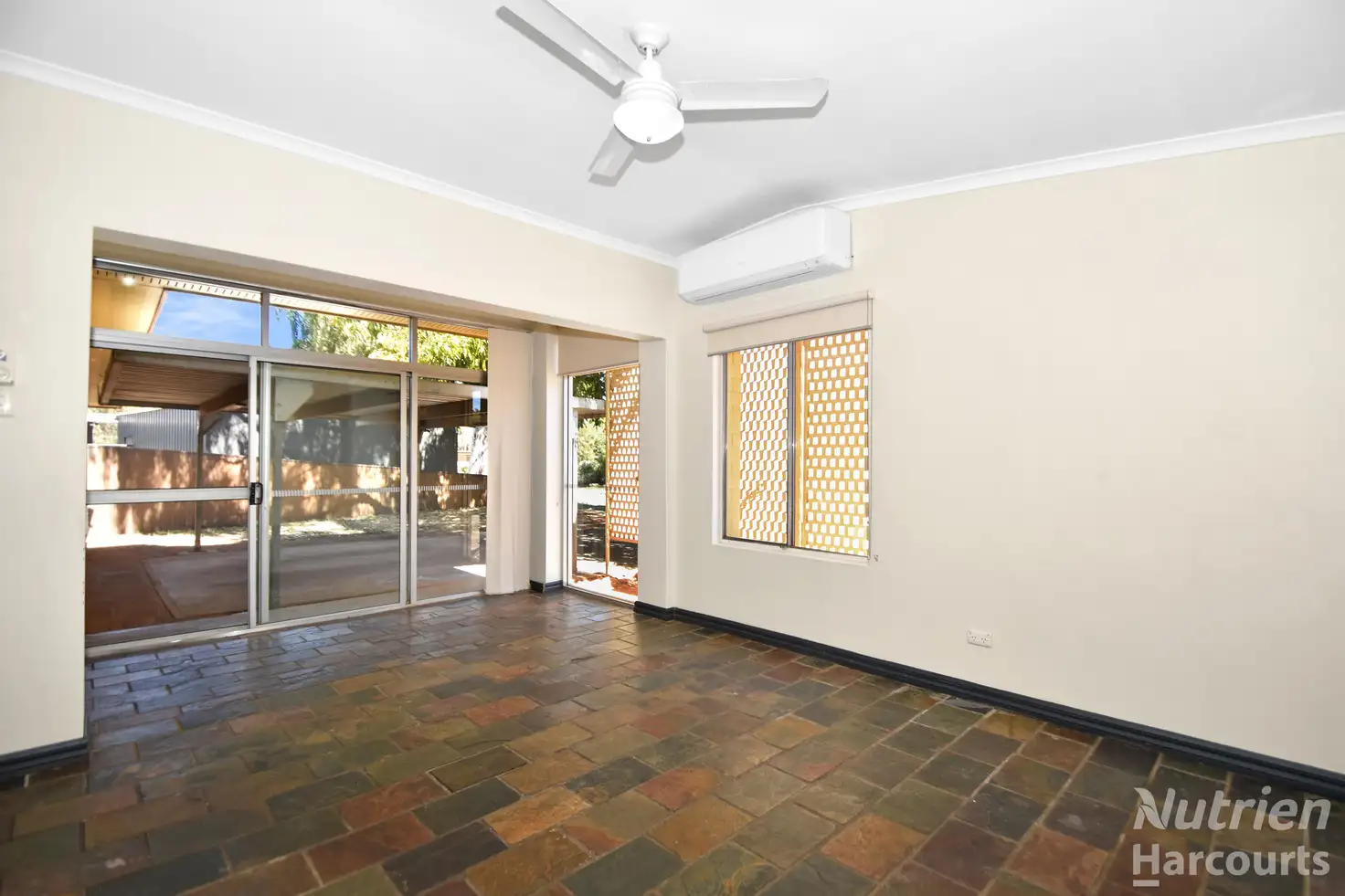


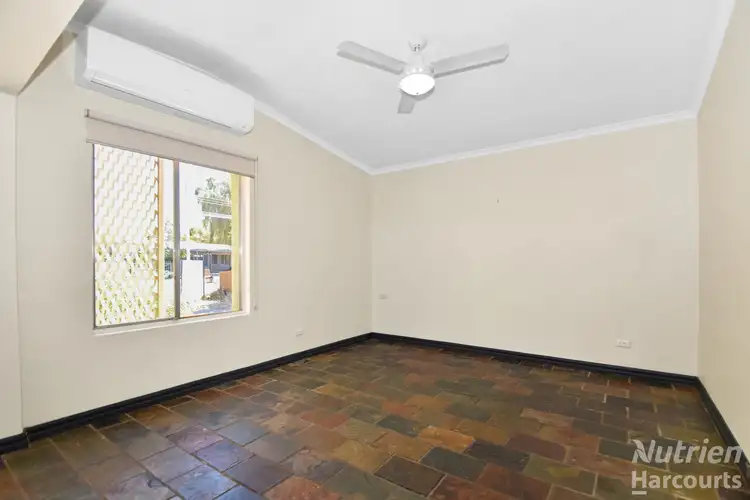
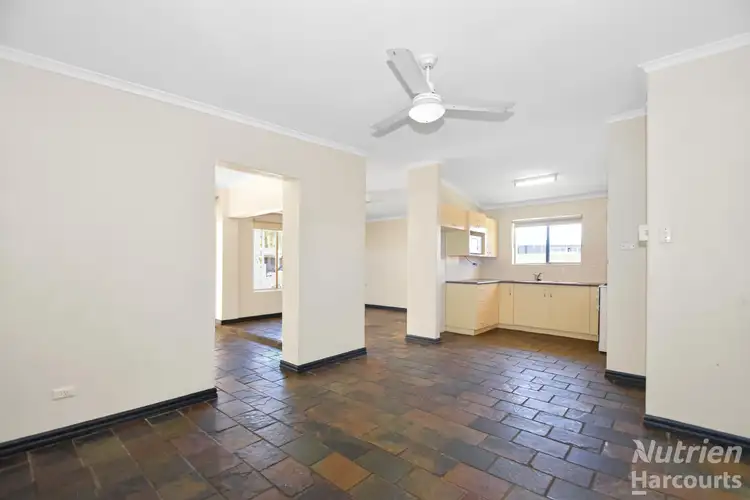
 View more
View more View more
View more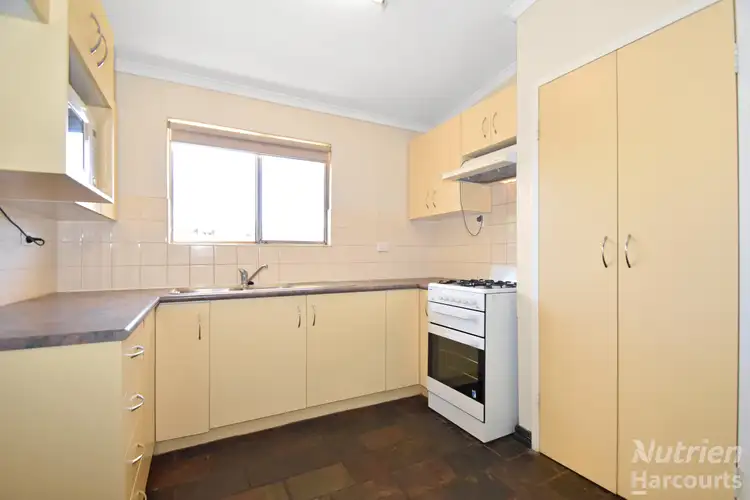 View more
View more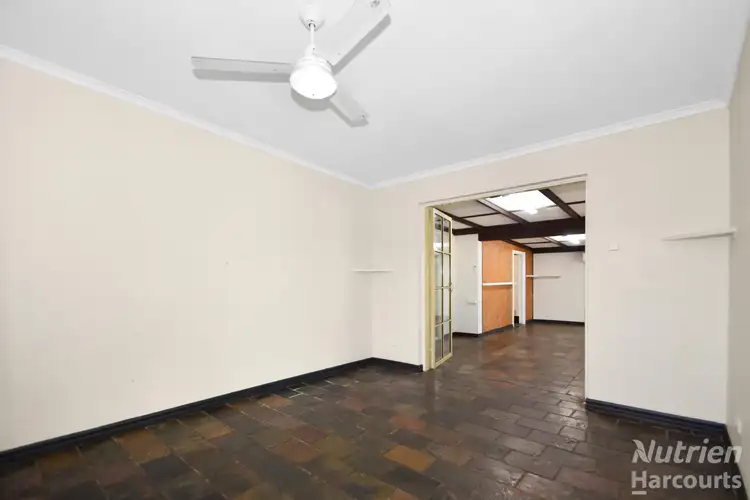 View more
View more
