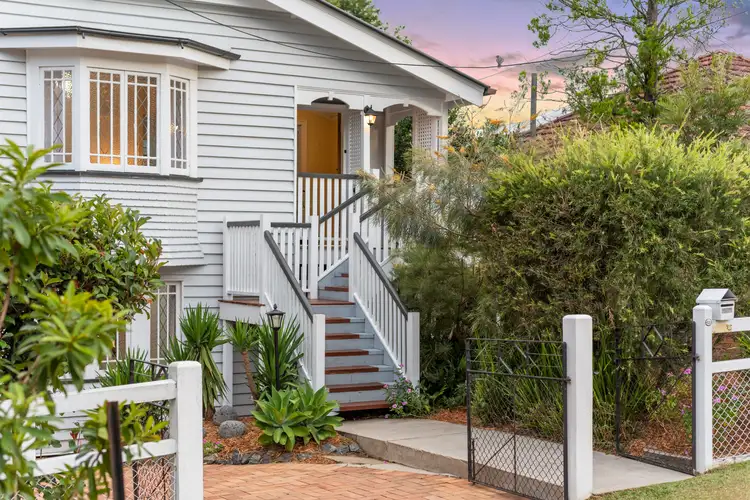Lovingly maintained and rich with the character of its era, this enduring 1930's Queenslander sits beyond its charming, landscaped frontage in a quiet, leafy street of Ashgrove, to offer generous family living. Aptly named "Barkala", or shady resting place by its owners of nearly 40 years, this is an ideal residence for families seeking character, room to grow, and functionality, elevating exceptional lifestyle without compromising access to Ashgrove's fine offering of cafes, shops, parks, bike tracks, public transport and top-notch public and private schools... all on your doorstep.
Sympathetically extended in keeping with the era, with stylish updates as recent as 2022, this home encompasses two, roomy levels of family living. The main level upstairs is adorned with classic elements such as original, polished timber floors, high ceilings, ornate picture rails, panelled ceiling embellishments, stunning leadlight casement windows and a magnificent bay window seat which overlooks the pretty front garden. The downstairs extension certainly doesn't disappoint with its incorporation of lovely architectural features - double timber doors sourced from a Toowoomba church hall, and under-stair storage meticulously fitted with a craftsman's eye. The provenance and history which fills this home with a warm, inviting, and happy ambience is just waiting for a new family to enjoy all it has to offer... done your way!
Property features at a glance:
- Charming, open plan living with feature wood heater, and adjacent dining area is complete with a split system air conditioner, decorative ceiling panelling, and light fittings reminiscent of the era, while double French doors open enticingly directly onto the absolutely huge rear deck
- Extra-large, thoughtfully fitted kitchen ensures there is plenty of space for culinary collaboration, with its bespoke internal servery, constructed from the original kitchen alcove timber lintel, golden-hued timber cabinetry, quality stainless steel appliances, and seamless transition through purpose-built servery windows to the covered, north-facing entertainer's deck
- This level has two of the five bedrooms including an oversized main bedroom with exquisite, leadlight bay window and built in seat, soft colour scheme to compliment the patinaed floorboards, and ceiling fans
- The additional three downstairs bedrooms are double-sized and also feature high-end ceiling fans and beautiful casement windows to maximise airflow and compliment the era of the original home
- The ground level is serviced by a full family bathroom complete with shower, vanity, toilet and charming coloured glass, timber casement windows
- For those who appreciate extra space for older children, guests, or even a home business, this level also boasts a huge, airconditioned, multi-purpose family room which flows directly to an under-deck, brick patio through French doors, and onto the shady back yard
- Generous, tiled, mud/laundry room has access to the backyard from the downstairs family room
- Back upstairs, a highlight is the traditional, separate, family sleepout which adjoins the two upstairs bedrooms and is also accessed from the kitchen - just perfect as a playroom, kids' retreat, study space or family TV snug, it also provides internal access to downstairs, as well as the upstairs bathroom
- Newly renovated upstairs bathroom with separate toilet will delight, with its luxuriously deep-sided shower-over-bath, neutral palatte, new tiles and fittings, and handmade concrete corner vanity top to perfectly compliment the styling of the home
- Easy-care landscaping, purpose-built vegetable gardens and established trees ensures abundant home produce, birdlife, shade, and privacy all within a fully fenced 617m2, near-level block
- Backyard houses a large, double door shed or workshop just perfect for the tinkerer or organised gardener
- Secure side gates, concreted pathways from front to rear yard, as well as solidly crafted stone retaining walls at front, ensure easy access right around the home
- Carport for one car is accessed easily from the downstairs family room and there is plenty of space for further off street parking
- 250 litre off-peak hot water system and 3 kw solar panels
Elevated to enjoy the sounds of a harmonious family neighbourhood or to toast the north easterly breezes and sunset skies from the huge rear deck, this home will captivate a new generation ready to embrace convenient and easy, family living. Marist College and Mt St Michael's Colleges are both only two minutes by car, Oakleigh State School is a short walk away, and The Gap High School an easy seven minutes' drive. Dorrington Park, bike tracks, and Enoggera Creek make for fun weekend recreation, while Banneton's Bakery, or a short stroll to Famished on Frasers, ensure you aren't lacking in choice for great coffee and easy weekend brunches. Arinya Road bus stop direct to the city is a mere 170 metres around the corner. Ashgrove is one of Brisbane's most desirable inner west suburbs, being only 7 km from the CBD or a 15 minute commute, and presents an inviting lifestyle opportunity that will appeal to families of all stages. Scott and Adam welcome your enquiries and inspection of this highly desirable and charming property, without delay.








 View more
View more View more
View more View more
View more View more
View more
