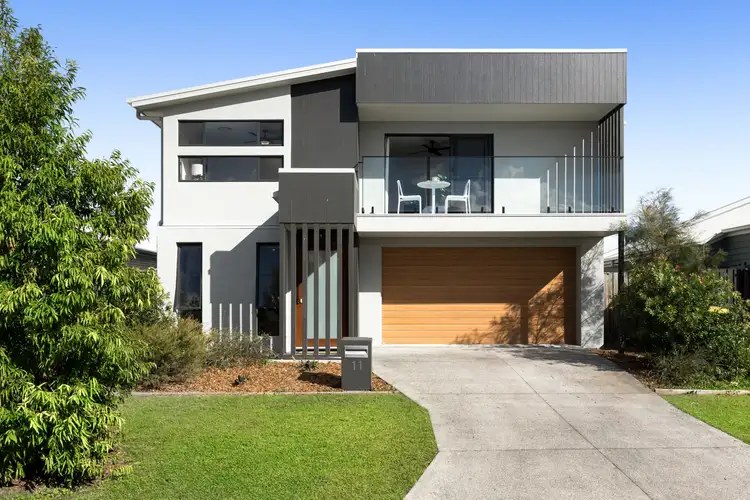Luxe, Stylish, Bespoke: It Has It ALL!
The Sof & Chris team at TOWN proudly present 11 Valley Crescent, Palmview to market; this custom-designed and bespoke built Edge Designer Home in sought-after Village Green, literally mere metres to local schools and fabulous community park, offering not only a wonderful, relaxed coastal lifestyle but also many quality extras that take this property to the next-level!
Across two light-filled levels the residence comprises three bedrooms, two bathrooms plus powder room, three separate living areas including purpose-built soundproof media/music room, galley kitchen with walk-in pantry, east facing covered alfresco entertaining overlooking inground pool, dedicated office space, and double lock up garage with laundry facilities.
High ceilings, high doorways, north facing upper balcony off sumptuous master retreat, ducted zoned air-conditioning, ceiling fans, stone benches, 900mm De’Longhi gas oven and cooktop, plush carpets on upper level, 2-way shower and standalone bathtub in luxury fully tiled ensuite complete with skylight, security camera system, abundant windows including in pantry and office plus square window in kitchen to observe children in pool – are just some of the home’s many impressive features.
Everything has been thought of and included in the build, design, and fit-out of this elegant contemporary home; the floor plan facilitates excellent separation of living, and the music studio/media room is an absolute stand-out that could well be the deal-sealer for many prospective buyers.
Perfectly positioned on its north facing block to maximise natural light and in such close proximity to all Village Green amenities, as well as working distance to Café Harmony; this is very much a purchase not just of a premium home but also an enviable lifestyle in a community where you and your family will form new friendships moving forward that may last a lifetime.
Don’t worry about dropping the kids at school, they can walk – only 350-metres approximately to three local schools including secondary school. When you feel the need for sand between your toes and a refreshing dip in the ocean, you are spoilt for choice in terms of stunning coast beaches within 20 minutes of home. How about a morning at the beach followed by an afternoon BBQ by the pool, cocktail in hand and your favourite Spotify playlist smashing out the grooves!
This is an outstanding property in every sense, and we are so excited to receive your feedback which we are confident will be ultra-positive; it is so special that it is highly likely that many whom inspect will be submitting an offer, make sure yours is the best.
Summary of Features:
- Bespoke-built & custom-designed premium home in Village Green
- North facing aspect flooding interior with abundant natural light
- 3 bedrooms, 2.5 bathrooms – including lavish master ensuite
- 3 separate living areas including customised music/media room
- Quality kitchen with walk-in pantry & De’Longhi gas oven/cooktop
- East facing covered alfresco entertaining overlooking inground pool
- Ducted zoned A/C, ceiling fans, security camera system, home office
- DLUG, fully fenced easy-care block requiring virtually zero maintenance
- Just metres to local schools & fabulous central park with outdoor gym
Why wait 2 years for your dream home to be built…it’s already here!








 View more
View more View more
View more View more
View more View more
View more
