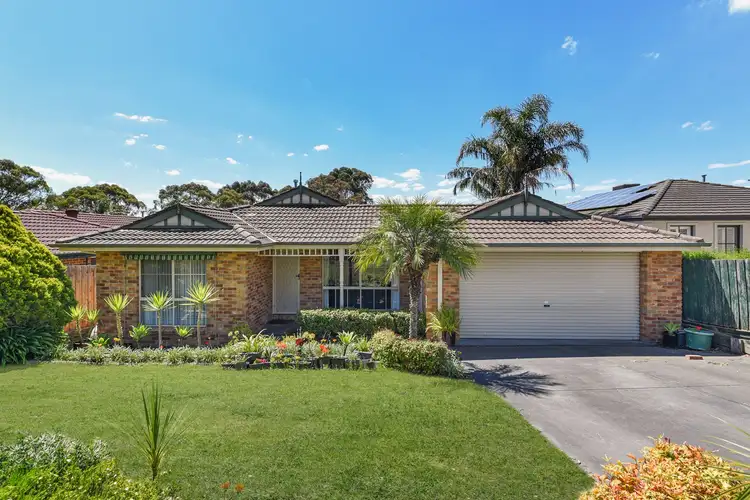Located on Berwick's desirable northside, this beloved brick home has been maintained to perfection by its original owners. Immaculate and inviting with profitable potential, 11 Valley View Crescent awaits its lucky new family.
Behind the charming façade and manicured surrounds, the light-filled layout presents three comfortable living zones, including a cosy formal lounge, a versatile rumpus and a relaxed family/meal zone that flows into the sun-soaked yard.
Nearby, the wraparound kitchen is fully equipped for the aspiring chef with timber cabinetry, built-in appliances and leafy garden views.
Promising privacy and relaxation for busy parents, the spacious master boasts a walk-in robe and oversized double vanity en suite, while the two remaining bedrooms share the family bathroom.
Highlights include a laundry with built-in storage, split-system AC and gas wall heaters, timber-look flooring and a secure double garage.
Making everyday life effortless, Timbarra P9 College is within a short walk alongside Parkhill Plaza Shopping Centre. You're also just moments from Westfield Fountain Gate, Narre Warren Station, Wilson Botanic Park, Berwick Village and the Monash Freeway.
An outstanding all-rounder in a sought-after neighbourhood, this is a winning opportunity. Let's talk today!
Property specifications
• Original family home on 638m2 approx.
• Charming brick façade and landscaped surrounds
• Three comfortable living zones
• Timber kitchen with electric oven, grill, gas cooktop and breakfast bar
• Master bedroom with large walk-in robe
• En suite with double timber vanity and shower
• Two additional bedrooms with built-in robes
• Family bathroom with bath, shower and separate WC
• Laundry with storage
• Split-system AC to rear rumpus
• Gas wall heaters to front living areas
• Timber-look laminate flooring, large windows, screened doors, blinds and curtains
• Double garage and additional driveway parking
• Sizeable sun-soaked yard with great potential
• Original owners of 25 years
• Walk to schools, shopping centre, parks and bus stops
• Moments from Westfield, public transport and freeway
• Excellent rental and renovation potential








 View more
View more View more
View more View more
View more View more
View more
