$760,000
4 Bed • 2 Bath • 3 Car • 938.4m²
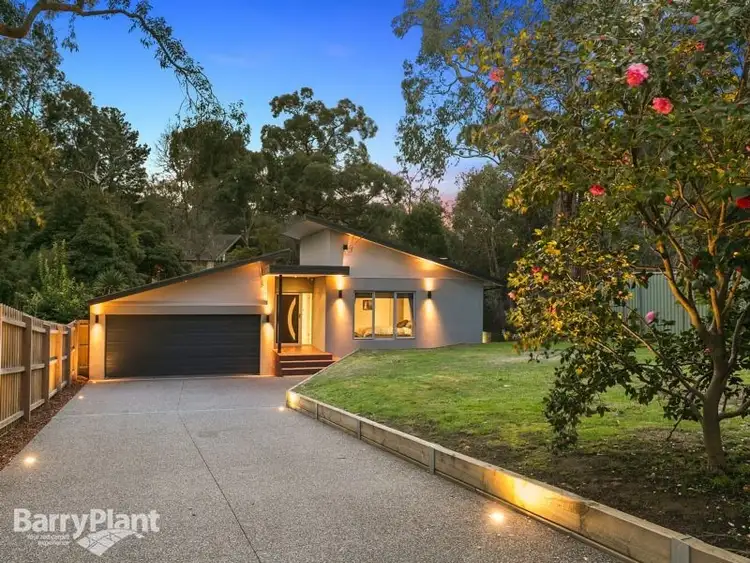
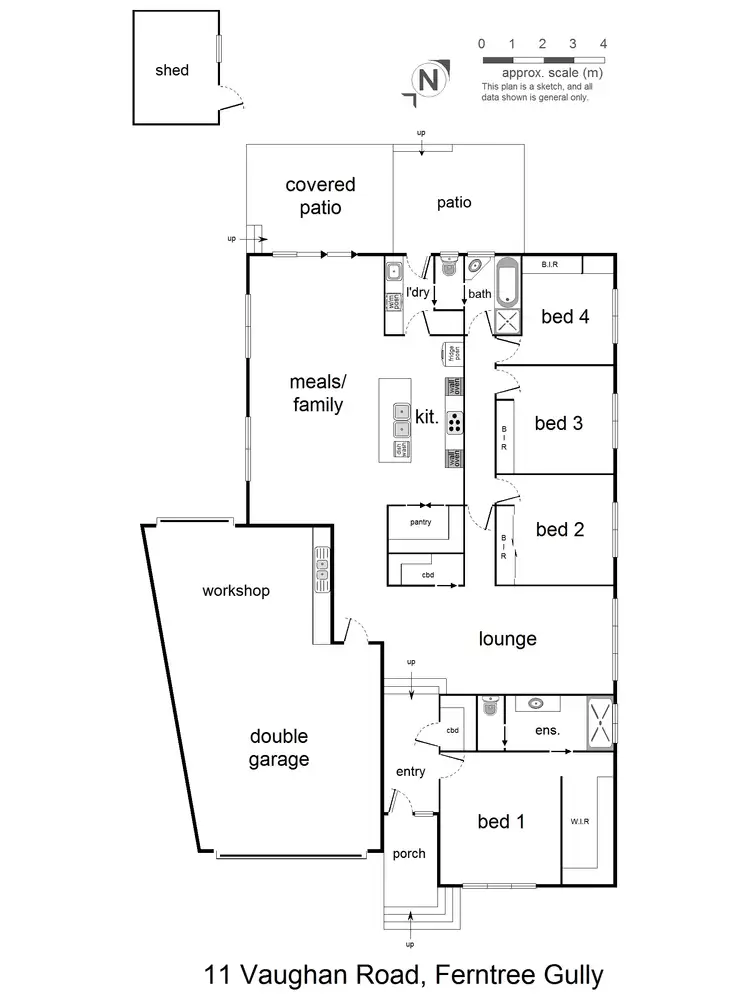
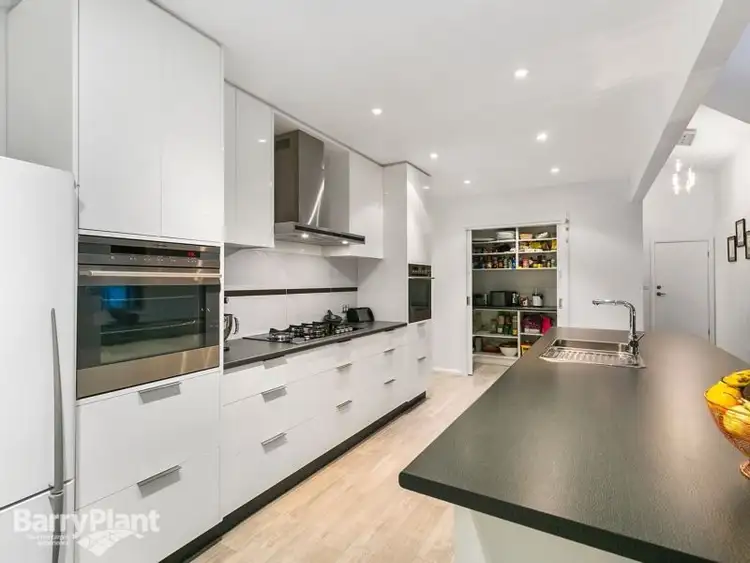
+8
Sold



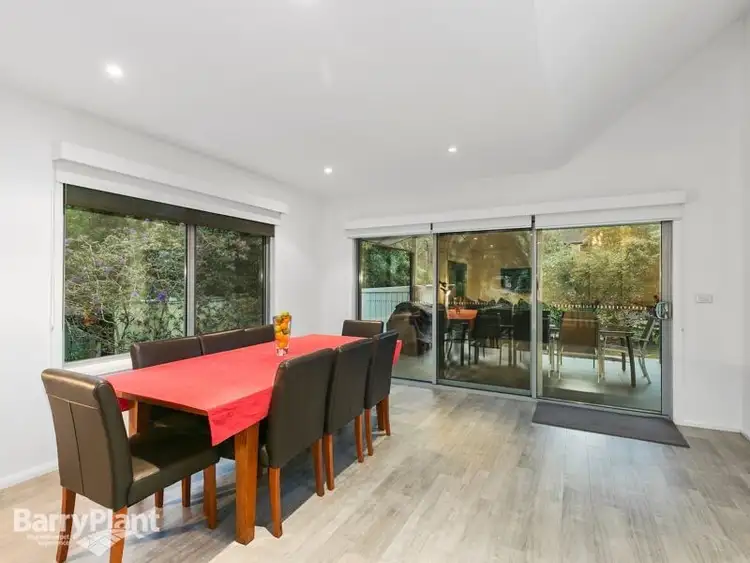
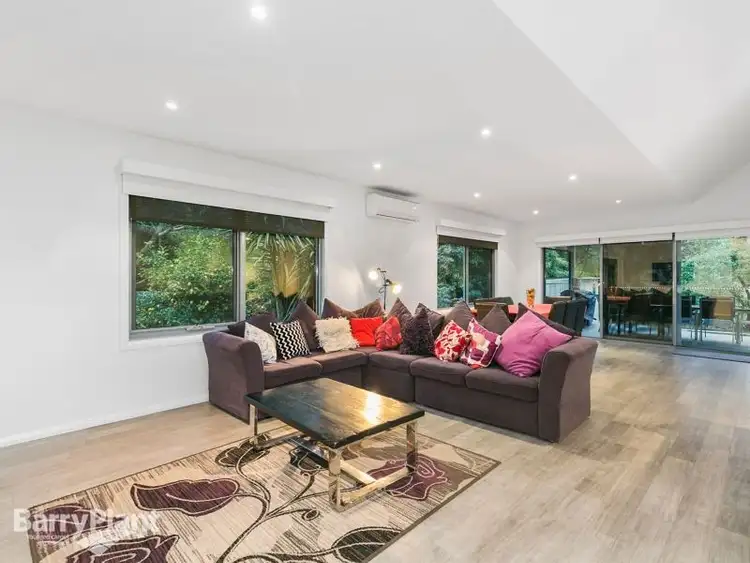
+6
Sold
11 Vaughan Road, Ferntree Gully VIC 3156
Copy address
$760,000
- 4Bed
- 2Bath
- 3 Car
- 938.4m²
House Sold on Thu 1 Sep, 2016
What's around Vaughan Road
House description
“Modern Family Dream”
Property features
Other features
Public Transport - close to, Schools - close to, Shops - close to, Walk In RobeLand details
Area: 938.4m²
Interactive media & resources
What's around Vaughan Road
 View more
View more View more
View more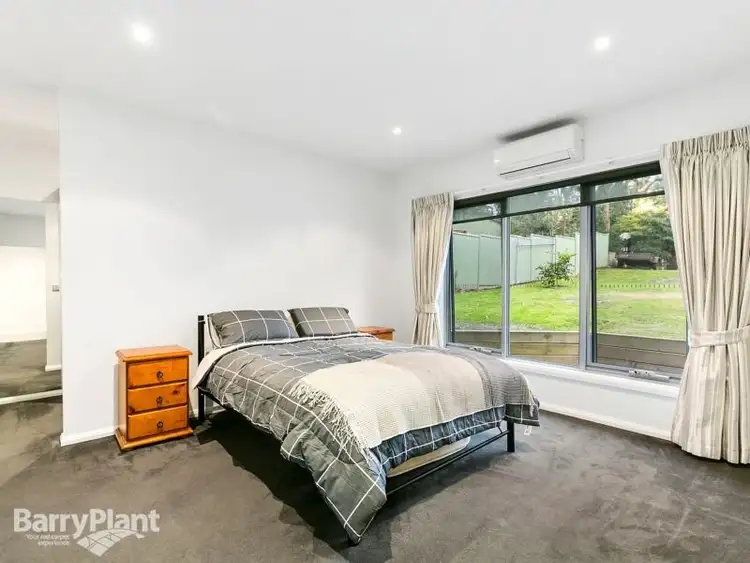 View more
View more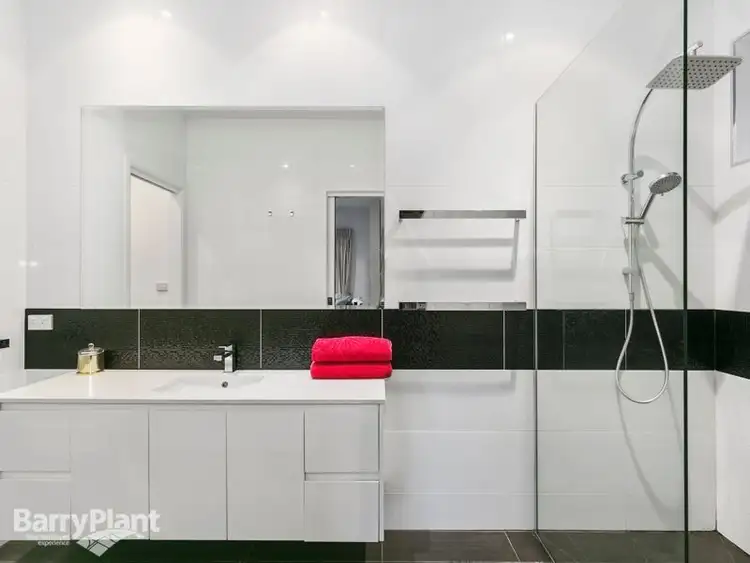 View more
View moreContact the real estate agent
Nearby schools in and around Ferntree Gully, VIC
Top reviews by locals of Ferntree Gully, VIC 3156
Discover what it's like to live in Ferntree Gully before you inspect or move.
Discussions in Ferntree Gully, VIC
Wondering what the latest hot topics are in Ferntree Gully, Victoria?
Similar Houses for sale in Ferntree Gully, VIC 3156
Properties for sale in nearby suburbs
Report Listing

