$330,000
2 Bed • 1 Bath • 3 Car • 1650m²
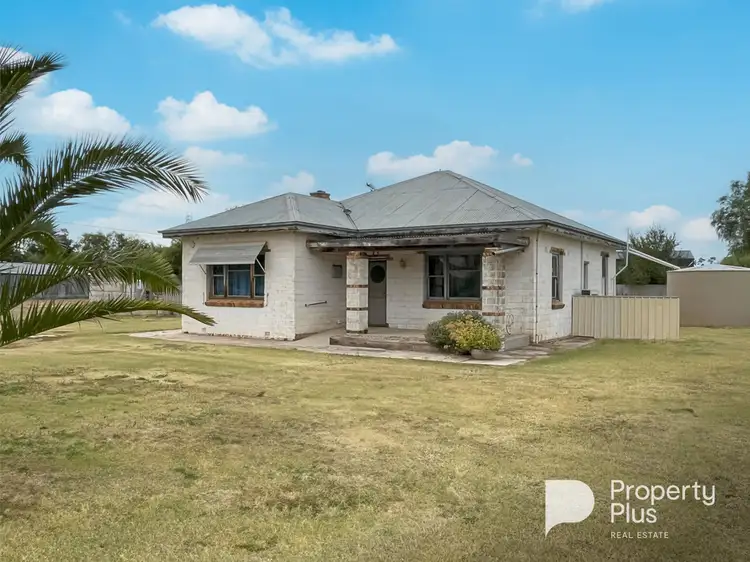
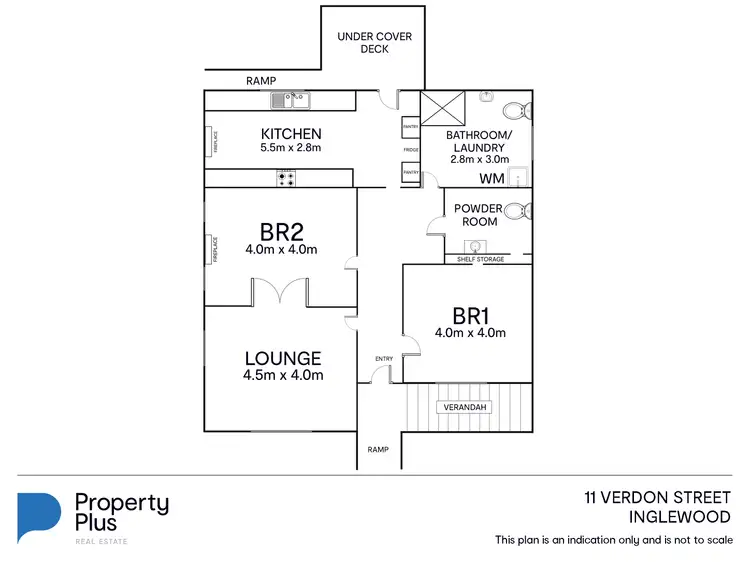

+12
Sold



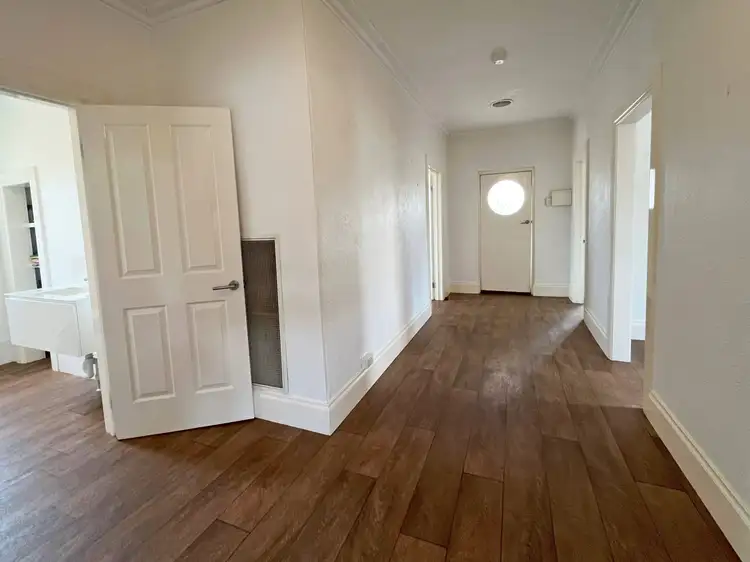

+10
Sold
11 Verdon Street, Inglewood VIC 3517
Copy address
$330,000
- 2Bed
- 1Bath
- 3 Car
- 1650m²
House Sold on Mon 17 Jun, 2024
What's around Verdon Street
House description
“Great Home on 1658m2 Allotment”
Property features
Other features
0Building details
Area: 120m²
Land details
Area: 1650m²
Interactive media & resources
What's around Verdon Street
 View more
View more View more
View more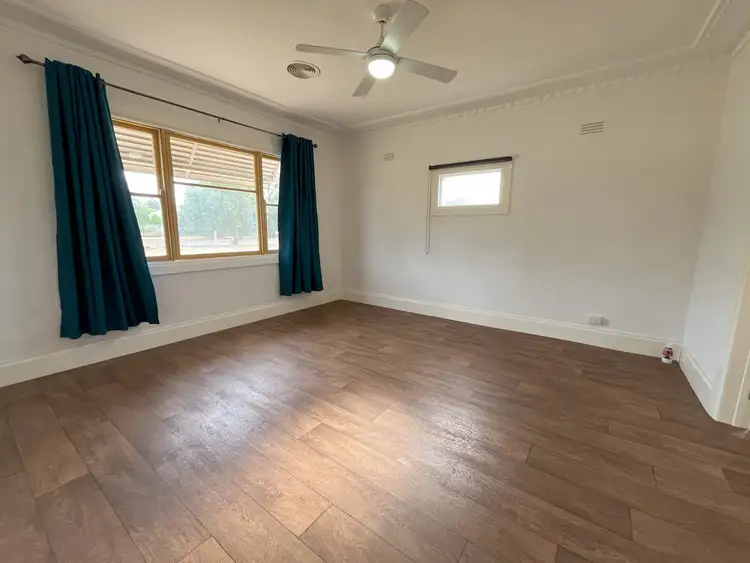 View more
View more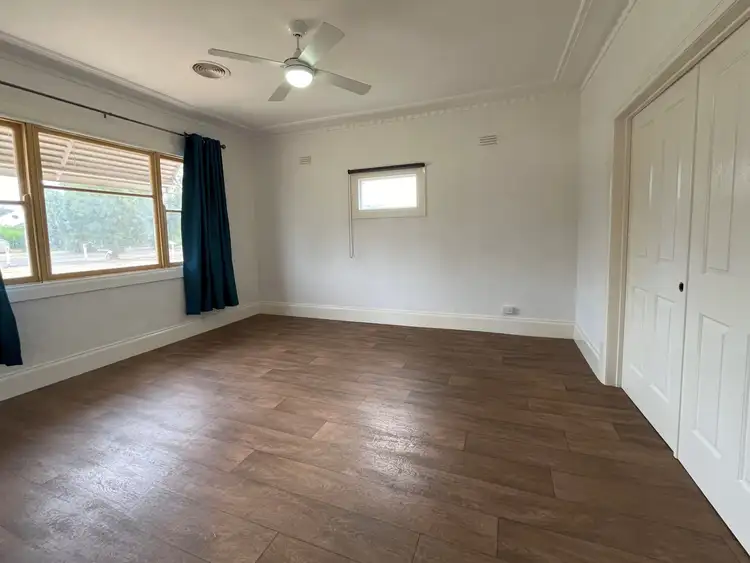 View more
View moreContact the real estate agent

Lois De Jong
Property Plus Real Estate
0Not yet rated
Send an enquiry
This property has been sold
But you can still contact the agent11 Verdon Street, Inglewood VIC 3517
Nearby schools in and around Inglewood, VIC
Top reviews by locals of Inglewood, VIC 3517
Discover what it's like to live in Inglewood before you inspect or move.
Discussions in Inglewood, VIC
Wondering what the latest hot topics are in Inglewood, Victoria?
Similar Houses for sale in Inglewood, VIC 3517
Properties for sale in nearby suburbs
Report Listing
