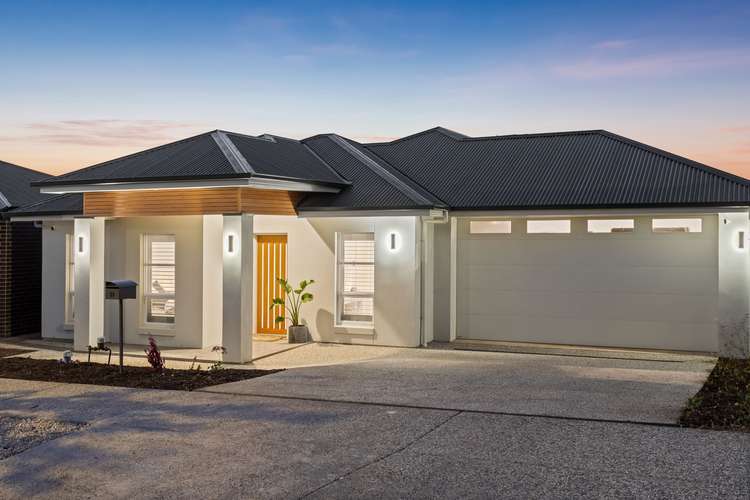$915,000
5 Bed • 2 Bath • 2 Car • 667m²
New




Sold






Sold
11 Vermont Road, Seaford Heights SA 5169
$915,000
- 5Bed
- 2Bath
- 2 Car
- 667m²
House Sold on Tue 9 Apr, 2024
What's around Vermont Road
House description
“SOLD BY CRAIG THOMSON AND ANDREW ROBEY”
Please contact Craig Thomson and Andrew Robey from Magain Real Estate for all your property advice.
Welcome to your dream family house nestled in the serene and sought-after neighborhood of Seaford Heights, South Australia. This immaculate property offers the perfect blend of comfort, style, and functionality, making it an ideal haven for you and your loved ones.
Key Features:
1. Spacious Layout:
Boasting five generously sized bedrooms, this residence offers ample space for the whole family to live and thrive comfortably.
Two well-appointed bathrooms ensure convenience and privacy for everyone in the household.
A double-car garage provides secure parking and additional storage space.
2. Master Suite Retreat:
The master bedroom serves as a tranquil retreat, featuring a walk-in wardrobe for ample storage and exclusive access to the ensuite bathroom, offering unparalleled privacy and convenience.
3. Expansive Living Area:
The heart of the home is its expansive living area, designed for both relaxation and entertainment.
The living space seamlessly integrates with a dining area, creating a perfect setting for hosting gatherings and creating lasting memories with family and friends.
4. Stylish Kitchen:
The well-appointed kitchen is a chef's delight, equipped with a four-burner gas stove, providing efficiency and precision for culinary endeavors.
Abundant storage solutions ensure that all your kitchen essentials are neatly organized and easily accessible.
A breakfast bar separates the kitchen from the main living area, fostering seamless interaction and connectivity within the home.
5. Outdoor Oasis:
Step outside to the paved alfresco area, where you can bask in the beauty of suburbia and enjoy panoramic views of the surroundings.
Perfect for outdoor dining, barbecues, or simply unwinding with loved ones, this outdoor oasis offers a serene escape from the hustle and bustle of everyday life.
In Addition:
Solar Panel System: Embrace sustainable living and reduce energy costs with the installed solar panel system, contributing to environmental conservation and long-term savings.
Convenient Proximity to Seaford Central Shopping Mall:
Positioned just a short 5-minute drive from Seaford Central Shopping Mall, residents of this exquisite family retreat enjoy seamless access to a variety of essential amenities, including supermarkets, specialty stores, and services.
Whether you're stocking up on groceries, running errands, or seeking everyday necessities, the convenience of having Seaford Central Shopping Mall nearby enhances the practicality and ease of everyday living in this charming locale.
All floor plans, photos and text are for illustration purposes only and are not intended to be part of any contract. All measurements are approximate and details intended to be relied upon should be independently verified. (RLA 222182)
Property features
Air Conditioning
Ducted Cooling
Ducted Heating
Ensuites: 1
Solar Panels
Study
Other features
Carpeted, Close to Schools, Close to ShopsLand details
What's around Vermont Road
 View more
View more View more
View more View more
View more View more
View moreContact the real estate agent
Send an enquiry

Nearby schools in and around Seaford Heights, SA
Top reviews by locals of Seaford Heights, SA 5169
Discover what it's like to live in Seaford Heights before you inspect or move.
Discussions in Seaford Heights, SA
Wondering what the latest hot topics are in Seaford Heights, South Australia?
Similar Houses for sale in Seaford Heights, SA 5169
- 5
- 2
- 2
- 667m²


