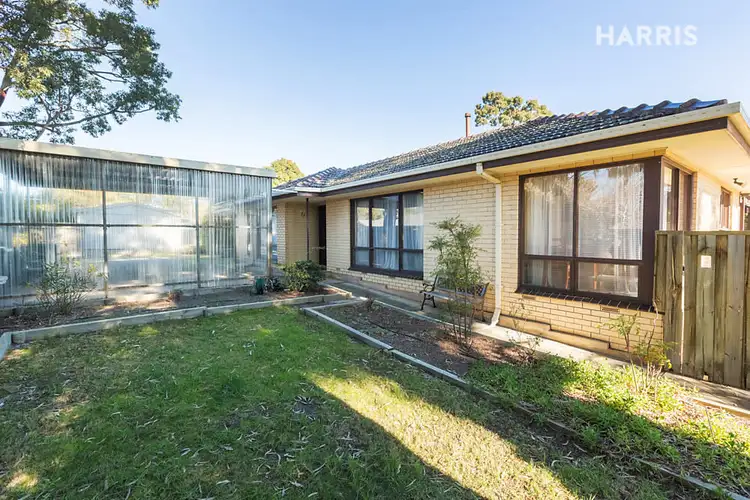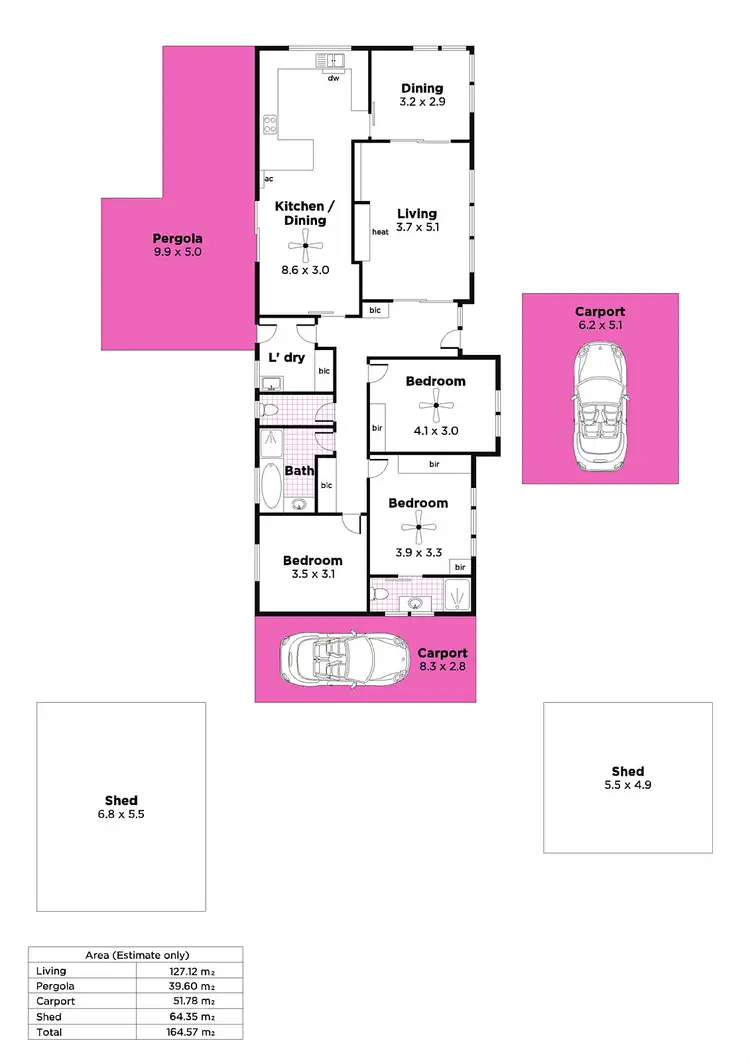$385,000
3 Bed • 2 Bath • 4 Car • 929m²



+11
Sold





+9
Sold
11 Vienna Avenue, Aberfoyle Park SA 5159
Copy address
$385,000
- 3Bed
- 2Bath
- 4 Car
- 929m²
House Sold on Thu 2 Nov, 2017
What's around Vienna Avenue
House description
“3 bedroom family home on a large Corner block”
Land details
Area: 929m²
Interactive media & resources
What's around Vienna Avenue
 View more
View more View more
View more View more
View more View more
View moreContact the real estate agent
Nearby schools in and around Aberfoyle Park, SA
Top reviews by locals of Aberfoyle Park, SA 5159
Discover what it's like to live in Aberfoyle Park before you inspect or move.
Discussions in Aberfoyle Park, SA
Wondering what the latest hot topics are in Aberfoyle Park, South Australia?
Similar Houses for sale in Aberfoyle Park, SA 5159
Properties for sale in nearby suburbs
Report Listing

