*** HOME OPEN CANCELLED ***
Located in what is arguably the most sought-after pocket of North Duncraig, this functional 5 bedroom 2 bathroom family home is both stylish and charming, allowing everybody's personal needs to be comfortably appeased at the very same time.
The fifth bedroom can easily be converted into a study or nursery if required, whilst the second, third and fourth bedrooms are all carpeted - the large third bedroom of which has built-in wardrobes and the back fourth bedroom that benefits from a pleasant aspect out to a shimmering below-ground backyard swimming pool. Also carpeted is a huge master suite with two sets of "his and hers" built-in double robes, direct access out to the pool and its relaxing adjacent deck and a private ensuite bathroom with a shower, toilet, heat lamps and separate twin vanities.
A fully-tiled main family bathroom comprises of a bubbling spa bath, a shower and feature skylight for natural illumination. Off the entry, double doors reveal a large front lounge room where a ceiling fan and pot-belly wood fireplace meet a single door, leading through to a second living/family room with custom cabinetry. The latter neighbours an impeccably-tiled open-plan kitchen and dining area with its own skylight, ample storage options, wine racking, double circular sinks, quality tap fittings, sleek stone-transformation bench tops and splashbacks, a range hood, a Belling five-burner gas-cooktop/oven combination and a stainless-steel Bosch dishwasher.
Double French doors off the dining space seamlessly extend entertaining out to a pitched rear patio/alfresco, by the pool. The poolside deck has two tiers, whilst there is a raised backyard-lawn area too, for the kids and pets to make full use of.
Hop, skip or jump to the gorgeous Marri Reserve, Duncraig Primary School, food shopping at Duncraig Fresh and the popular local icon that is the "Little H Cafe", whilst the likes of Duncraig Senior High School, St Stephen's School, the freeway, Greenwood Train Station, a host of neighbourhood bus stops, medical facilities, the Duncraig Public Library, community sporting facilities, golf courses, major shopping centres (including new-look Karrinyup and Westfield Whitford City), more shopping at Carine Glades, the Carine Regional Open Space, pristine swimming beaches and the magnificent restaurants of Hillarys Boat Harbour are all only minutes away in their own right. What a stunning location this is!
Other features include, but are not limited to;
- Wooden floorboards to both living areas
- Practical laundry with storage and outdoor access
- Separate 2nd toilet
- Linen press
- 6.2kW solar power-panel system
- Ducted and zoned reverse-cycle air-conditioning
- Foxtel connectivity
- Feature ceiling cornices and skirting boards
- Security doors
- Instantaneous gas hot-water system
- Large front fig tree, amidst other exotic fruit trees
- Low-maintenance reticulated gardens
- Garden shed
- Remote-controlled double lock-up garage with a side storage area and drive-through access for a third car to park under a second patio, at the rear
- Ample driveway parking space
- Side access
- Built in 1973 (approx.)
- School catchment for Duncraig Primary and Senior High School
For more information please contact Dan Owens on 0409 202 899.
Disclaimer - Whilst every care has been taken in the preparation of this advertisement, all information supplied by the seller and the seller's agent is provided in good faith. Prospective purchasers are encouraged to make their own enquiries to satisfy themselves on all pertinent matters
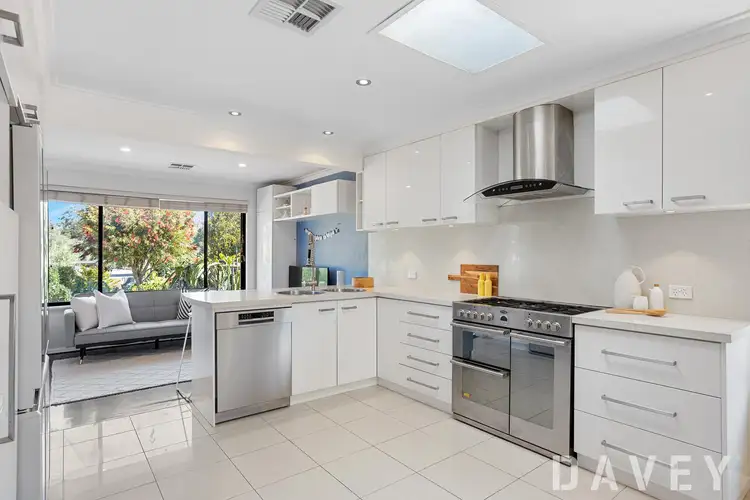
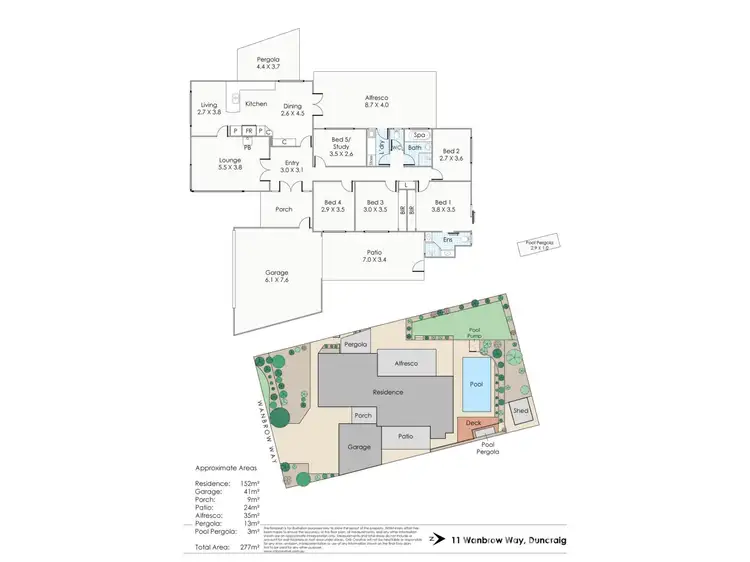
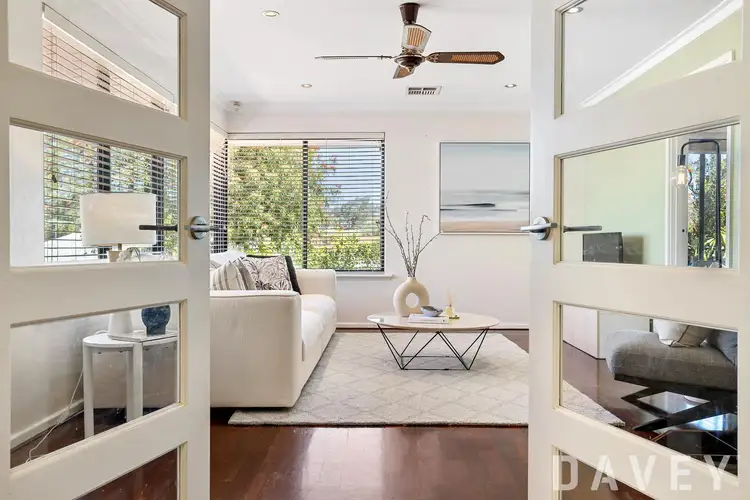
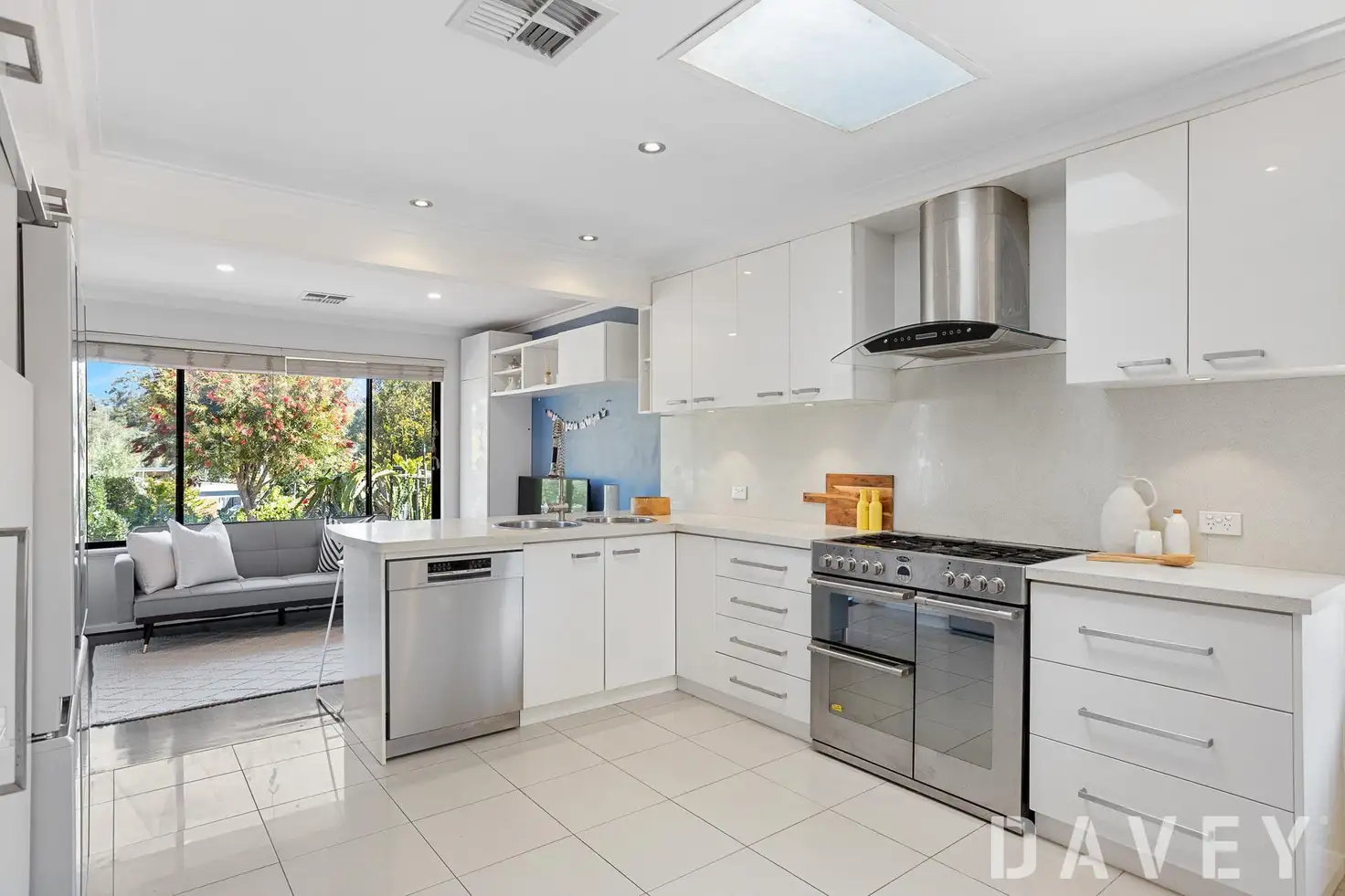


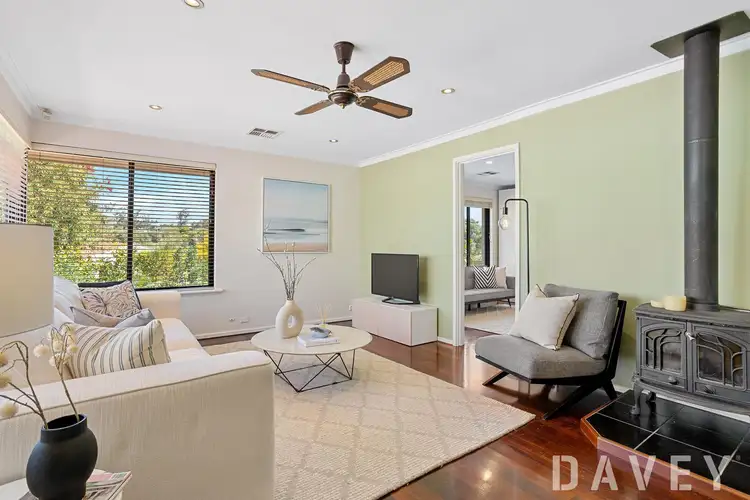
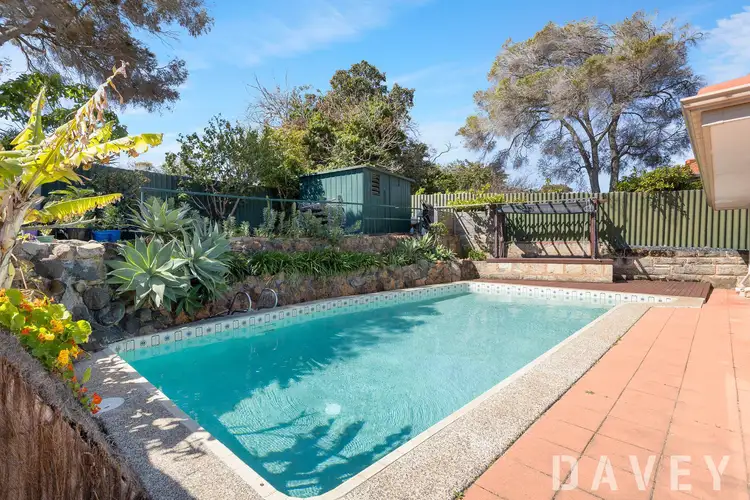
 View more
View more View more
View more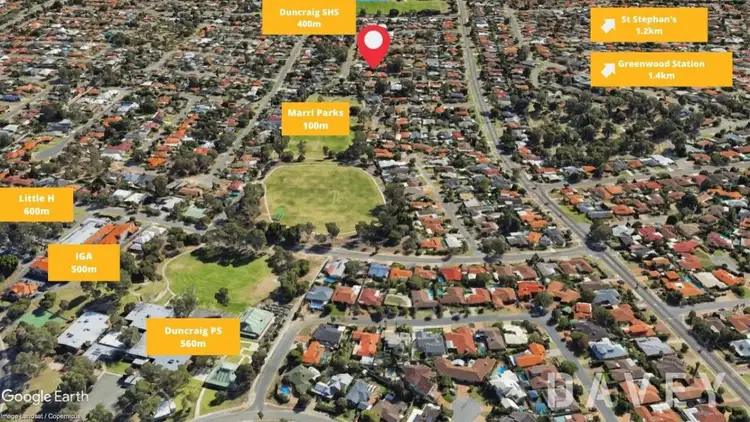 View more
View more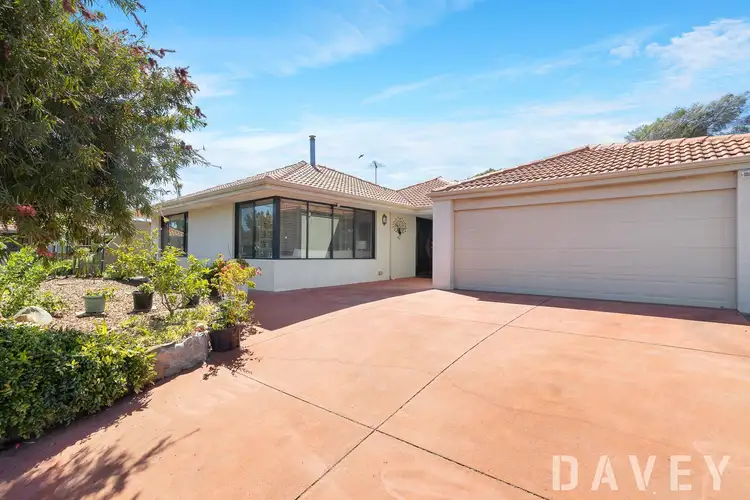 View more
View more

