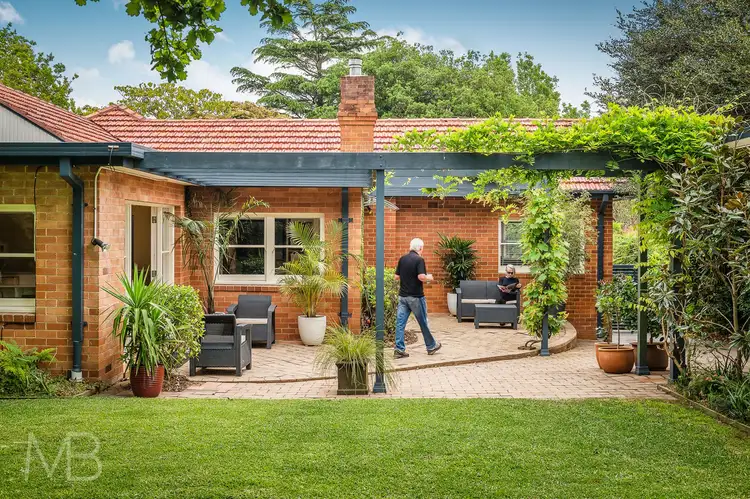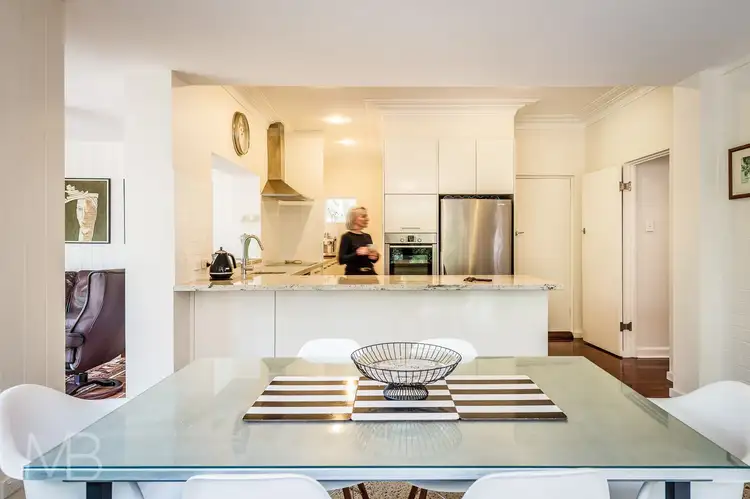$1,970,000
4 Bed • 2 Bath • 3 Car • 1037m²



+8
Sold





+6
Sold
11 Warrimoo Avenue, St Ives NSW 2075
Copy address
$1,970,000
- 4Bed
- 2Bath
- 3 Car
- 1037m²
House Sold on Sat 26 Nov, 2016
What's around Warrimoo Avenue
House description
“RENOVATED COMFORT NEAR DESIRABLE SCHOOLS”
Property features
Land details
Area: 1037m²
Interactive media & resources
What's around Warrimoo Avenue
 View more
View more View more
View more View more
View more View more
View moreContact the real estate agent

Andrew Furlong
McConnell Bourn North Shore
5(1 Reviews)
Send an enquiry
This property has been sold
But you can still contact the agent11 Warrimoo Avenue, St Ives NSW 2075
Nearby schools in and around St Ives, NSW
Top reviews by locals of St Ives, NSW 2075
Discover what it's like to live in St Ives before you inspect or move.
Discussions in St Ives, NSW
Wondering what the latest hot topics are in St Ives, New South Wales?
Similar Houses for sale in St Ives, NSW 2075
Properties for sale in nearby suburbs
Report Listing
