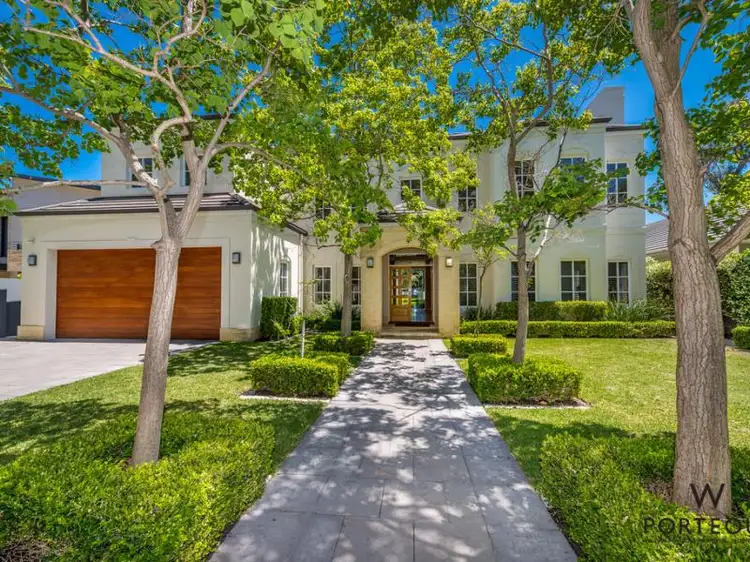UNDER OFFER
Offering 5 (or 6) bedrooms, 4 bathrooms, powder room, 3 separate living areas, a spacious study, large home theatre and ample secure parking. This two-storey refined family home on over 1000sqm offers generosity of space at every turn on a quiet, leafy tree lined street.
Built with longevity in mind and for those with an appreciation of the finer things, the flawless floorplan ensures functional family living at every stage of life.
With a perimeter of ornamental trees and parterre-like gardens, the grand external elevation, with a hint of Georgian styling, is the perfect introduction to this magnificent home.
Beyond the stunning bevelled-glass inset front door, upon enter the soaring lobby your eyes are drawn to the deep sight-lines towards water features, the sparkling swimming pool and exquisitely tendered gardens.
Every room in the home is light and bright with views into the gardens. Honey-toned floorboards, soaring ceilings, the warm colour-palette, immaculate joinery and quality wooden detailing meld together creating an overwhelming sense of accomplishment.
With three distinct living areas, plus a large home office, the ground level of this home brings incredible functionality.
Designed to meet the demands of the modern family, the generous, open-plan living room, kitchen and dining area flows via banks of French doors onto the beautiful outdoor spaces.
The home's centralised gourmet kitchen will impress, with striking granite bench tops, massive eat-in island bench, wall-to-wall natural-wood cabinetry and first-class stainless steel appliances.
Graceful and interconnected, the formal dining and lounge rooms, are the perfect complement to the home. Keep family traditions alive while seated by the inviting fireplace or gathered in the generous dining room.
The large theatre room also spills onto the back garden. An ideal retreat for the family on chill-out days, adding another superb dimension to this complete home.
Ascend the sweeping staircase, to the sleeping quarters. Enter double doors on one side to a spacious second lounge room - the ideal kid's hang-out. Catering for children of all ages, three well-appointed bedrooms have built-in wardrobes, long desks and large windows with white timber blinds. They are all large and enjoy delightful outlooks. A spacious family bathroom, and separate nearby WC, completes this zone.
Flowing off the upper landing, well-separated, through solid doors, is the Master suite. This sophisticated adult retreat enjoys a serene outlook over the front gardens, his and hers walk-in robes plus a deluxe, all-white ensuite with marble finishes and oval spa bath.
The outdoor areas of the home offer an idyllic sanctuary for your family. To the rear the alfresco dining area flows onto the low maintenance gardens and open lawn area which wraps around the large heated swimming pool and spa. There is a herb garden incorporated in the plantings and perimeter trees ensure your absolute privacy. A bubbling trio of fountains adds to the beauty, while generous timber-lined terraces, flow seamlessly from internal rooms, offering places to set tables or stretch out on sunbeds, from which you can take in the vista.
Beyond the shady loggias, you will be delighted to discover the separate pool side guest house. With two bedrooms (or a bedroom and a lounge) and a central bathroom, this multi-purpose, pool-side feature will accommodate guests, elderly parents or adult-children in comfort and style.
The front gardens are secure behind a tall perimeter fence and electronic gates. The mature trees and gardens create a welcoming, leafy green entry as well more room for children and pets to roam in absolute safety.
Inspect this breathtaking home, experience the refined ambiance and rest in the knowledge that this property will immediately deliver your family the very best Western Suburbs lifestyle.YOUR
Council Rates: $4,970.25pa
Water Rates: $1,682.17pa








 View more
View more View more
View more View more
View more View more
View more
