If you're ready to elevate the home life of your deserving family, this exquisite home in Hampstead Gardens is sure to tick all your boxes.
Sitting pretty on a picturesque tree-lined street surrounded by quality homes, the landscaped front gardens of 11 Ways set the tone for a home of elegance, relaxation and privacy for the family who enjoy the finer things.
A champion of fine craftmanship throughout, recent updates by the current owners include fresh new charcoal carpeting, a stylish rear second pergola, and the stunning main bathroom, while plantation shutters and multiple outdoor entertaining areas create a sense of everyday luxury.
Stepping onto the timber floors of the spacious entry, find floor plan flexibility throughout, with three generous living rooms, and a dedicated dining room with potential to create a fourth.
The front-facing master suite enjoys built-in robes, a ceiling fan, and a private ensuite. Both the master ensuite and main bathroom exude a spacious sense of opulence; the huge fully-tiled ensuite offering underfloor heating, a semi frameless shower and rain shower head, wall-hung double vanity, heated towel rails and beautiful natural light.
To the rear, two pool view bedrooms enjoy carpet and plantation shutters while the adjacent, brand new main bathroom in modern grey tones boasts a gorgeous semi freestanding bath and feature pendant lighting.
At the heart of the home, find dedicated dining and the second lounge with French picture doors opening to the freshly painted entertainer's pergola, ideal for all-weather entertaining.
Continuing with a wonderful natural flow to the rear, open plan living combines the kitchen, further room for dining, and a third lounge. Cook up a storm in your modern kitchen, sleek with monochrome contrast cabinetry, island bar with pendant lighting, a new Fisher and Paykel gas cooktop and AEG dishwasher, and window splashback to the pergola.
Let's face it; cooking is far from a chore when the aspect is overlooking your sparkling tiled swimming pool. Surrounded by good neighbour fencing, up-lit pear trees and very private hedging, you'll love summer days and nights in your private oasis.
Close to Melbourne street and Prospect Road restaurants, the Walkers Arms and Hampstead Hotel, and 5km or a ten minute drive to the city, your family will love life from your exquisite home base in Hampstead Gardens.
Features to love:
- Reverse cycle ducted A/C throughout, plus ceiling fans
- Secure garage with storage room, plus off-street parking for two cars and secure gates
- Inground tiled pool and paved outdoor entertaining area with new pergola
- LED downlighting throughout open plan living
- Rear hidden service yard with garden shed and veggie garden beds
- Perfectly placed for shopping between Walkerville Woolworths and Marden Shopping Centre
- Walking distance to public transport along North East Road, while nearby the Klemzig Interchange
- Zoned for Vale Park Primary and Roma Mitchell Secondary School, while nearby private schools include Wilderness School, Prince Alfred College and St Peter's College
Specifications:
CT / 5503/133
Council / City of Port Adelaide Enfield
Zoning / RC'67
Built / 2000
Land / 692m2
Frontage / 15.12m
Council Rates / $1616pa
SA Water / $231.25pq
ES Levy / $160pa
Nearby Schools / Vale Park P.S, Hampstead P.S, Hillcrest P.S, Open Access College, Roma Mitchell Secondary College, Marden Senior College, Open Access College Marden Campus
All information provided has been obtained from sources we believe to be accurate, however, we cannot guarantee the information is accurate and we accept no liability for any errors or omissions (including but not limited to a property's land size, floor plans and size, building age and condition) Interested parties should make their own inquiries and obtain their own legal advice. Should this property be scheduled for auction, the Vendor's Statement may be inspected at any Harris Real Estate office for 3 consecutive business days immediately preceding the auction and at the auction for 30 minutes before it starts.
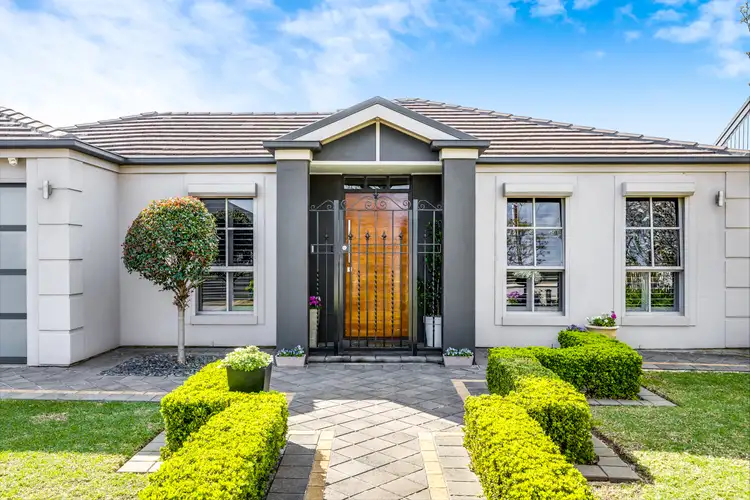
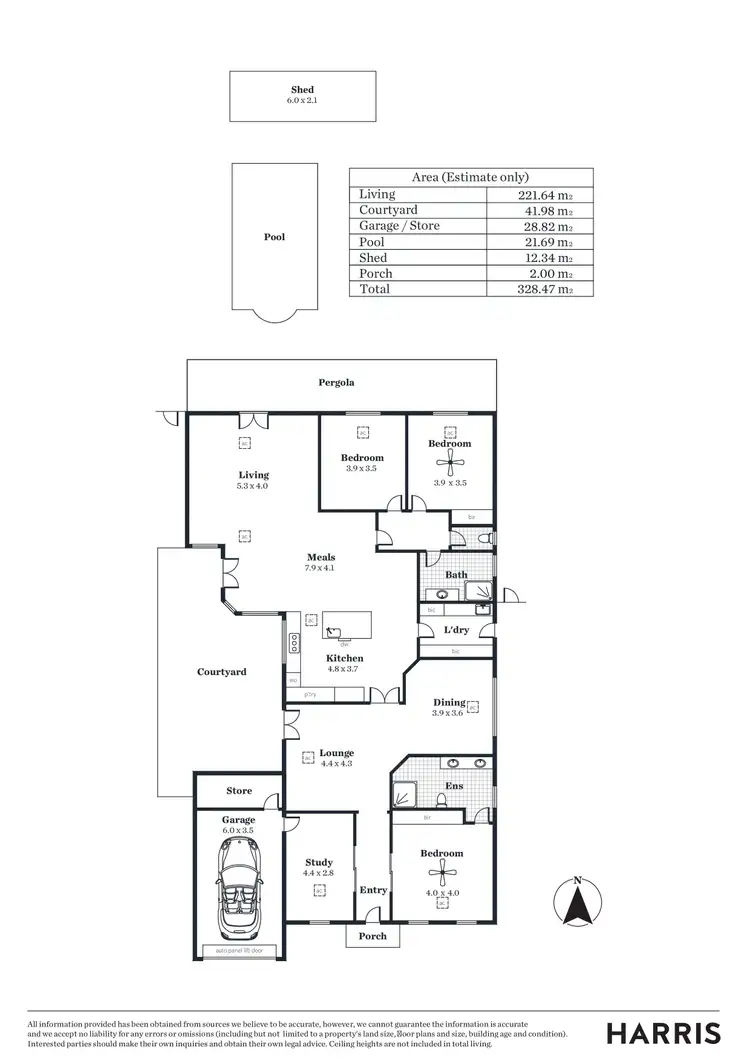
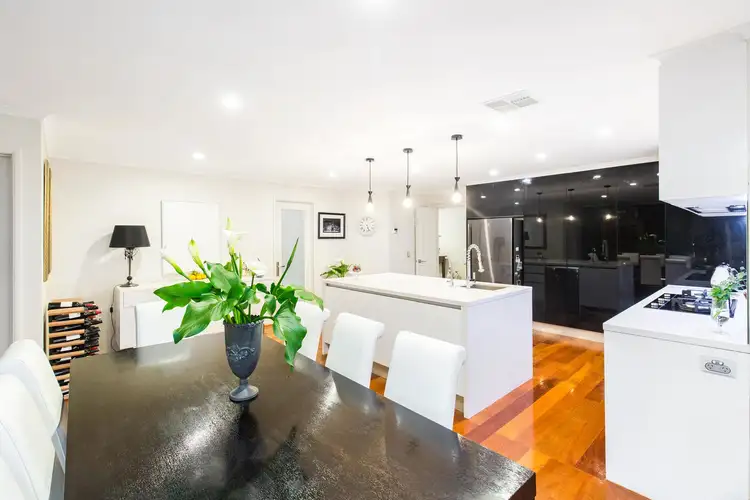




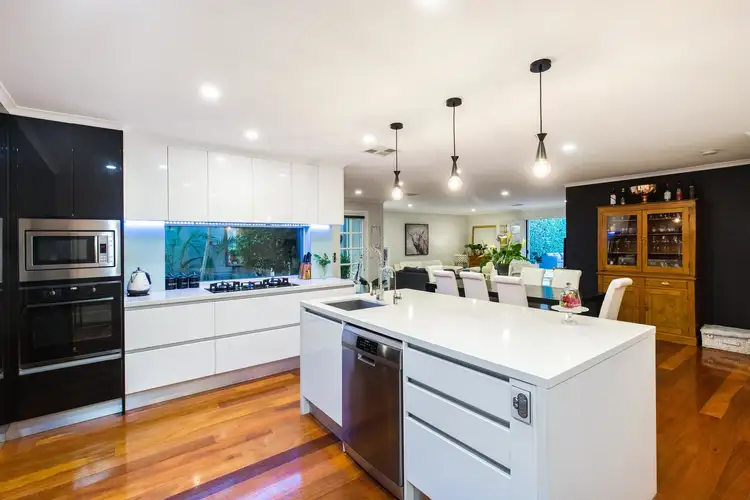
 View more
View more View more
View more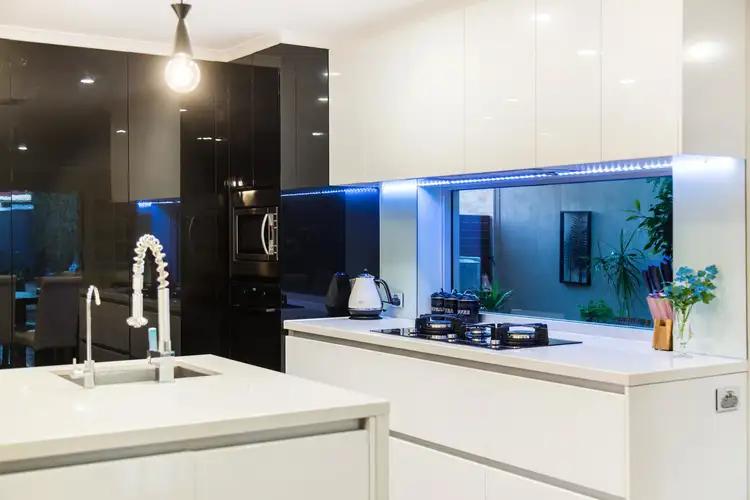 View more
View more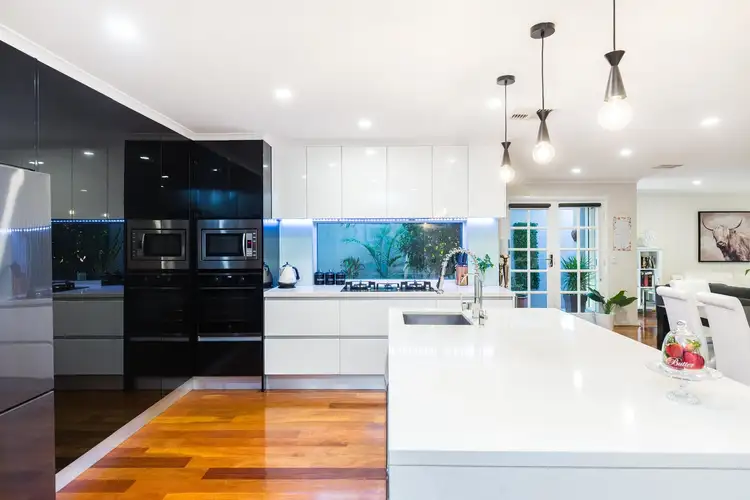 View more
View more
