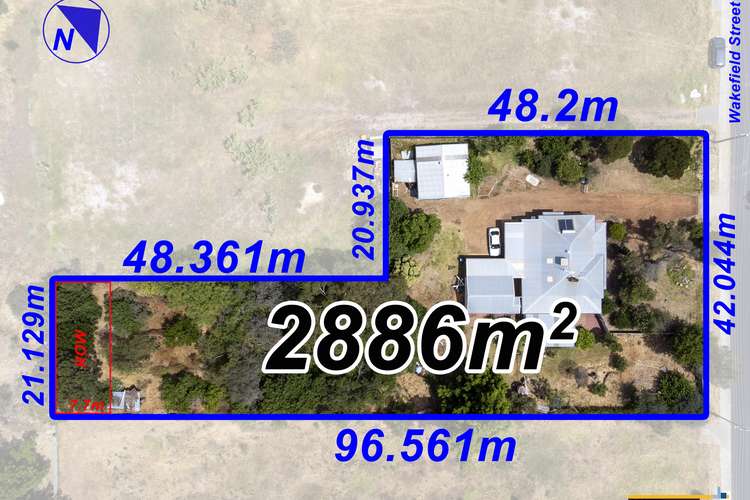EXPRESSIONS OF INTEREST
3 Bed • 1 Bath • 7 Car • 2886m²
New










11 Westfield Street, Maddington WA 6109
EXPRESSIONS OF INTEREST
- 3Bed
- 1Bath
- 7 Car
- 2886m²
House for sale
Home loan calculator
The monthly estimated repayment is calculated based on:
Listed display price: the price that the agent(s) want displayed on their listed property. If a range, the lowest value will be ultised
Suburb median listed price: the middle value of listed prices for all listings currently for sale in that same suburb
National median listed price: the middle value of listed prices for all listings currently for sale nationally
Note: The median price is just a guide and may not reflect the value of this property.
What's around Westfield Street

House description
“OPTIONS FOR LIFESTYLE OR DEVELOPMENT - 2886m2 BLOCK ZONED R20/R30”
Sprawled across almost three-quarters-of-an-acre, this majestic property is headlined by a delightful 3 bedroom 1 bathroom home with loads of potential.
Charming wooden floorboards are commonplace throughout, with a character ceiling rose also gracing the warm and welcoming lounge room. A separate open-plan dining and kitchen area is kept even cosier in the winter by a burning Masport wood-fire heater, whilst also leading outside and playing host to a range hood, a gas cooktop, an under-bench oven and ample built-in cupboard and storage space.
At the rear, a pitched patio-entertaining area is massive in size, as is an over-sized workshop shed-come-garage - every tradesman's dream. A separate studio with a kitchenette in the corner doubles as either a home office or potential "granny flat", whilst the blank canvas of a tree-lined backyard can be whatever you want it to be and offers endless parking options for now, but so much more as far as your future is concerned.
Bus stops, the lovely Gibbs Park and Bramfield Park Primary School are all only walking distance away, whilst the stunning Harmony Fields parklands, Maddington Central, Maddington Village and Thornlie Village Shopping Centres, the South Metropolitan TAFE, Yule Brook College, Maddington Train Station and all of the major arteries - for easy access to Perth Airport, the city and beyond - are just minutes from your front doorstep in their own right. There is no limit to what can be achieved right here, right now!
Other features include, but are not limited to:
• Skylight in the kitchen/dining area
• Tiled utility room
• Practical bathroom with a bathtub and showerhead
• Ducted-evaporative air-conditioning
• Ceiling fan in one of the bedrooms
• Feature ceiling cornices
• Solar hot-water system
• Large rainwater tank
• Gated backyard access
• 2,886sqm (approx.) block size
• Proposed road from the back gives dual street access for development
• 42m frontage from Westfield Street
Distances to (approx.):
• Bramfield Park Primary School - 750m
• Maddington Train Station - 1.0km
• Maddington Village Shopping Centre - 1.4km
• Perth Airport (T1 & T2) - 13.9km
• Perth CBD - 17.9km
Water rates: $388p/a (approx.)
Council rates: $1500p/a (approx.)
Disclaimer: Whilst every care has been taken in the preparation of this advertisement, accuracy cannot be guaranteed. Prospective purchasers should make their own enquiries to satisfy themselves on all pertinent matters. Details herein do not constitute any representation by the Vendor or the agent and are expressly excluded from any contract.
Land details
What's around Westfield Street

Inspection times
 View more
View more View more
View more View more
View more View more
View moreContact the real estate agent
Send an enquiry

Agency profile
Nearby schools in and around Maddington, WA
Top reviews by locals of Maddington, WA 6109
Discover what it's like to live in Maddington before you inspect or move.
Discussions in Maddington, WA
Wondering what the latest hot topics are in Maddington, Western Australia?
Other properties from Porter Matthews - Metro
Properties for sale in nearby suburbs

- 3
- 1
- 7
- 2886m²



