$800,000
3 Bed • 3 Bath • 2 Car • 436m²
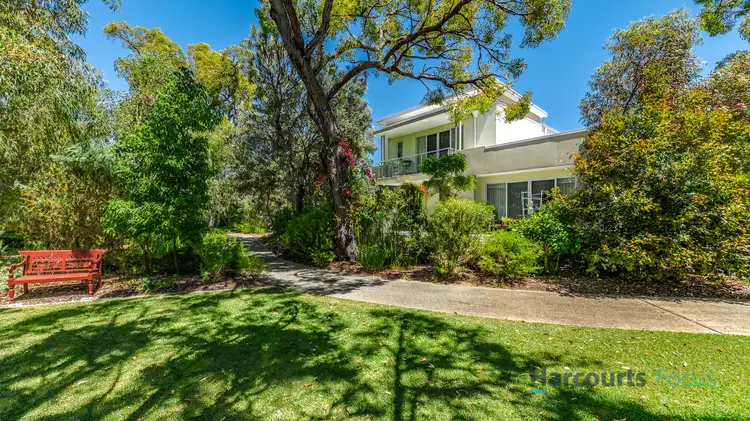
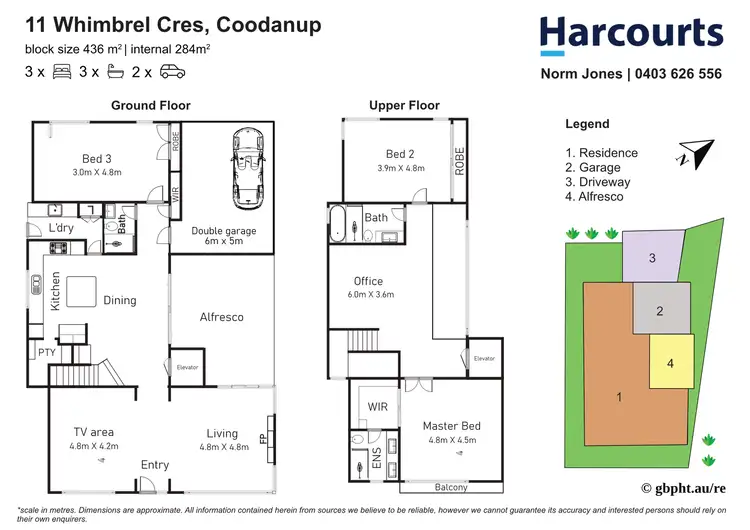
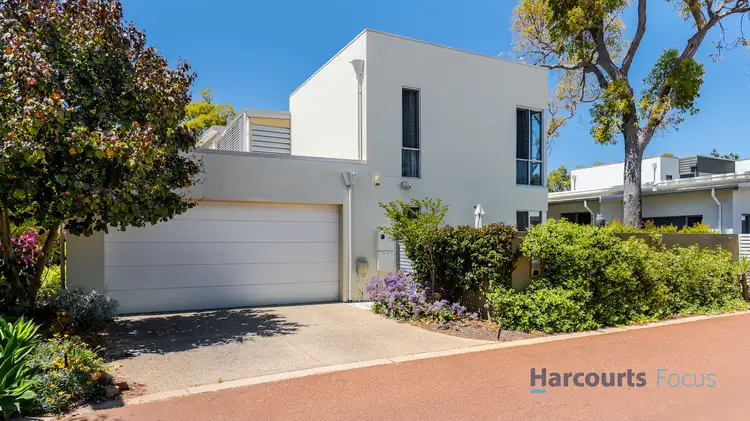
+33
Sold
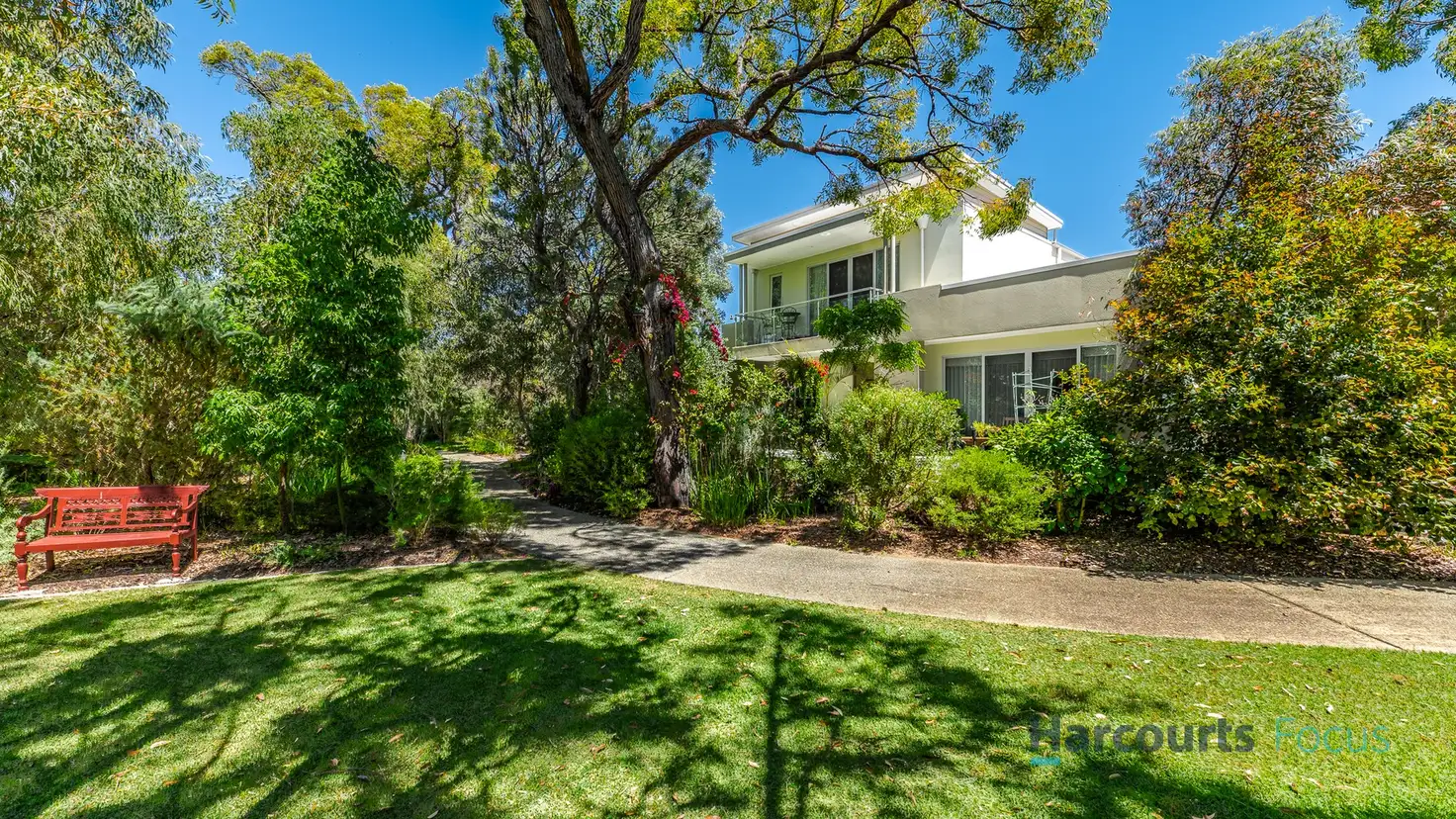


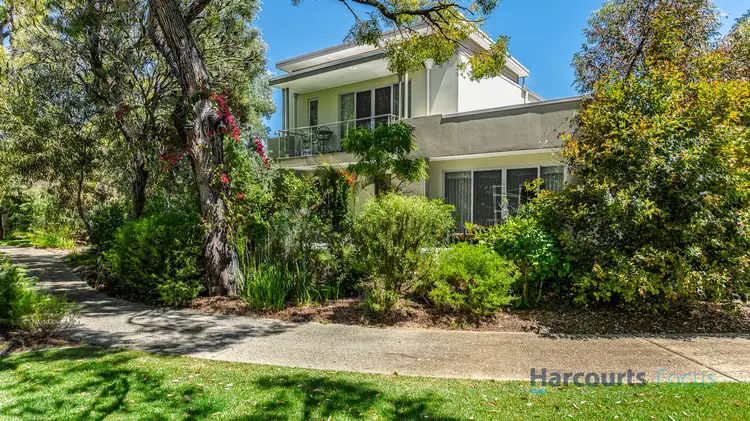
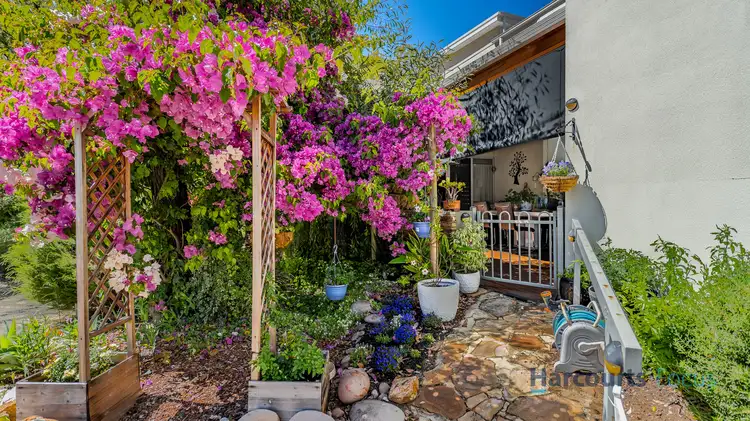
+31
Sold
11 Whimbrel Crescent, Coodanup WA 6210
Copy address
$800,000
- 3Bed
- 3Bath
- 2 Car
- 436m²
House Sold on Wed 31 Jan, 2024
What's around Whimbrel Crescent
House description
“MAGNIFICENT HOME. INCLUDES A LIFT!”
Building details
Area: 284m²
Land details
Area: 436m²
Interactive media & resources
What's around Whimbrel Crescent
 View more
View more View more
View more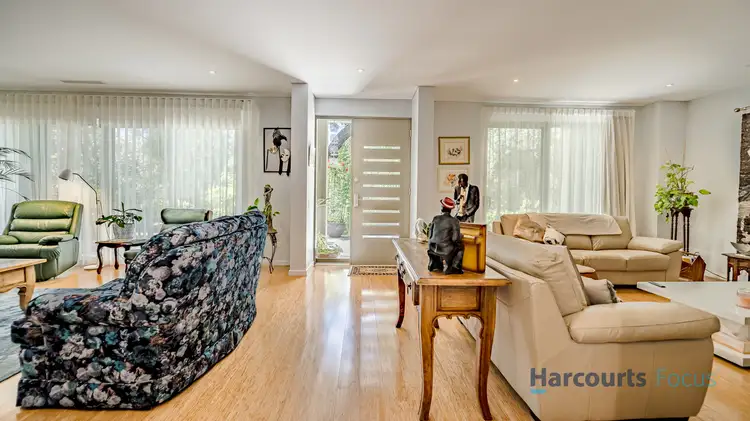 View more
View more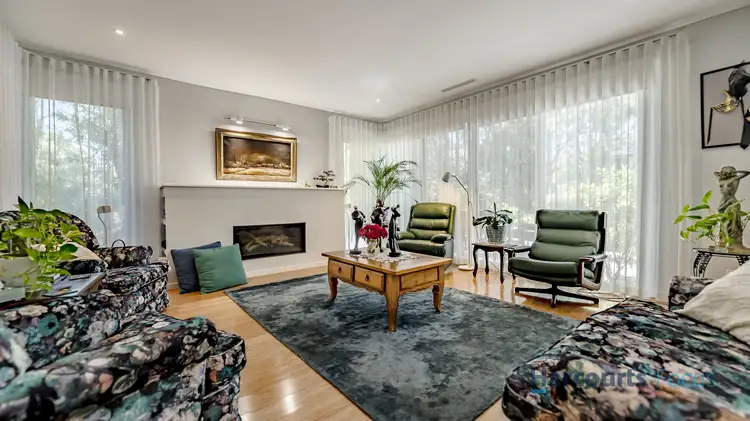 View more
View moreContact the real estate agent

Norm Jones
Harcourts Focus
0Not yet rated
Send an enquiry
This property has been sold
But you can still contact the agent11 Whimbrel Crescent, Coodanup WA 6210
Nearby schools in and around Coodanup, WA
Top reviews by locals of Coodanup, WA 6210
Discover what it's like to live in Coodanup before you inspect or move.
Discussions in Coodanup, WA
Wondering what the latest hot topics are in Coodanup, Western Australia?
Similar Houses for sale in Coodanup, WA 6210
Properties for sale in nearby suburbs
Report Listing
