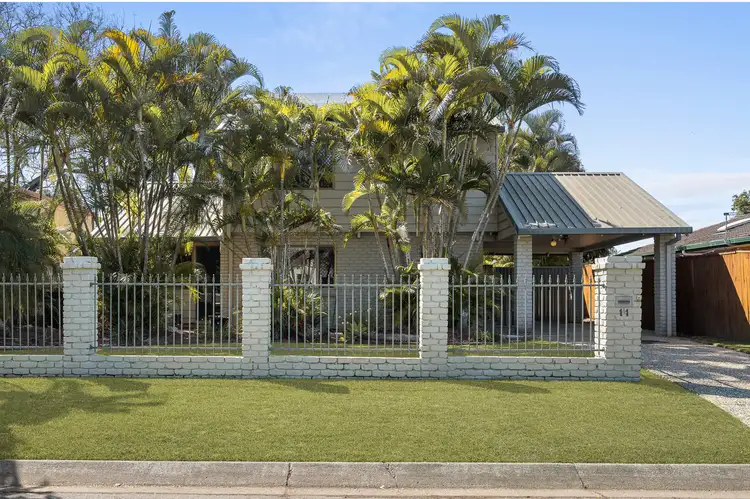Welcome to 11 Whitcomb St - set on a generous 651sqm block, this charming 3-bedroom, highset home offers a perfect blend of comfort, style, and functionality. With multiple living spaces, a beautifully designed outdoor entertaining area, and a spacious backyard, this property is ideal for families seeking room to grow and entertain.
Upstairs, you’ll find three well-sized bedrooms, each equipped with built-in robes, split system air conditioning, and ceiling fans for year-round comfort. The family bathroom is also located on this level, providing convenience for the entire household.
Downstairs, the functional layout includes two separate living areas, a dedicated dining space, and a well-appointed kitchen with ample storage. Exposed timber ceilings create a warm, rustic charm, making the living spaces feel inviting and unique. A second toilet downstairs adds further convenience, perfect for guests. The large living areas flow effortlessly out to the undercover timber deck—ideal for alfresco dining or enjoying the tranquil surroundings.
The fully fenced backyard features low-maintenance gardens and plenty of room to add a shed or even a pool, offering endless possibilities for future enhancements. With side access and a garden shed already in place, there’s plenty of room for storing tools or accommodating extra vehicles.
Key Features:
• 651sqm block
• 3 bedrooms upstairs, all with built-in robes, split system A/C, and fans
• 1 main bathroom upstairs
• Additional toilet downstairs
• 2 separate living spaces
• Dedicated dining area
• Exposed timber ceilings downstairs
• Well-appointed kitchen with ample storage
• Split system A/C in all bedrooms and living area
• Ceiling fans throughout
• Beautiful undercover timber deck for outdoor entertaining
• Large, low-maintenance backyard with room for a shed or pool
• Fully fenced property with side access
• Garden shed for extra storage
• Solar system for energy efficiency
• Single carport for secure parking
• LED lighting throughout
Located in a family-friendly neighbourhood, this highset home offers both comfort and potential in a peaceful Bald Hills location. With plenty of space to entertain, expand, and enjoy, it’s a must-see for those seeking a versatile family home. Contact Tom on 0427 036 282 or Antony on 0488 707 648 for further information!








 View more
View more View more
View more View more
View more View more
View more
