Discreetly positioned and deceptively spacious, 11 Whitelodge Road - a masterfully updated, uplifted and redesigned family haven nestled on the whisper-quiet fringe of the River Torrens - invites immediate picture-perfect living. Blending a solid contemporary base with sparkling modern feature, this c.1964 property is internally unrecognisable as it spills across a light-filled 3-bedroom footprint of impressive adaptability.
Packed with surprises as much as welcome function and form, enjoy a free-flowing floorplan where French doors elegantly divide formal lounge and living options before effortless open-plan entertaining blooms into purpose. Headlined by the gleaming modern kitchen ready to handle the morning rush, inspire nightly culinary triumphs, as well as be the social centre for fun-filled weekend get-togethers ready to spill inside or out under endless alfresco space… this superb urban oasis delivers a dreamy start for your family's next chapter.
FEATURES WE LOVE
• Sweeping and sparkling interior gliding over large format tile floors, crisp white paint work and ambient LED downlights
• Lovely formal lounge at entry, spacious separate living, and light-filled open-plan kitchen, dining and living combining for one elegant entertaining space
• Stylish modern foodie's zone featuring fantastic bench top space and breakfast bar ready to socialise as you serve, seamless cabinetry and cupboards, butlers pantry with extra sink & cupboards, and sleek matte black appliances including dishwasher
• Bright and airy master bedroom privately positioned at the front of the home, with durable carpets, ceiling fan, AC and BIRs
• 2 additional generously-sized bedrooms, both featuring durable carpets, wide windows and AC
• Spacious study room
• 2 sparkling family bathrooms providing excellent daily convenience, and practical laundry
• Sweeping 3-car carport/unlimited outdoor entertaining space ready to host friends and family for weekend barbeque get-togethers and milestone birthdays
• Second brick-paved patio with charming pergola overlooking neat lawns, with more lush sunny lawns out front
• Character-inspired stone frontage, and long driveway
SCHOOL ZONING
• Easy schooling with Reception to Year 12 catered at Charles Campbell College moments from your front door for hassle-free school runs
Wonderfully located in this close-knit and neighbourly pocket of Paradise that puts the scenic River Torres and Linear Park walking trails right outside your door, a quick stroll to Paradise Interchange ready to zip the kids to TTP or adults to work with traffic-free CBD commutes, and moments from the vibrant Newton Central & Target - home to popular cafés, delicious specialty stores and all your shopping essentials.
Auction Pricing - In a campaign of this nature, our clients have opted to not state a price guide to the public. To assist you, please reach out to receive the latest sales data or attend our next inspection where this will be readily available. During this campaign, we are unable to supply a guide or influence the market in terms of price.
Vendors Statement: The vendor's statement may be inspected at our office for 3 consecutive business days immediately preceding the auction; and at the auction for 30 minutes before it starts.
Norwood RLA 278530
Disclaimer: As much as we aimed to have all details represented within this advertisement be true and correct, it is the buyer/ purchaser's responsibility to complete the correct due diligence while viewing and purchasing the property throughout the active campaign.
Property Details:
Council | Campbelltown
Zone | GN - General Neighbourhood
Land | 795sqm(Approx.)
Frontage | 18m(Approx.)
House | 384.5sqm(Approx.)
Built | 1964
Council Rates | $TBC pa
Water | $TBC pq
ESL | $TBC pa
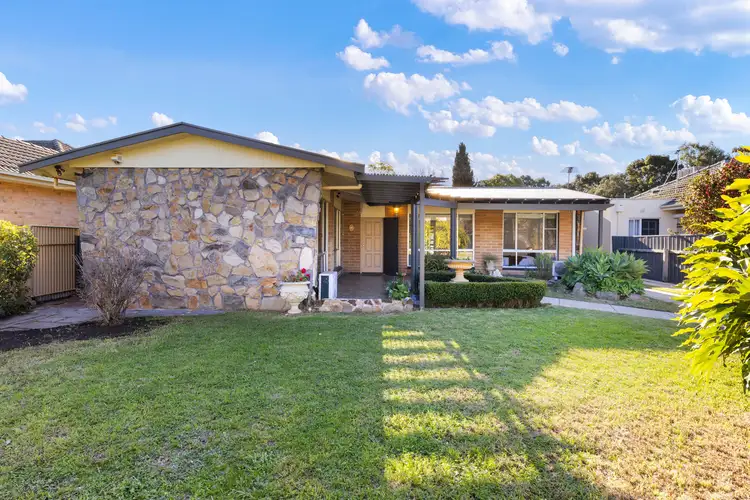
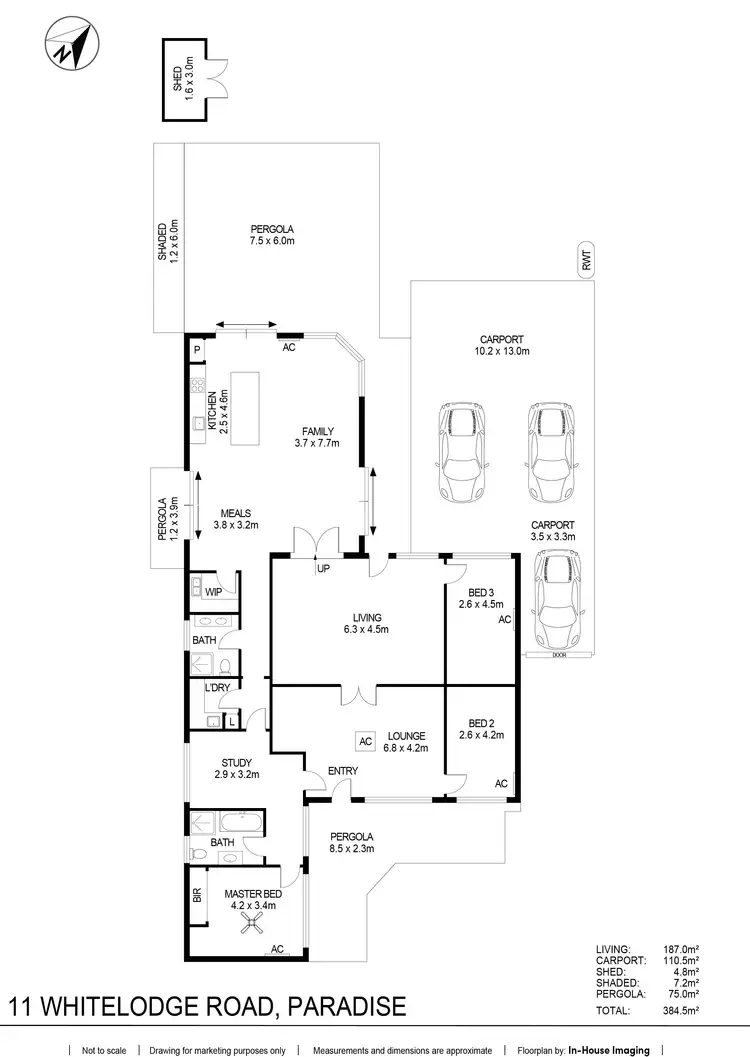
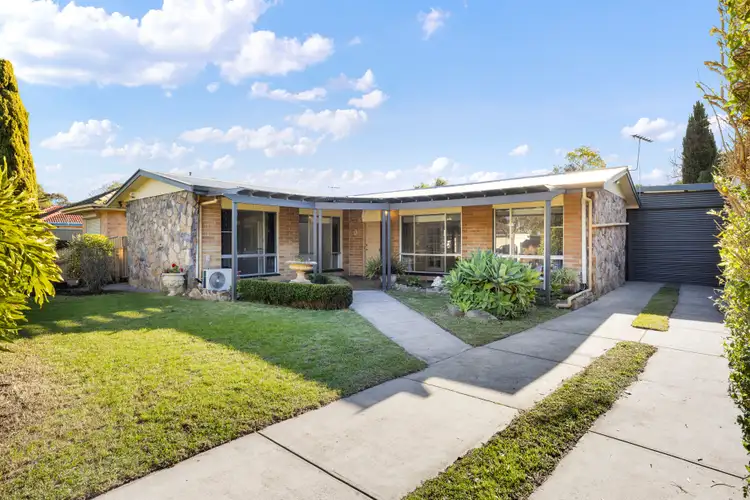





 View more
View more View more
View more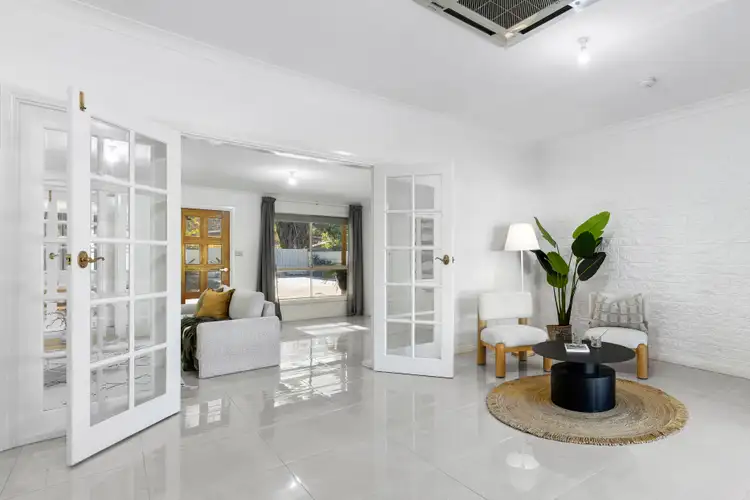 View more
View more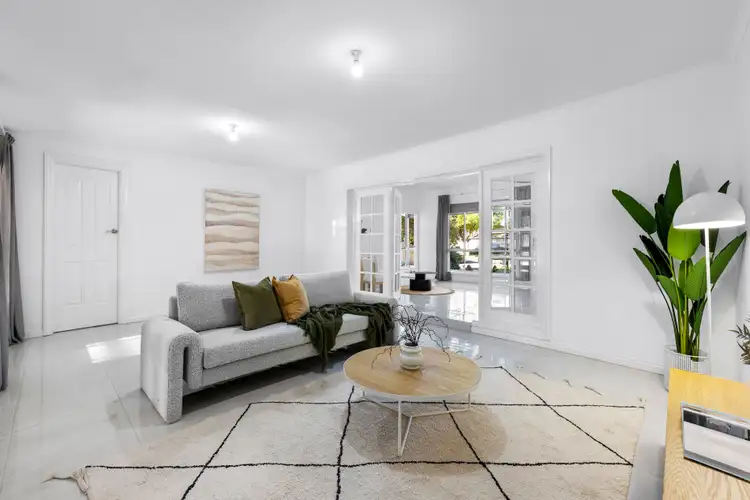 View more
View more
