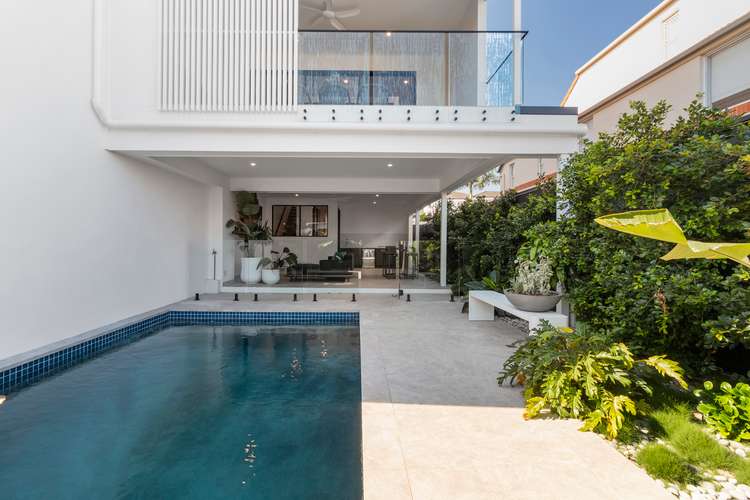For Sale Now
4 Bed • 5 Bath • 4 Car
New








11 Whyenbah Street, Hamilton QLD 4007
For Sale Now
- 4Bed
- 5Bath
- 4 Car
House for sale
Next inspection:Sat 4 May 10:00am
Home loan calculator
The monthly estimated repayment is calculated based on:
Listed display price: the price that the agent(s) want displayed on their listed property. If a range, the lowest value will be ultised
Suburb median listed price: the middle value of listed prices for all listings currently for sale in that same suburb
National median listed price: the middle value of listed prices for all listings currently for sale nationally
Note: The median price is just a guide and may not reflect the value of this property.
What's around Whyenbah Street

House description
“Brand New Low Maintenance Family Home”
In a coveted Hamilton Hill position and meticulously designed by the award winning Lion Property Group, this tri-level residence is a testament to modern living, offering an unparalleled blend of luxury and functionality.
The entry level sets the stage showcasing the craftsmanship of the residence. Four distinct areas, free flowing from the front of the home with the second living / media room, all the way through the kitchen, living, dining, and out onto the large entertaining balcony - equipped with a built-in gas barbecue and overlooking the pool below.
Encapsulated by a large void overhead, the state-of-the-art kitchen brims with natural light and boasts 40mm caesarstone benchtops throughout the main kitchen, butler's pantry, in addition to the island bench which also incorporates an undermount double sink and breakfast bar. Integrated appliances and top-of-the-line Gaggenau fridge and freezer are found alongside the Wolf oven and 4-burner gas cooktop.
All four bedrooms are on the top floor, each with their own walk-in wardrobe and private ensuites - with the main bedroom featuring a walk-through wardrobe, freestanding bath in the ensuite, and a sitting room overlooking the Gateway Bridge and Brisbane River.
Ground floor is all about entertaining. The display wall wine cellar sits below the staircase and is within arms reach of the covered alfresco area which is large enough to accommodate both dining and relaxation, with the addition of a wall-mounted 85" Sony television and Sonos soundbar. You'll also have direct access to the saltwater pool, featuring black quartz tiles and silver travertine tiles around the pool.
FURTHER FEATURES:
- 4 car electric garage
- Internal lift servicing all three levels
- Control4 Smart Home System & Lighting
- Ducted airconditioning with smart home integration
- Integrated gas mains barbecue and drinks fridge on the ground floor
- Custom LED lighting in the alfresco area
If the house wasn't enough, you are at the doorstep of Racecourse Road cafe hotspot, Portside Wharf Dining precinct and the future Olympic Precinct at Brisbane's North Shore development.
You do not want to miss this opportunity - contact Jarred Campbell today to arrange a viewing.
--
This property is being sold by auction or without a price and therefore a price guide can not be provided. The website may have filtered the property into a price bracket for website functionality purposes
Property features
Air Conditioning
Alarm System
Balcony
Broadband
Built-in Robes
Courtyard
Deck
Dishwasher
Ducted Cooling
Ensuites: 4
Floorboards
Fully Fenced
Intercom
Outdoor Entertaining
In-Ground Pool
Remote Garage
Secure Parking
Study
Toilets: 6
Building details
What's around Whyenbah Street

Inspection times
 View more
View more View more
View more View more
View more View more
View moreContact the real estate agent

Jarred Campbell
Ray White - Alderley
Send an enquiry

Nearby schools in and around Hamilton, QLD
Top reviews by locals of Hamilton, QLD 4007
Discover what it's like to live in Hamilton before you inspect or move.
Discussions in Hamilton, QLD
Wondering what the latest hot topics are in Hamilton, Queensland?
Similar Houses for sale in Hamilton, QLD 4007
Properties for sale in nearby suburbs

- 4
- 5
- 4