Congratulations to our very valued seller - and also to our very lucky buyers on securing this beautiful home! :)
What we love:
That everything from the grand front portico and double-door entry, to the gourmet kitchen and timber-lined rear alfresco has been designed to impress. We love the high ceilings, decorative cornices and skirting boards, the solid polished floorboards and premium new woollen carpets; and the excellent floor plan perfectly designed to accommodate families.
We love the family-friendly community feel and the convenience of the location, sitting approximately a 100-metre walk from the esteemed Kingsway Christian College, 150m walk from public transport, 200m from Ashdale Secondary College and 300m from Ashdale Primary School and Darch Plaza & Kingsway Bar & Bistro. Kingsway Indoor Stadium and a smorgasbord of nearby parks.
What to know:
Set on a 582sqm (approx) block with side access for the boat or trailer, this architect designed and privately built four-bedroom home offers all the fundamentals for comfortable living. A beautiful earthy colour palette, wall art recesses, downlights, solid polished floorboards and premium new carpet.
A wide, double-door front entry, ducted reverse cycle heating and cooling, excellent built-in/walk-in storage, stunning bathrooms, and a double remote garage with internal access.
Combining four extra-large bedrooms with robes and two beautiful bathrooms. The impressive master suite with his & hers walk-in robes, a stylish ensuite and separate toilet, and an outdoor retreat that you can apply your own stamp and style to. Bedroom 2 offers ensuite access into the pristine family bathroom!
Two excellent living zones - a sunken theatre room with double doors, and an open plan family living and dining zone wrapped in full-height windows, plus a sleek entertainer's kitchen at the helm. Complete with a huge waterfall-edge stone island bench/breakfast bar, 900mm gas cooktop and rangehood, a wall oven and integrated microwave, dishwasher and walk-in pantry.
Opening at the rear to a timber-lined alfresco and a generous wraparound backyard with plenty of lawn for the kids and pets to roam and play.
AT A GLANCE:
582sqm (approx) block
Architecturally designed & Privately built
Minutes walk to Public Transport, Kingsway Christian College, Ashdale Secondary & Ashdale Primary
Decked front portico & double-door front entry
Four large bedrooms with robes
Bedroom 2 with ensuite access to main bathroom
Master suite: His & hers walk-in robes, stylish ensuite with stone-top vanity, frameless shower & sep toilet
Family bathroom: bath & shower, separate toilet & powder room - perfect for busy school mornings!
Large laundry with great storage & bench space
2 living zones
Front sunken theatre room with double doors and recessed coffered ceilings
Open plan family living and dining with recessed coffered ceilings
Stylish entertainer's kitchen: waterfall-edge stone island bench/breakfast bar, 900mm gas cooktop, wall oven & integrated microwave, dishwasher & walk-in pantry
Under roofline alfresco with timber-lined ceiling
Oversized double remote garage (shopper's entry) + additional driveway parking space
Gated side access for boat or trailer
Ducted reverse cycle heating and cooling
Polished timber floorboards
New premium carpets
High ceilings, decorative cornices & skirting boards
Wall art recesses
Beautiful neutral colour palette
Alarm system
Colorbond fences & gates
PLEASE NOTE:
** Every precaution has been taken to establish the accuracy of the above information but does not constitute any representation by the vendor or agent. Interested parties are encouraged to carry out their own due diligence in respect of this property prior to putting in an offer.
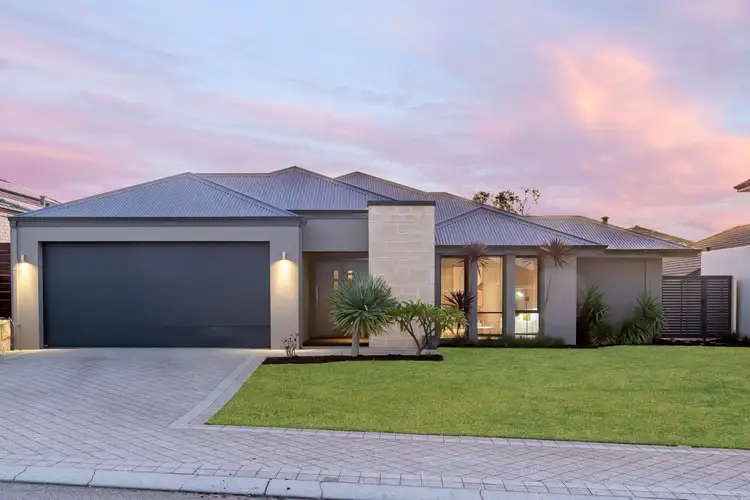
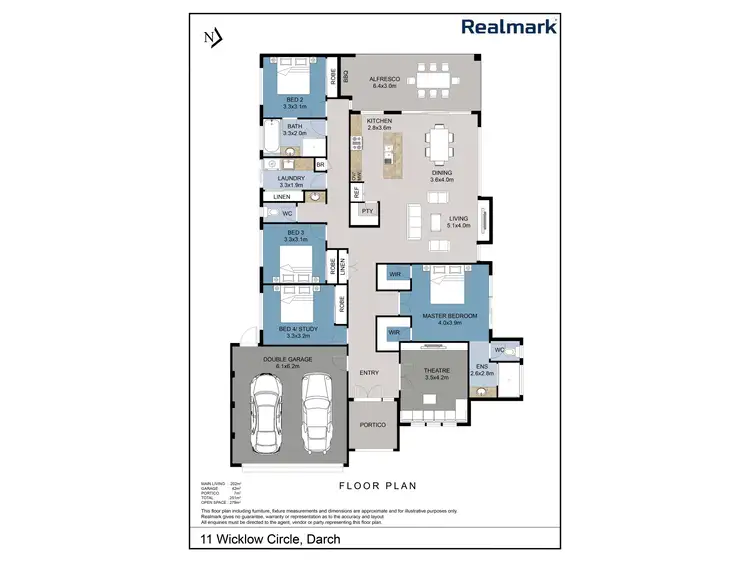
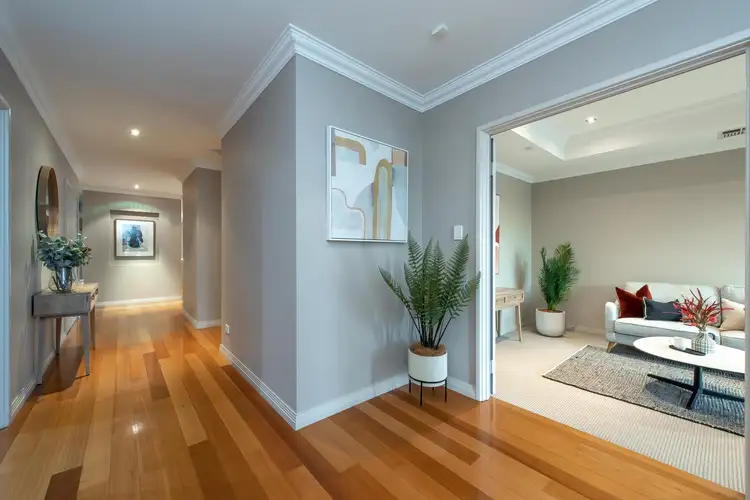
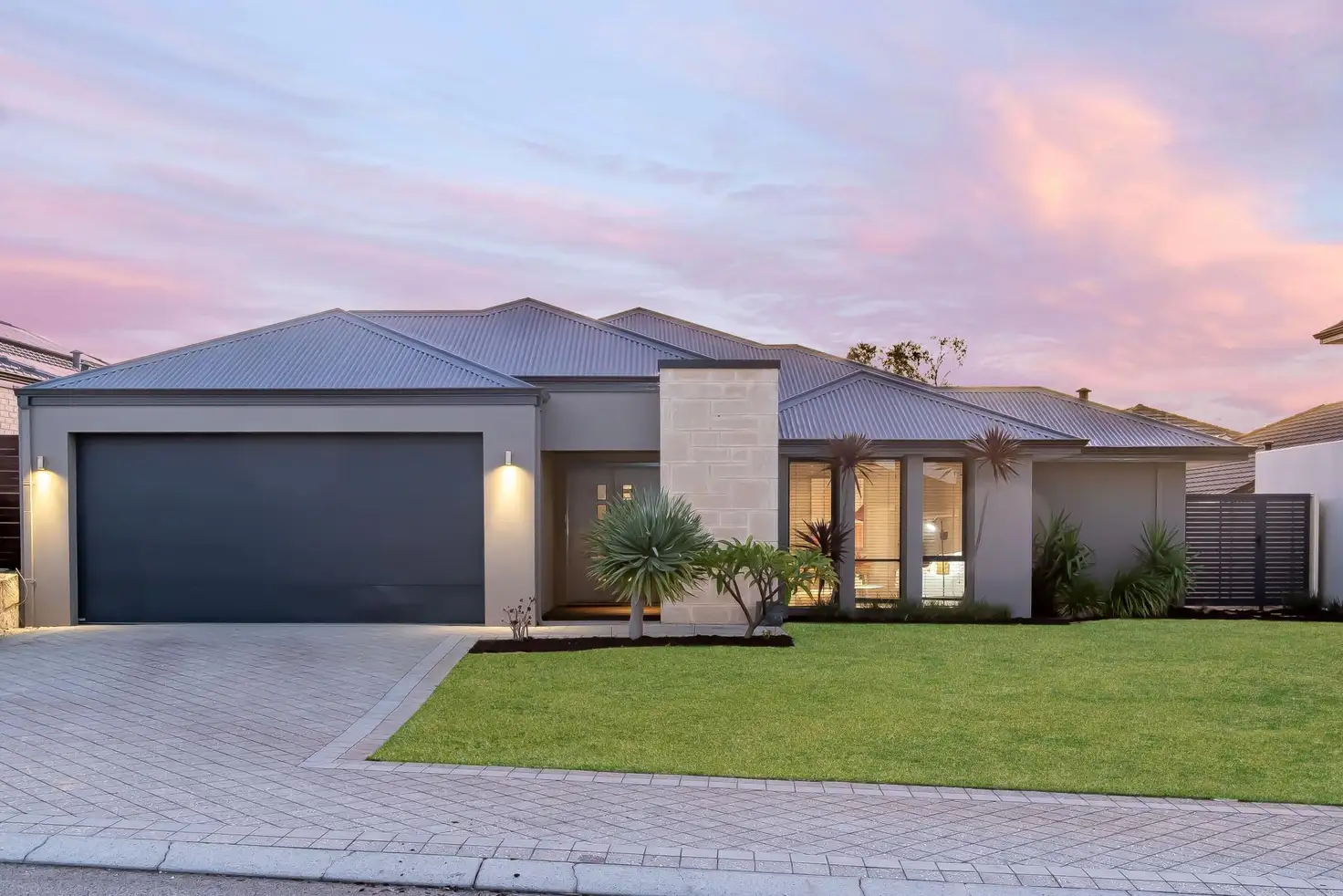


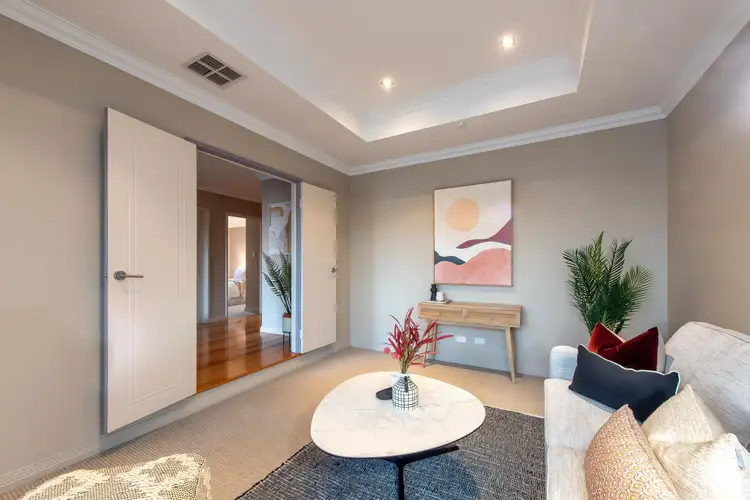
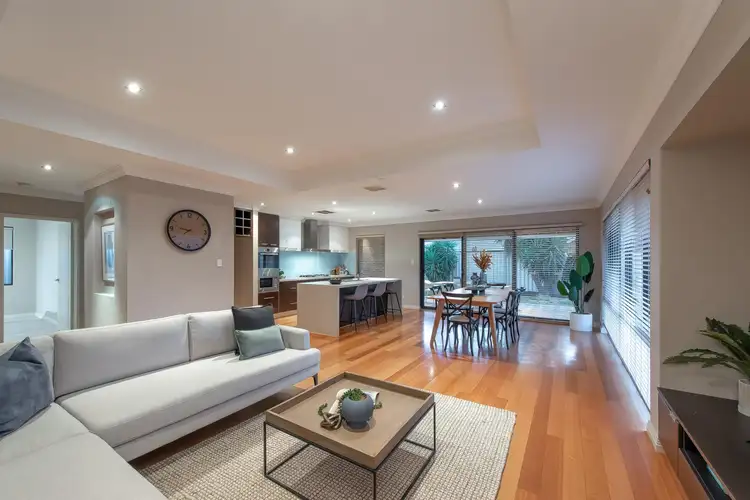
 View more
View more View more
View more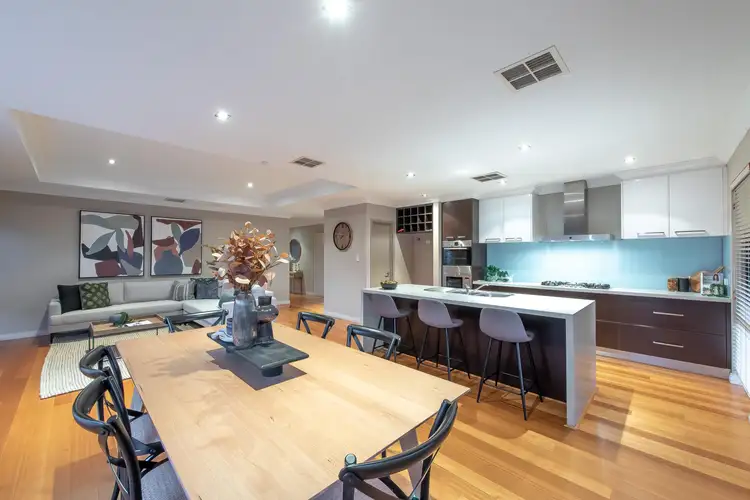 View more
View more View more
View more
