Price Undisclosed
4 Bed • 2 Bath • 2 Car • 1080m²
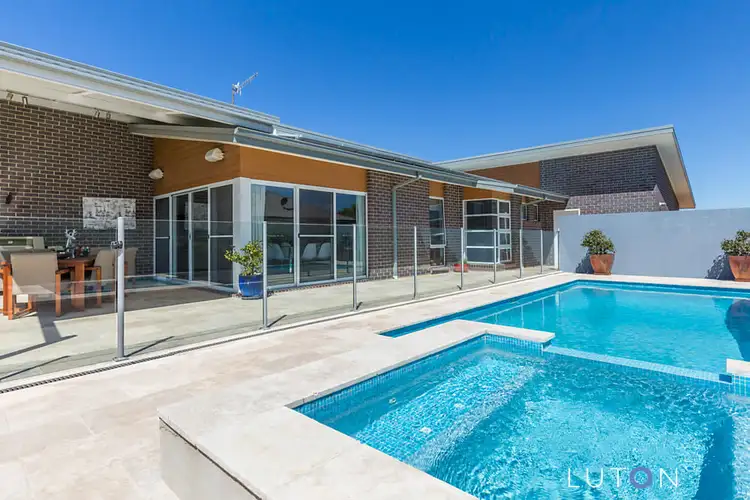
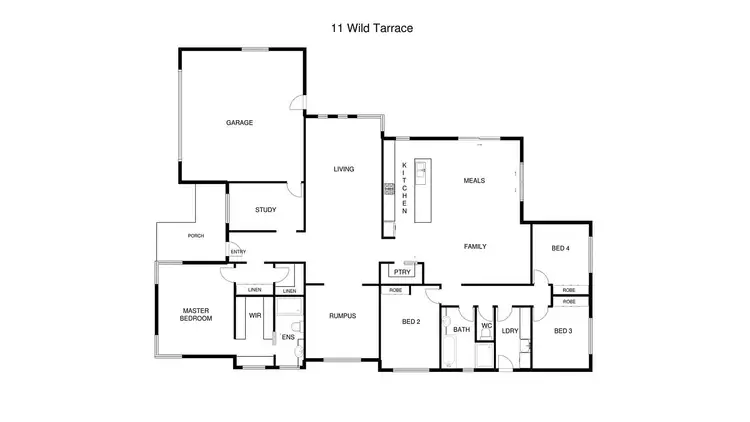
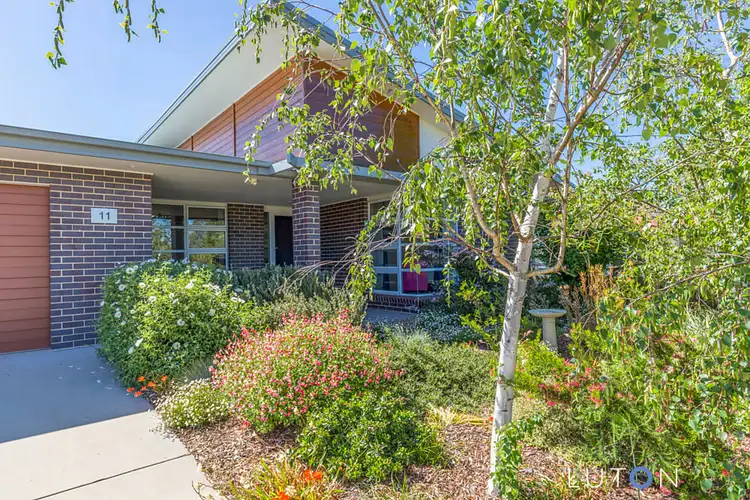
+24
Sold
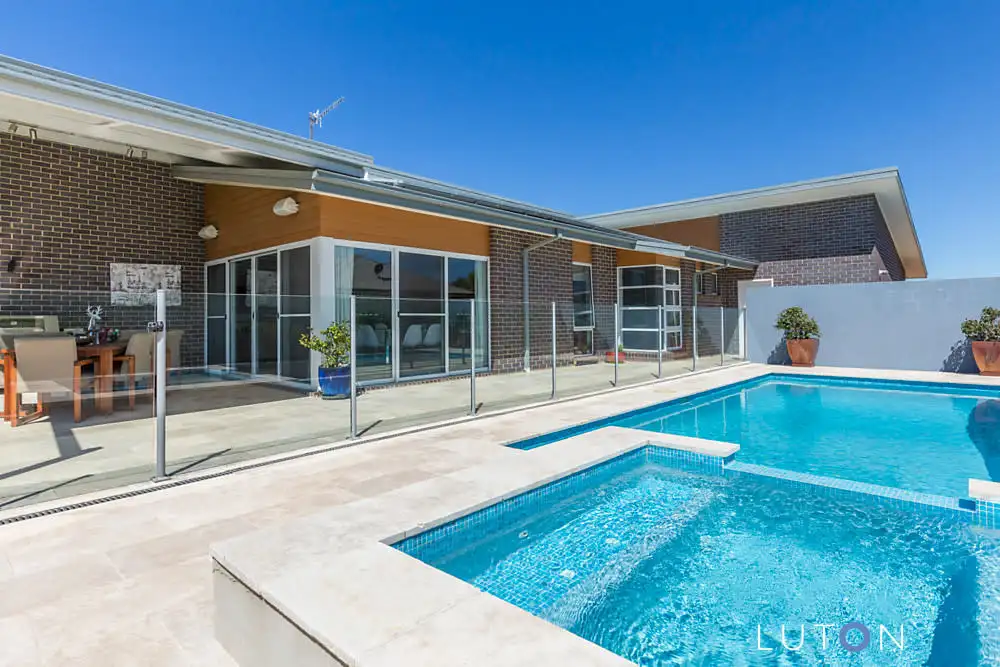


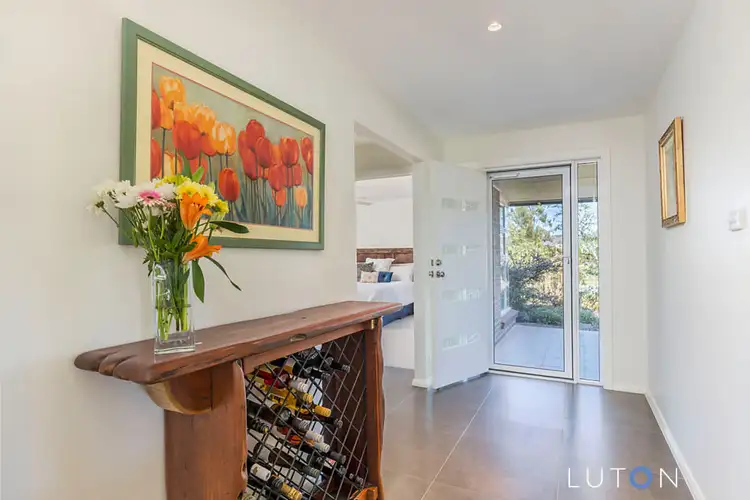
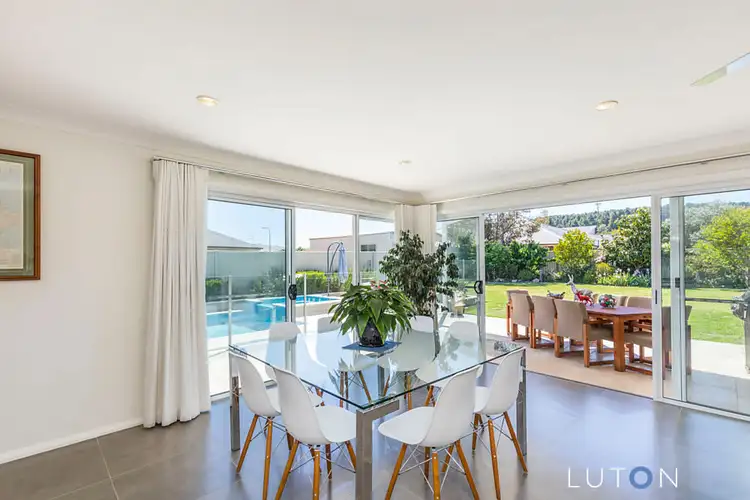
+22
Sold
11 Wild Terrace, Bungendore NSW 2621
Copy address
Price Undisclosed
- 4Bed
- 2Bath
- 2 Car
- 1080m²
House Sold on Fri 24 Nov, 2017
What's around Wild Terrace
House description
“Stylish and Modern Family Home.”
Land details
Area: 1080m²
Interactive media & resources
What's around Wild Terrace
 View more
View more View more
View more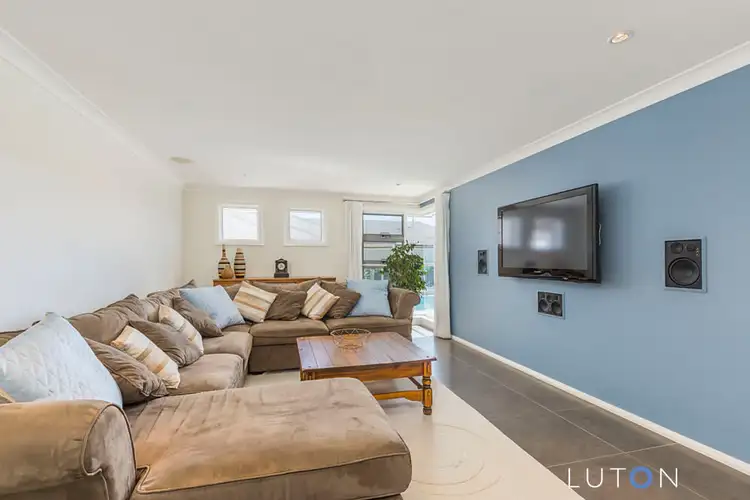 View more
View more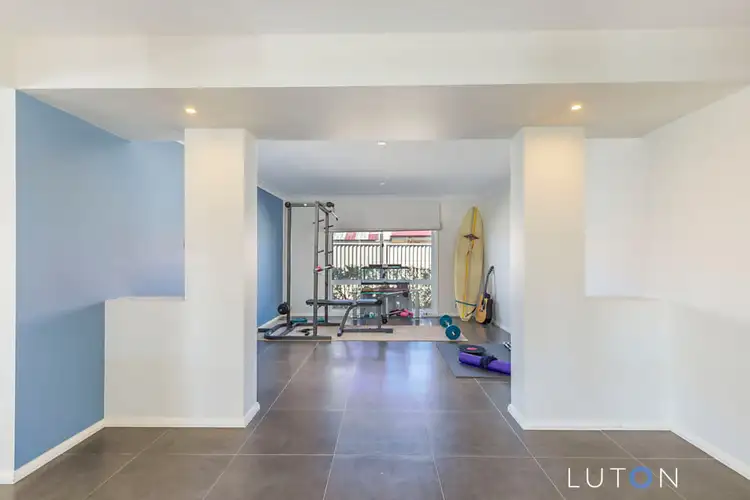 View more
View moreContact the real estate agent
Nearby schools in and around Bungendore, NSW
Top reviews by locals of Bungendore, NSW 2621
Discover what it's like to live in Bungendore before you inspect or move.
Discussions in Bungendore, NSW
Wondering what the latest hot topics are in Bungendore, New South Wales?
Similar Houses for sale in Bungendore, NSW 2621
Properties for sale in nearby suburbs
Report Listing

