This spacious home will impress you with its grandeur and classic style as soon you arrive. You will be greeted by the brand new timeless front fence allowing for extra yard space and privacy. The elevated tiled portico with timber look ceiling is sure to impress your guests on arrival, as will the entrance foyer with its double door wide entrance and feature ceiling.
This beautiful large home will continue to impress you with the huge master suite to the right and the study, storage, attic and impressive garage to the left. Through double french doors you won't believe the size of the elegant vast open plan living including entertainers kitchen with walk in pantry, dining, family, alfresco and theatre behind french doors. There are also three huge bedrooms, loads of storage, an activity room and lots more.
This home is perfect for entertaining friends and family with multiple living spaces, three sliding doors flowing to the outside patio/alfresco for fabulous indoor/outdoor flow and a brilliant alfresco area that you can enjoy year round! There are high ceilings throughout the entire home, and the use of high end materials immediately show you that this was a quality built architecturally designed home.
Located in the sought after Meve Estate, just a short stroll to the local shops, oval and Beeliar Primary School, you will love the convenience this home offers. Properties of this calibre in Meve don't become available often, this much loved home has been with the same family since they built however, it's time for a new lucky family to call this property home.
FEATURES:
- Large 570m2 corner block in the sought after Meve Estate
- New limestone and slats front fence for more yard space and privacy
- Lovely street appeal with rendered facade and feature windows and paved portico
- Double door entry with new clearview security doors and new timber look portico roof lining
- Tiled wide entry foyer with feature ceiling
- High ceilings throughout entire home
- 17 Solar panels (3kw inverter with 10 panels and a 2kw inverter with 7 panels)
- Ducted evaporative air conditioning, gas points, fans in bedrooms
- Dust proof attic room
- Security cameras
- Instantaneous gas hot water system
- Total home size 312.61m2 approx
- Master bedroom with double door entry, vinyl plank floors, fan, with large fitted walk in robe and spacious ensuite with corner spa bath, extra large shower, double vanity and separate toilet
- Large study with double doors next to entry - ideal for home office (used as Tv Room)
- Double Garage with extra storage space and extra high for 4wds
- Vast open plan living area through double french doors with spacious dining room and family room with feature wall and pillars, both rooms with sliding doors to outside
- Stunning entertainer's kitchen with Silestone benchtops, 900mm freestanding cooker, stone splashback, double fridge recess, stainless steel dishwasher and rangehood, breakfast bar, plenty of storage, a huge walk in pantry and power point with usb's under the bench
- Theatre/Games room with feature ceilings, double door entry and sliding door to outside
- Activity room near minor bedrooms
- 4 Doors of linen/storage and walk in storage
- Bed 4 is very large with a walk in robe, fan and vinyl plank floors
- Bed 2 and 3 with built in robes, fans, vinyl plank floors
- Main bathroom with vanity with stone top, bath and shower
- Separate WC, laundry with bench, storage and security screen door
- Alfresco entertaining area with new timber look ceiling, tiled floor, windows with timber blinds (can be fully enclosed by closing the patio blinds on one side), bbq, rangehood, gas point and ceiling fan
- Patio with spa
- Low maintenance yard and garden shed
- Space on the corner side to park a caravan etc
Contact Gemma Fazio, your Beeliar specialist to make an appointment to view on 0410 721 110 or [email protected]


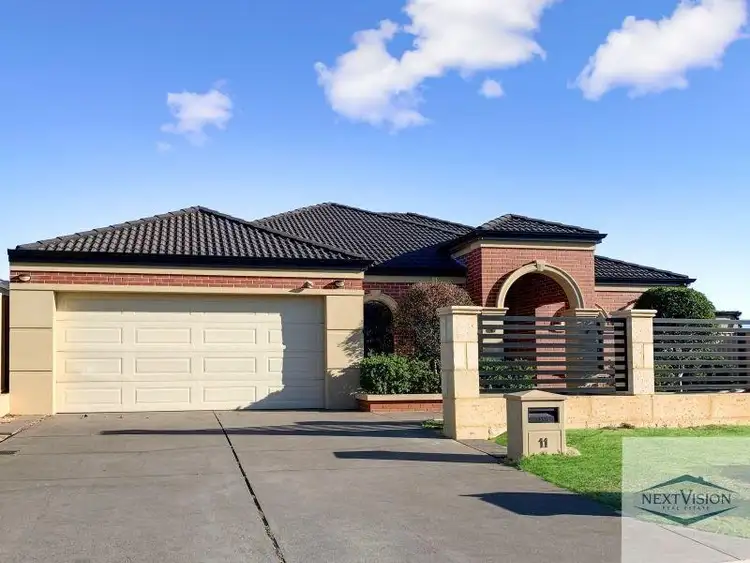



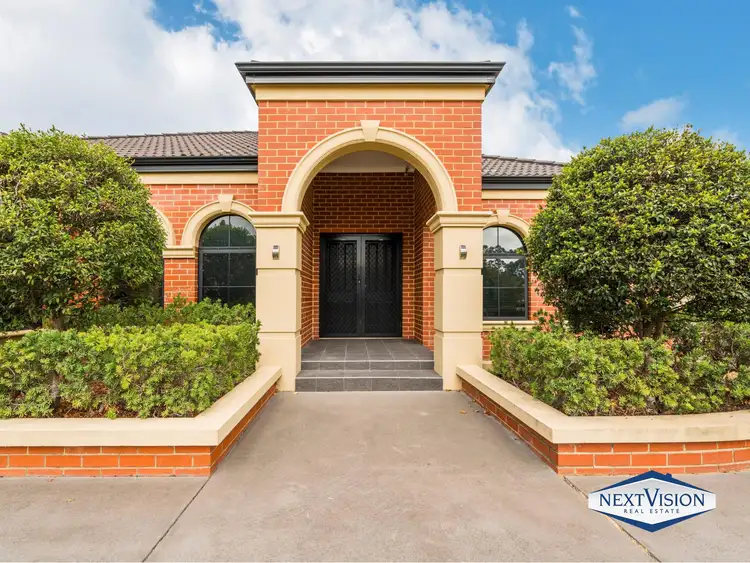
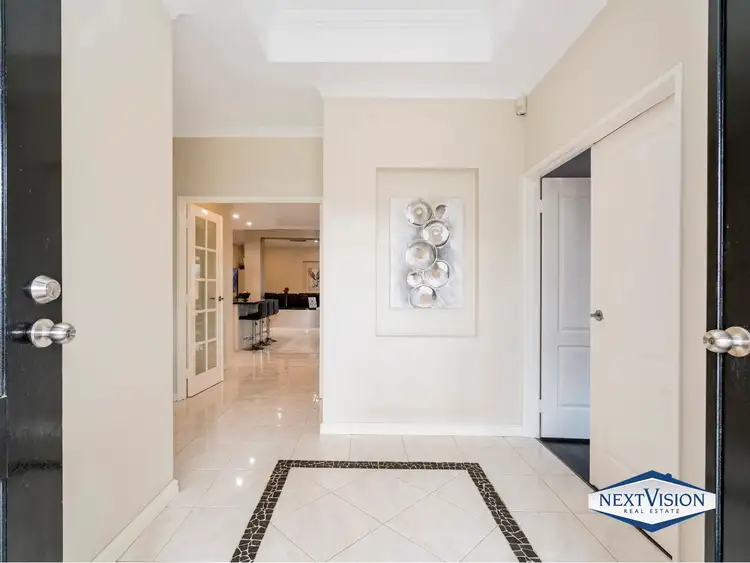
 View more
View more View more
View more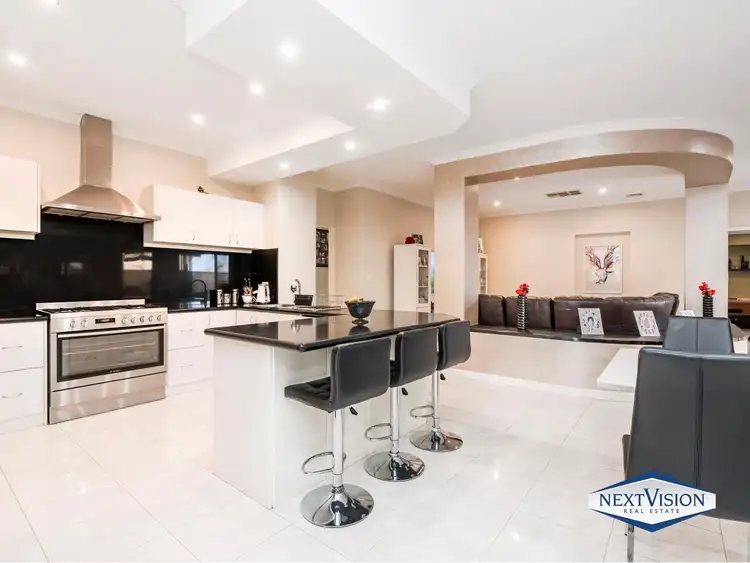 View more
View more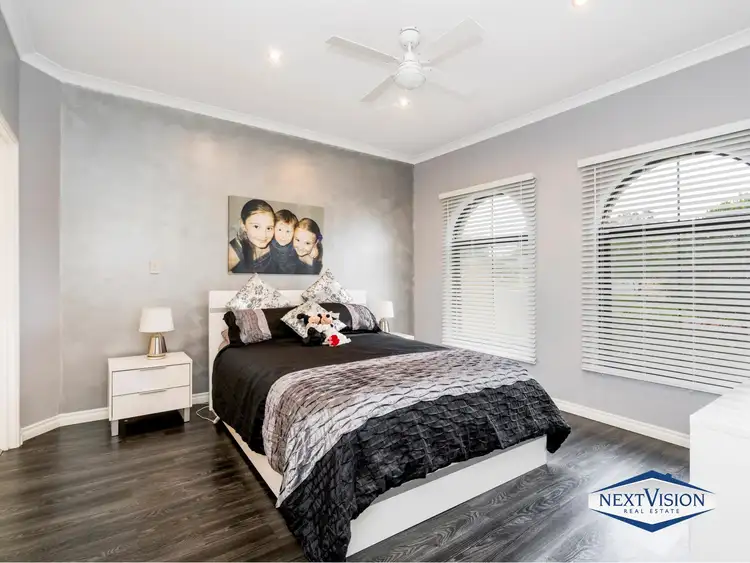 View more
View more
