It's Addressed:
A brand-new four-bedroom plus study residence that blends thoughtful design with inviting modern style — crafted for families seeking both comfort and sophistication.
Positioned within a new estate in the ever-popular, community-minded township of Gol Gol, this striking new build offers contemporary living with a warm, welcoming feel — perfectly suited to a variety of family arrangements.
A wide façade makes an immediate impression, with rendered white piers framing the portico and front door, complemented by black fittings, white weatherboards, and contrasting grey brickwork. The low-maintenance yard features automatic irrigation to both the front and rear, ensuring effortless upkeep year-round.
Step inside to a wide entry hall that sets the tone for the home’s generous proportions, enhanced by 9-foot ceilings that amplify the sense of space and light. To one side, a large second living space or theatre; to the other, a dedicated study — ideal for working from home or quiet reflection. The open-plan living zone forms the heart of the home, beautifully enhanced by vinyl plank flooring and sheer curtains framing the pebblecrete alfresco beyond.
The kitchen is both elegant and practical, showcasing white soft-close cabinetry, 20 mm stone benchtops, black fittings, an undermount sink, and a quality 900 mm induction cooktop and oven. Thoughtful inclusions such as fridge plumbing, a dedicated coffee station, and a full butler’s pantry with generous bench space make daily living effortless.
Comfort is assured year-round with zoned ducted reverse-cycle heating and cooling, complemented by ceiling fans throughout for added efficiency and ease.
Privately positioned to one wing, the master suite offers a sense of calm retreat. A large walk-in robe provides excellent storage, while the ensuite features a semi-freestanding vanity, wraparound shower design, and matte black fittings throughout. The remaining bedrooms are cleverly located on the opposite side of the home, each fitted with built-in robes offering both hanging and drawer space.
The main bathroom continues the refined theme, with a semi-freestanding bath, tiled ledge above the bath, floor-to-ceiling tiles, and matte black fittings. The laundry mirrors the home’s attention to detail, offering overhead cabinetry, full-length storage, and additional linen cupboards along the hallway.
Entertain with ease under the pebblecrete alfresco, complete with outdoor kitchen cabinetry and matching stone benchtop — the perfect setting for relaxed gatherings or evening meals. A double garage provides internal access, while direct street access leads through to a 9 m x 7.2 m (approx.) shed with 3.6 m walls, offering exceptional clearance for caravans, boats, or additional storage.
Key Features
• Brand-new 4-bedroom + study home with elegant modern design
• Positioned within a new estate in Gol Gol’s sought-after community
• 9 ft ceilings and vinyl planks enhance the open-plan design
• Zoned ducted reverse-cycle heating & cooling plus ceiling fans throughout
• Designer kitchen with stone benchtops, butler’s pantry & coffee station
• Pebblecrete alfresco with outdoor kitchen cabinetry and stone benchtop
• Double garage plus direct street access to 9 m x 7.2 m (approx.) shed with 3.6 m walls
A home that balances everyday practicality with timeless appeal, this residence invites you to enjoy a lifestyle defined by warmth, ease, and thoughtful design — all within one of Gol Gol’s most desirable new pockets.
For more Real Estate in Gol Gol, contact your Area Specialist.
Note: Every care has been taken to verify the accuracy of the details in this advertisement; however, we cannot guarantee its correctness. Prospective purchasers are requested to take such action as is necessary to satisfy themselves with any pertinent matters.
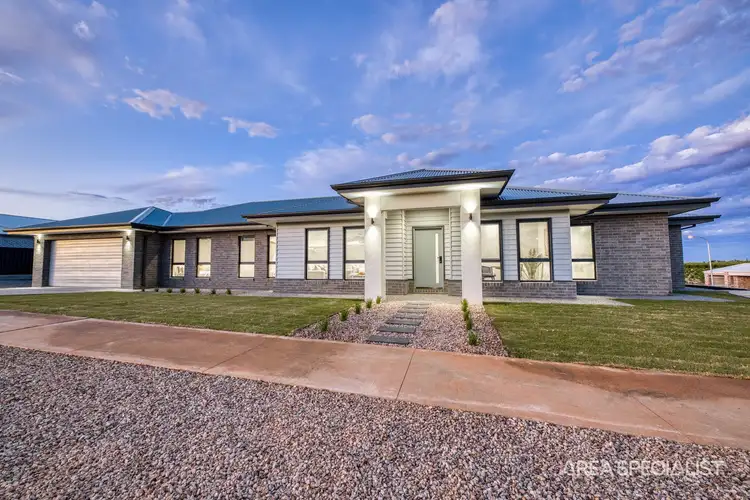
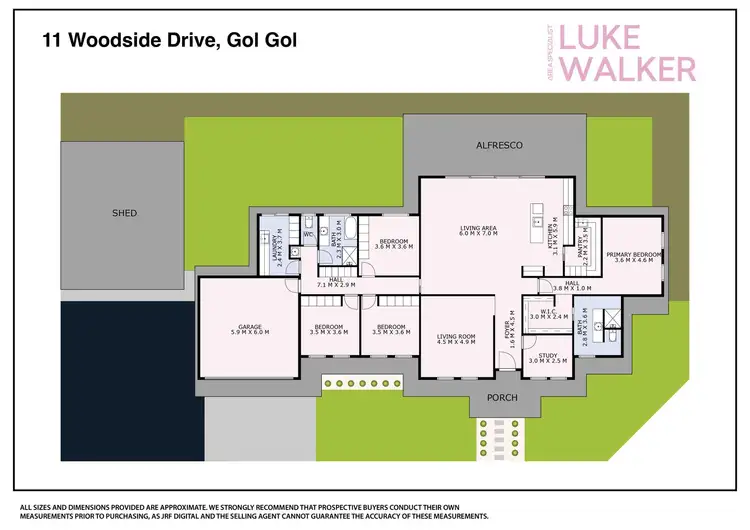
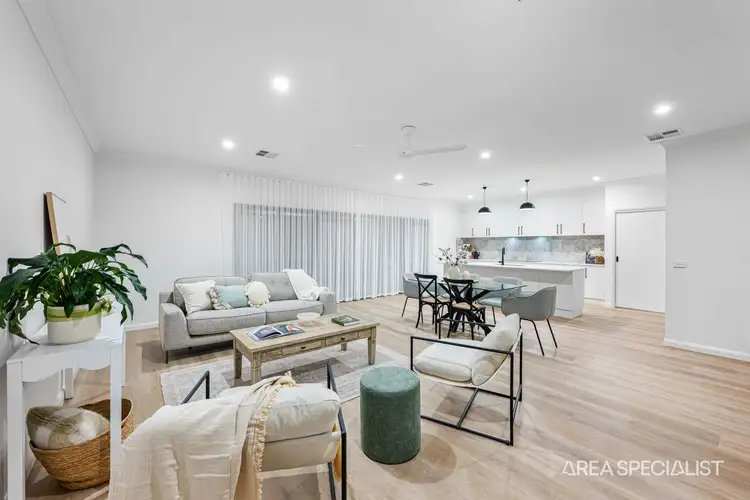
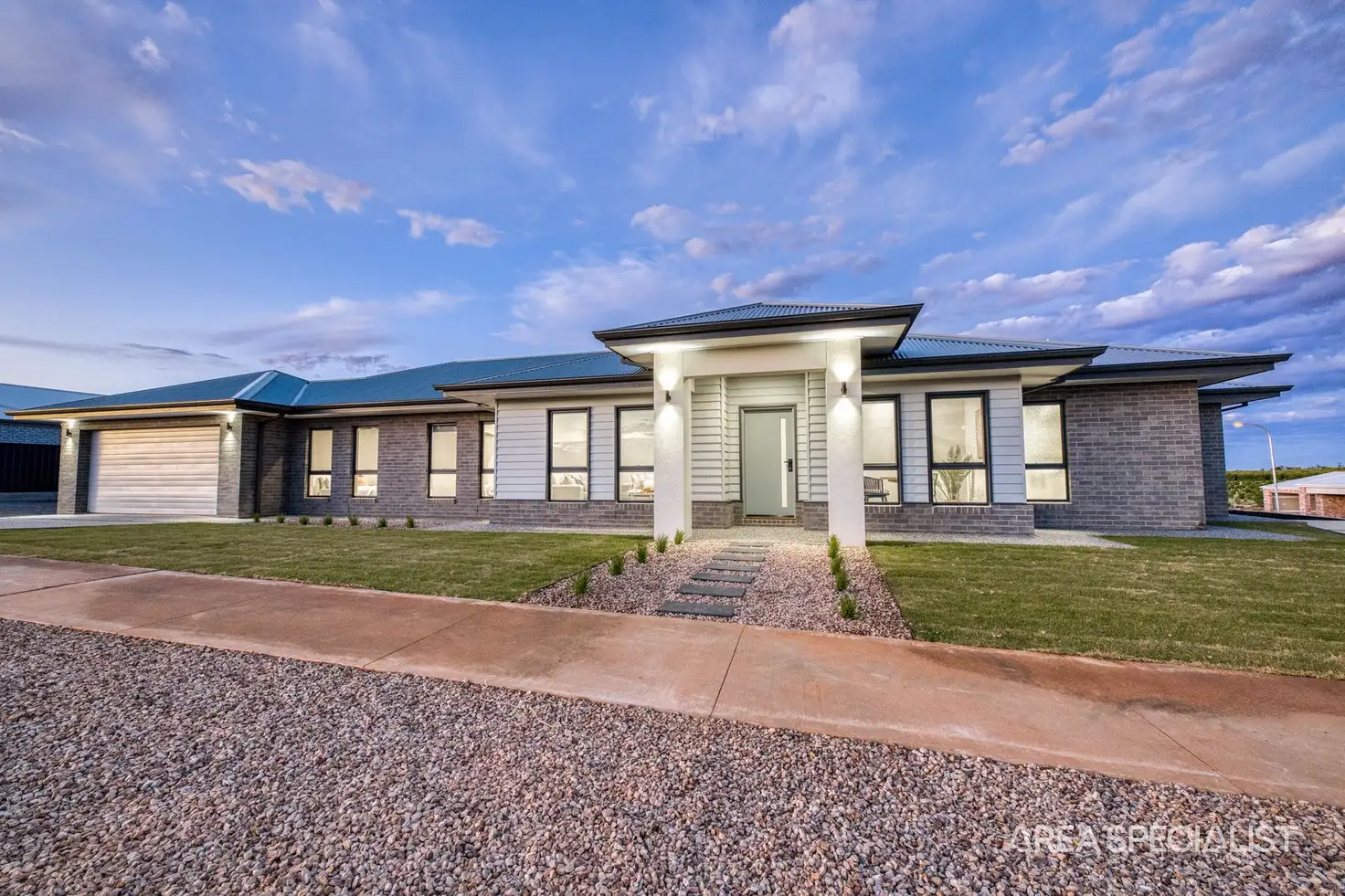


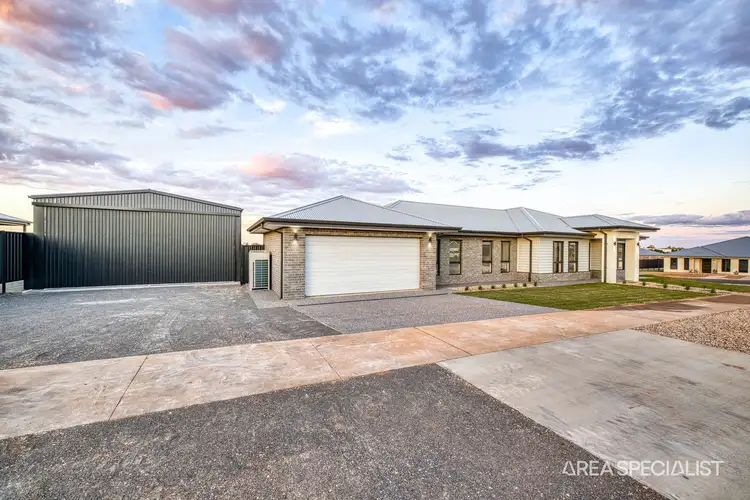
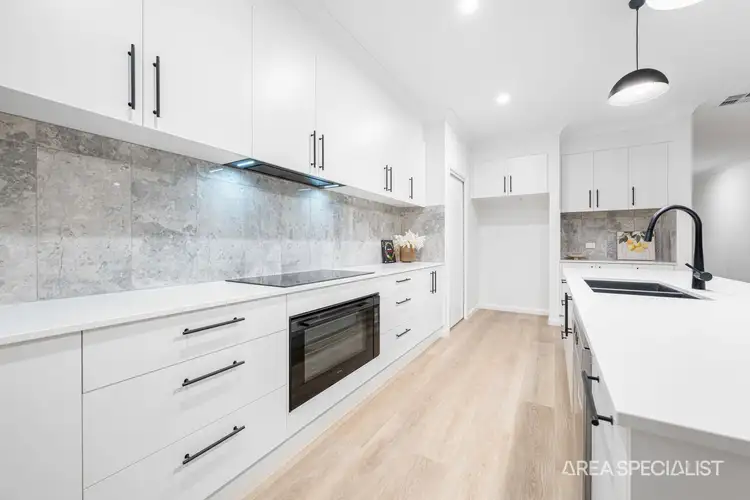
 View more
View more View more
View more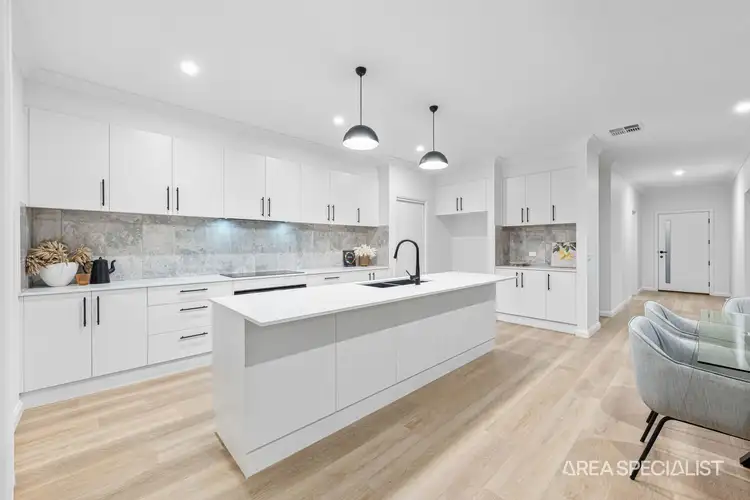 View more
View more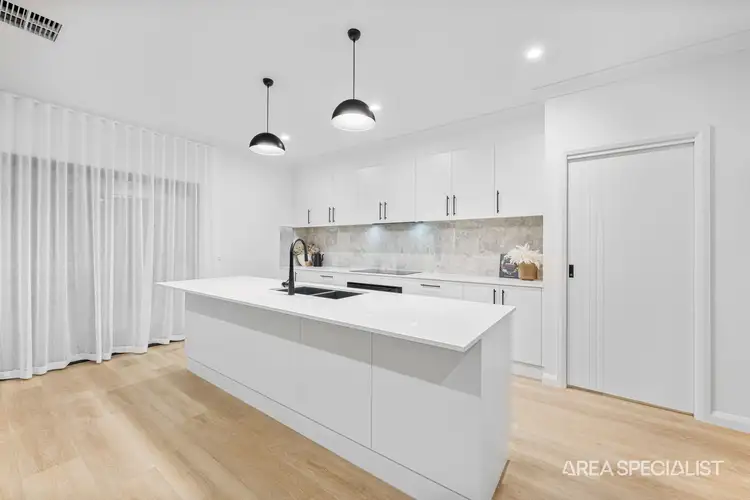 View more
View more
