$730,000
4 Bed • 2 Bath • 9 Car • 3000m²
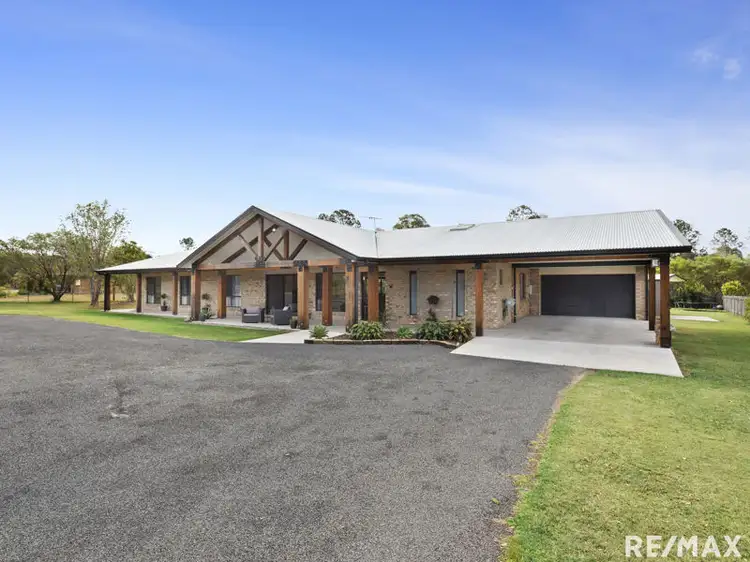
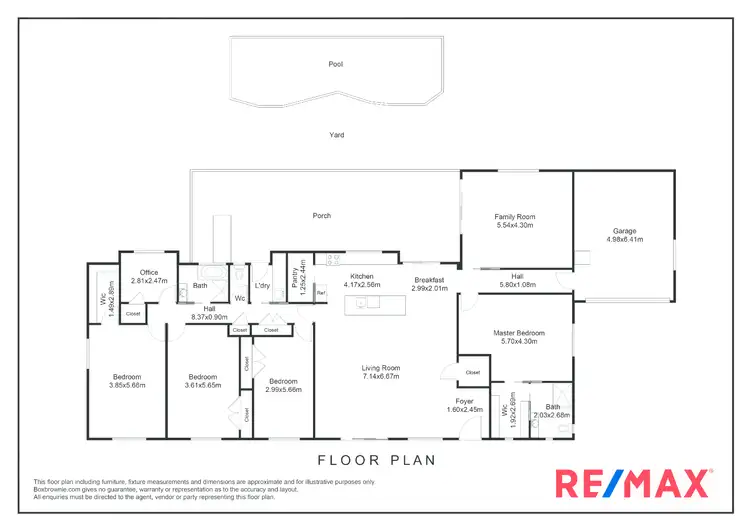
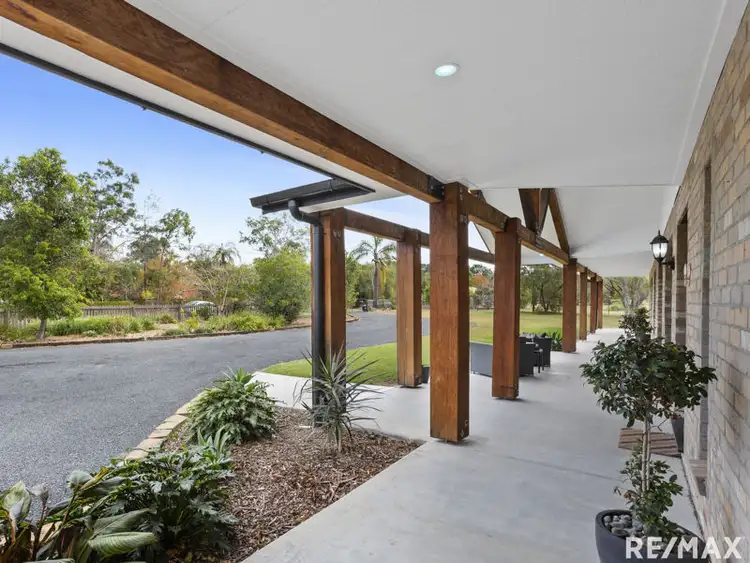
+20
Sold



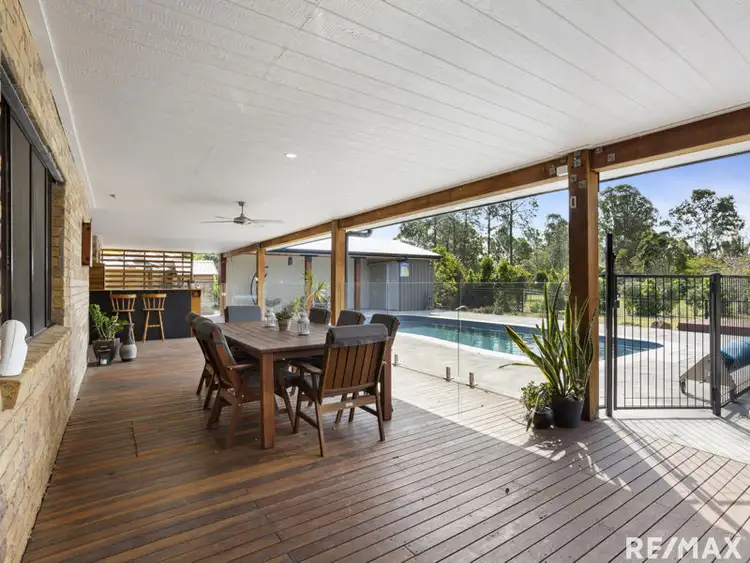
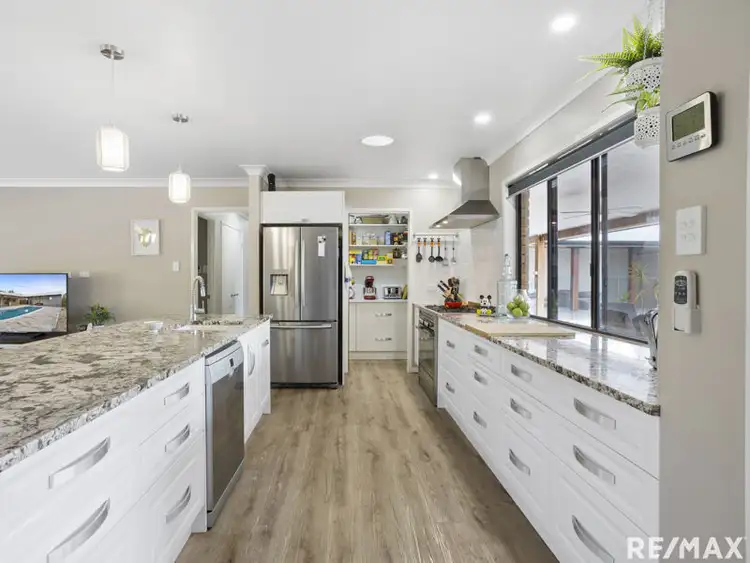
+18
Sold
110-114 Riflebird Drive, Upper Caboolture QLD 4510
Copy address
$730,000
- 4Bed
- 2Bath
- 9 Car
- 3000m²
Rural Property Sold on Thu 3 Sep, 2020
What's around Riflebird Drive
Rural Property description
“RESORT STYLE LIVING ON ACREAGE!”
Property features
Land details
Area: 3000m²
Interactive media & resources
What's around Riflebird Drive
 View more
View more View more
View more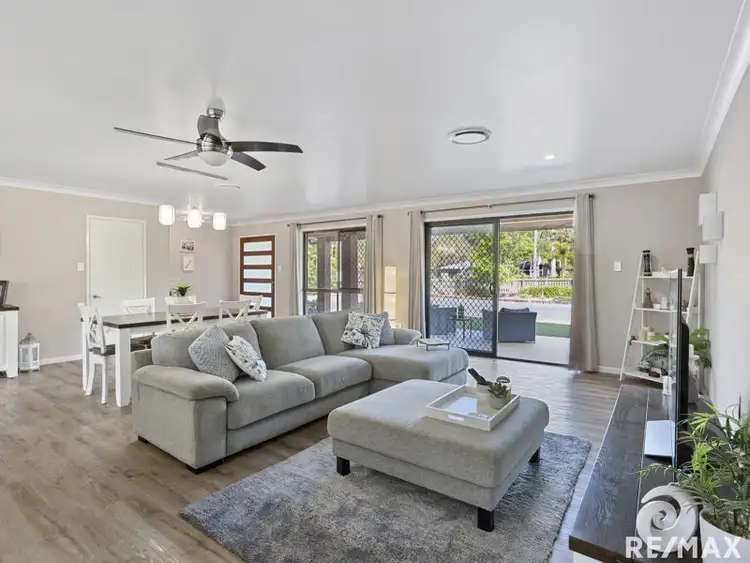 View more
View more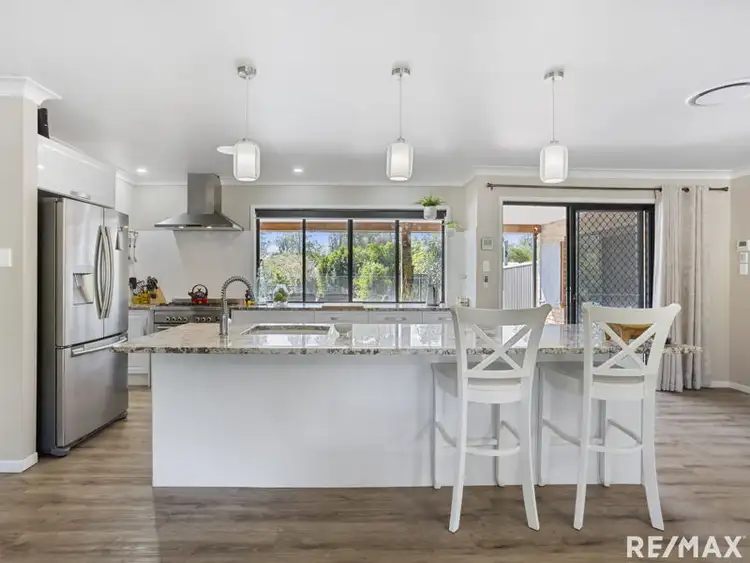 View more
View moreContact the real estate agent
Nearby schools in and around Upper Caboolture, QLD
Top reviews by locals of Upper Caboolture, QLD 4510
Discover what it's like to live in Upper Caboolture before you inspect or move.
Discussions in Upper Caboolture, QLD
Wondering what the latest hot topics are in Upper Caboolture, Queensland?
Similar Rural Properties for sale in Upper Caboolture, QLD 4510
Properties for sale in nearby suburbs
Report Listing

