Perched in an elevated position and embracing breathtaking mountain views, this Hamptons-inspired residence offers the perfect blend of elegance, scale, and modern comfort. Nestled on a generous 4,418m² block, this immaculate property is designed to impress from the very first glance, from its manicured gardens and expansive concrete driveway to its striking architectural façade.
Inside, natural light floods the home through large windows and soaring high ceilings, enhancing the sense of space across every room. With four extra-large bedrooms, multiple living zones, and thoughtfully curated interiors, this is a home that caters effortlessly to family life, entertaining, and relaxation.
A Lifestyle of Comfort, Versatility, and Prestige
At the heart of the home lies an expansive open-plan kitchen, living, and dining area, the true social hub of the residence. Featuring stone benchtops, an oversized walk-in pantry, and seamless integration with both indoor and outdoor living areas, the kitchen delivers both function and finesse.
The master retreat is a private haven complete with a spacious walk-in robe and a sophisticated ensuite, while three additional oversized bedrooms ensure every family member has space and privacy.
A dedicated media room, children’s retreat, and a separate study offer flexibility for growing families, remote work, and leisure.
Outdoor Living at its Finest
Step outside and take in the spectacular surrounds from the sprawling outdoor entertaining area. The fully landscaped and fenced courtyard, lush lawns, and vibrant gardens create a peaceful and inviting outdoor sanctuary — ideal for weekend barbecues, gatherings, or simply soaking in the serenity of acreage living.
A large, multi-access shed provides endless potential, with 4 roller doors (1 on one side, 3 on the other), perfect for storing vehicles, equipment, or even setting up a workshop or studio. With wide side access, future improvements or additions are easily accommodated.
Key Internal Features:
* Hamptons-inspired design with high vaulted ceilings in the kitchen/living and abundant natural light.
* Four oversized bedrooms
* Master suite with walk-in robe and luxurious ensuite
* Expansive open-plan kitchen, living, and dining zone
* Grand kitchen with stone finishes and large walk-in pantry
* Media room, children’s retreat, and private study
External Highlights:
* Elevated 4,418m² block with panoramic mountain views
* Huge outdoor entertaining area with seamless indoor-outdoor flow
* Manicured lawns and landscaped, fenced courtyard
* Concrete driveway and side access to the shed
* Large multi-door shed with dual access (1 roller door on one side, 3 on the other)
* Fully usable land offering space, privacy, and potential
Your Acreage Dream Starts Here
Positioned in a sought-after acreage enclave, this residence combines the prestige of a luxury build with the charm and serenity of rural living, all within easy reach of essential amenities. Whether you’re upgrading your lifestyle, starting a family, or simply seeking space to breathe, this property offers unmatched value and possibility.
Disclaimer:
All information provided is gathered from sources we deem reliable; however, we cannot guarantee its accuracy. Interested parties should conduct their own due diligence and seek independent legal advice where necessary. Land size, building dimensions, and other details should be independently verified.
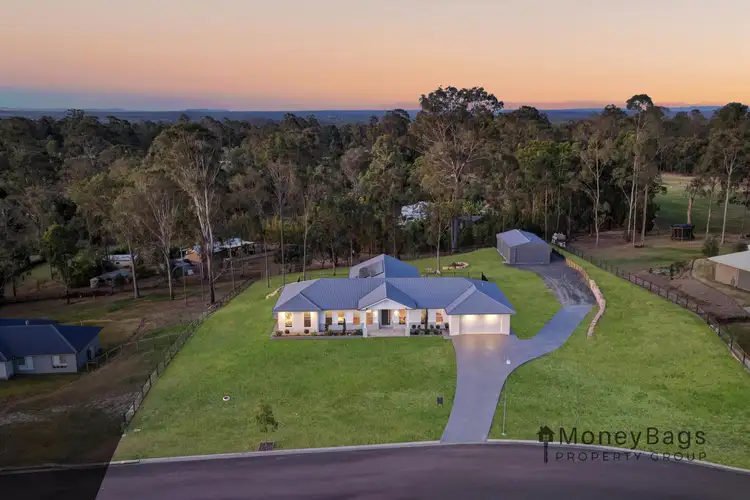
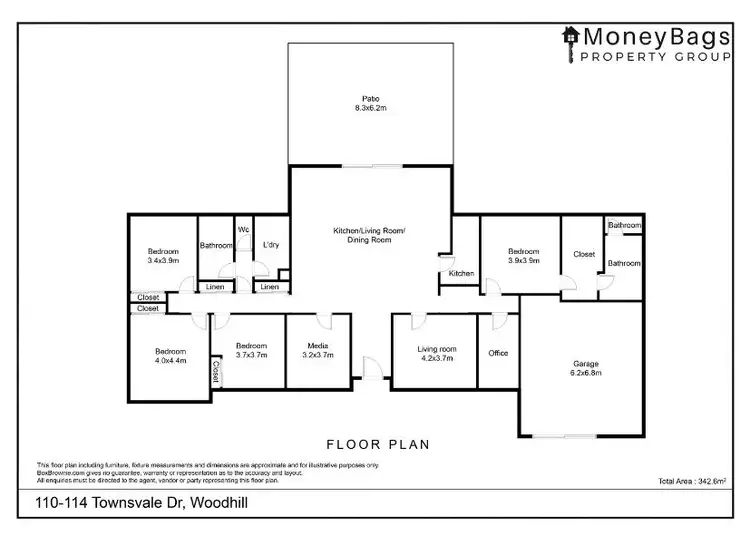
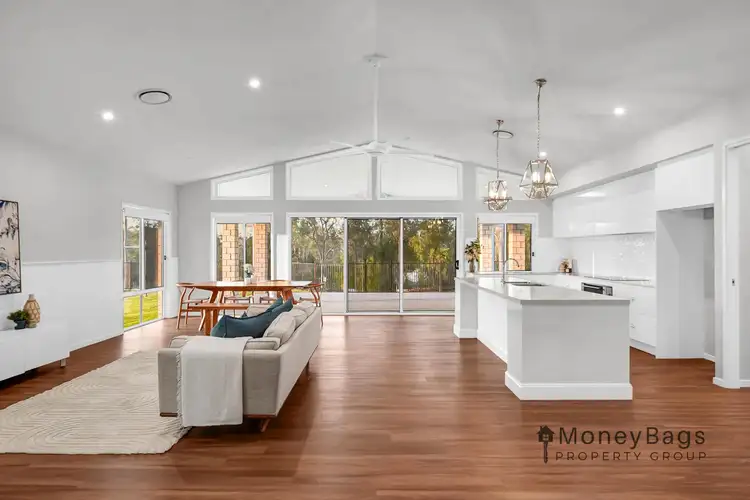
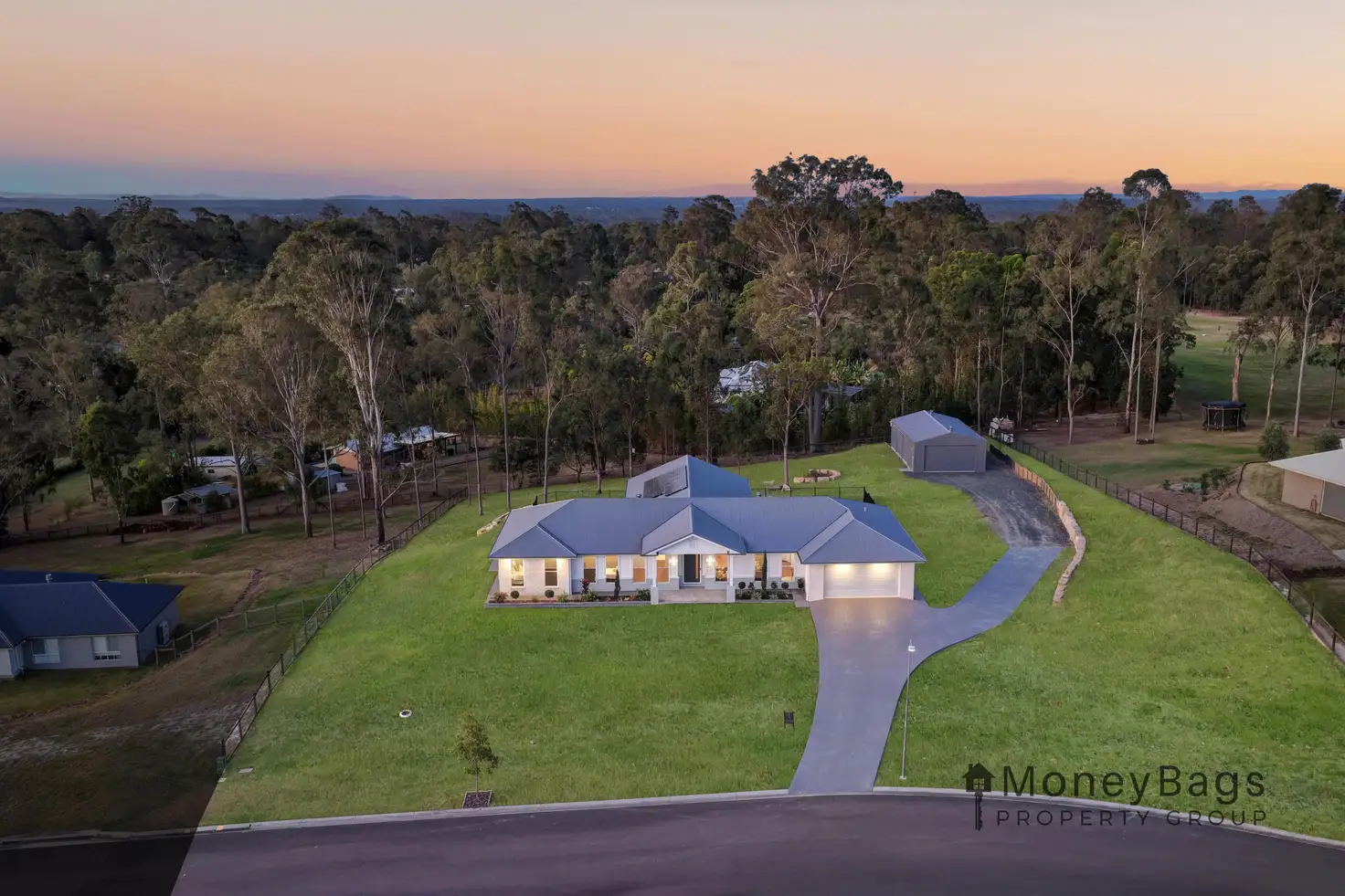


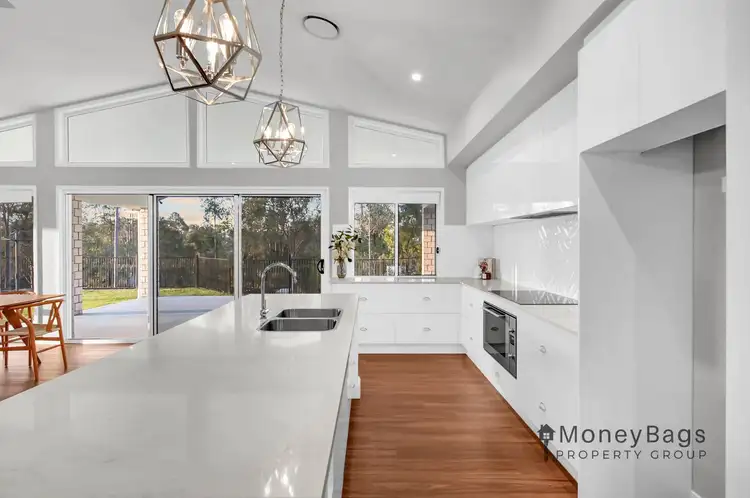
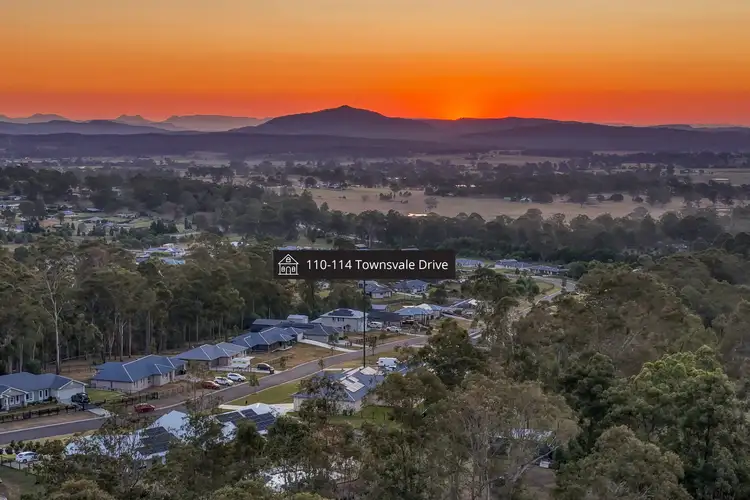
 View more
View more View more
View more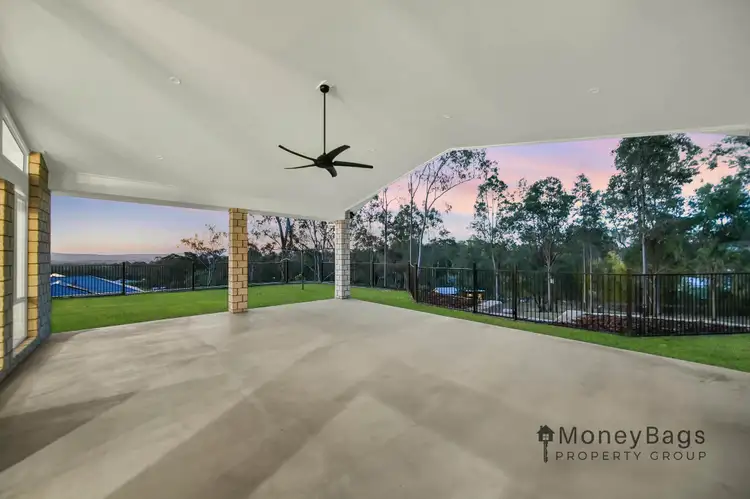 View more
View more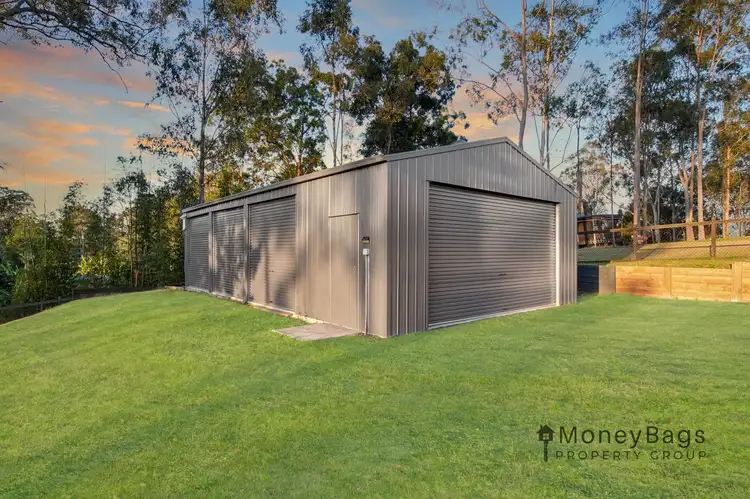 View more
View more
