$630,000
6 Bed • 2 Bath • 3 Car • 1260m²
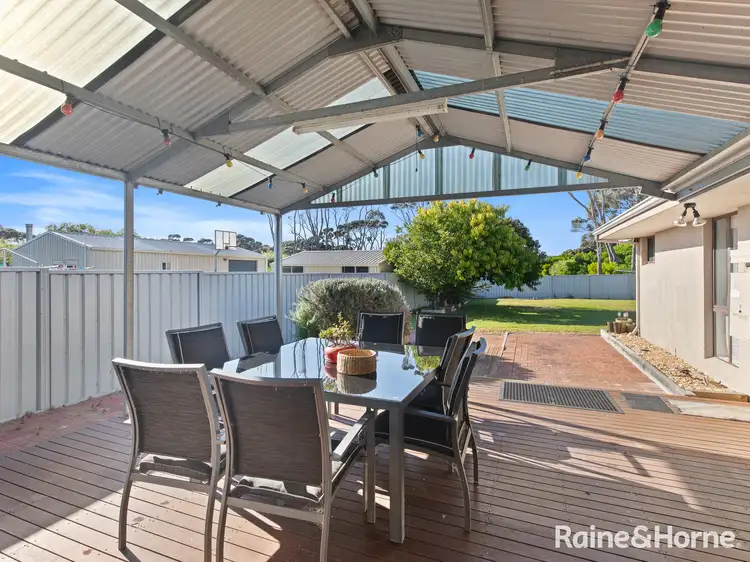

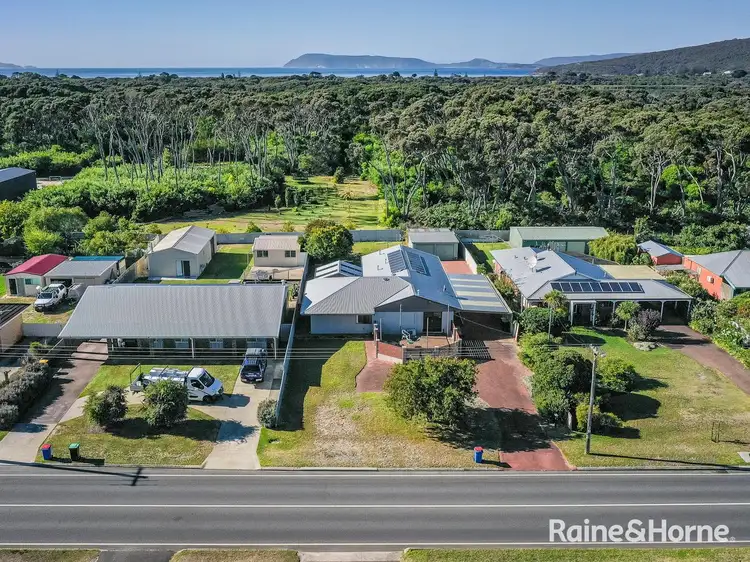
+29
Sold
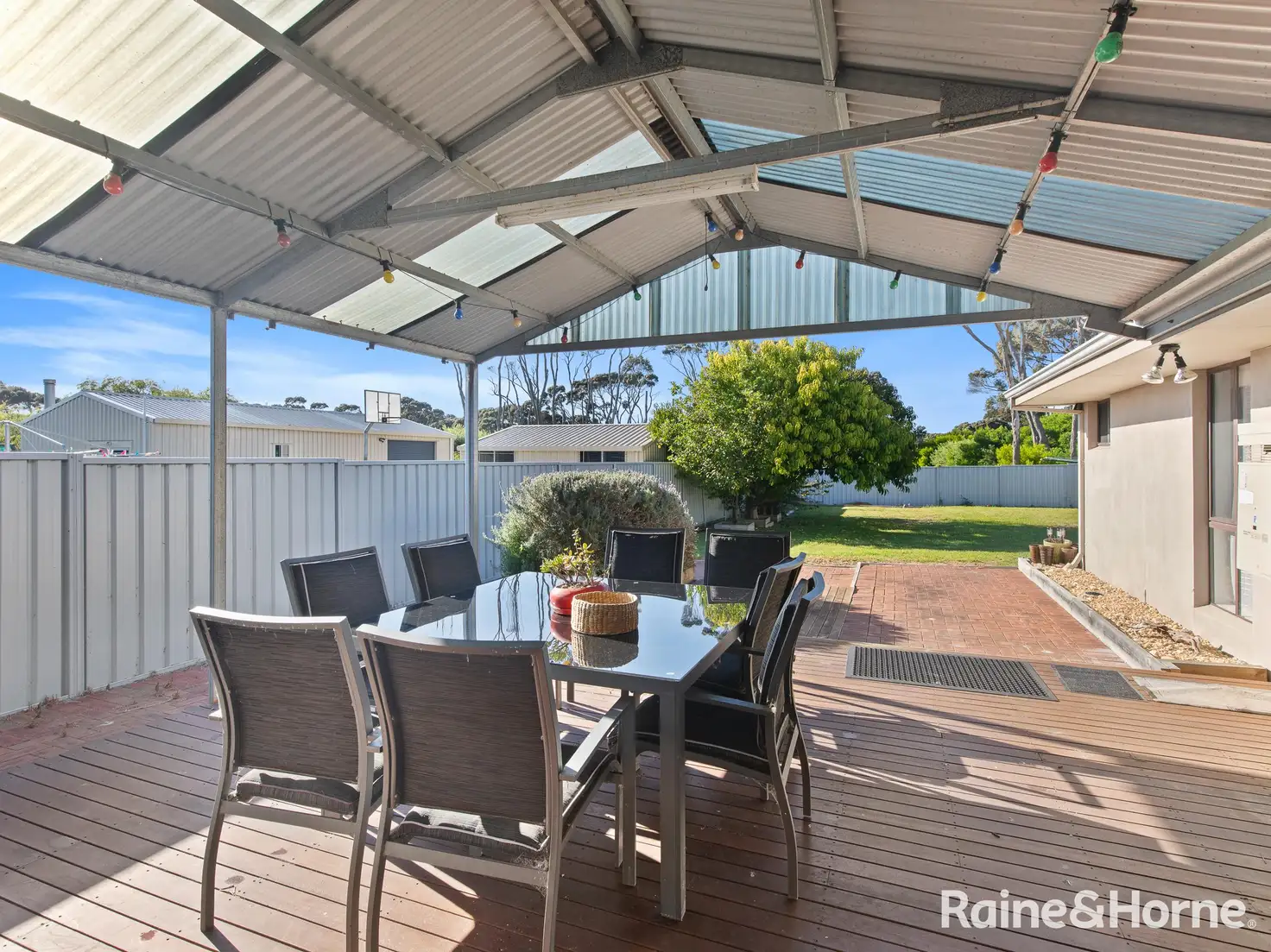


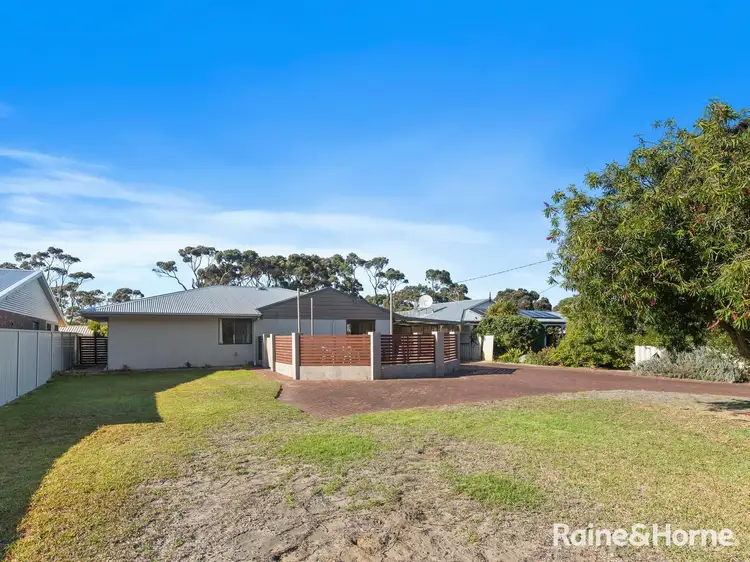
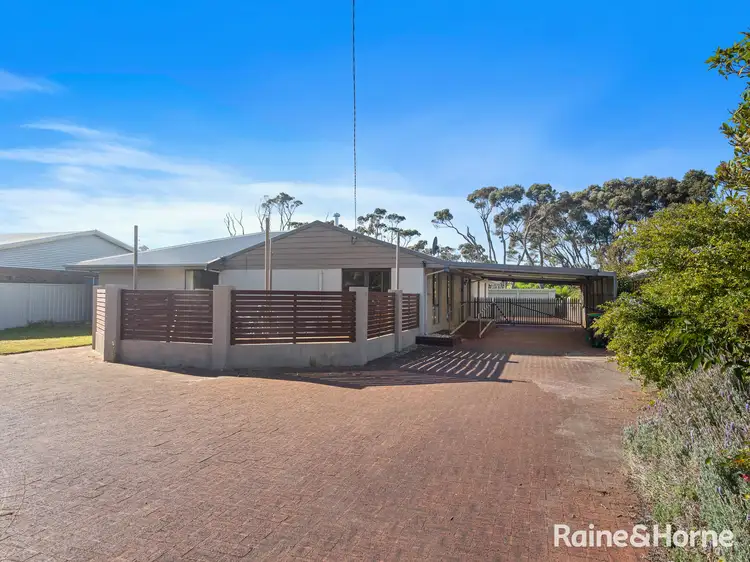
+27
Sold
110 Collingwood Road, Seppings WA 6330
Copy address
$630,000
- 6Bed
- 2Bath
- 3 Car
- 1260m²
House Sold on Mon 13 May, 2024
What's around Collingwood Road
House description
“Swing A Cat?...”
Property features
Building details
Area: 143m²
Land details
Area: 1260m²
Interactive media & resources
What's around Collingwood Road
 View more
View more View more
View more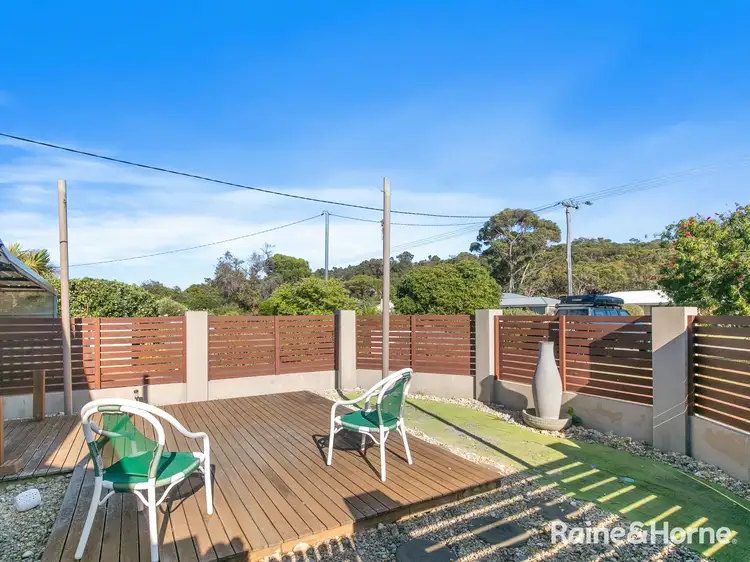 View more
View more View more
View moreContact the real estate agent

Emma Collins
Raine & Horne Great Southern
0Not yet rated
Send an enquiry
This property has been sold
But you can still contact the agent110 Collingwood Road, Seppings WA 6330
Nearby schools in and around Seppings, WA
Top reviews by locals of Seppings, WA 6330
Discover what it's like to live in Seppings before you inspect or move.
Discussions in Seppings, WA
Wondering what the latest hot topics are in Seppings, Western Australia?
Similar Houses for sale in Seppings, WA 6330
Properties for sale in nearby suburbs
Report Listing
