“CUSTOM BUILT FOR GROWING FAMILY”
THIS BEAUTIFUL HOME IS ALREADY UNDER OFFER.
Delightful five bed north-facing home on 728 sqm block overlooking lush parkland with sparkling pool and large undercover alfresco. With off-road parking for four vehicles, three bathrooms and a solar energy system, this is definitely one to view if you have a growing family looking for an economical home with space and functionality, near to all amenities in West Hamersley.
Bring your wish list and tick all the boxes, this family home has abundant storage, fresh neutral decor and all of the following features :
• Welcoming entrance hall with solid wood entrance door and two very convenient double storage cupboards. Warm wooden flooring flows throughout the hallway, diningroom and kitchen
• Open plan aspect to light and bright formal split level lounge and dining room with high beamed ceiling, blinds, drapes, gas bayonet and TV point
• Through to adjoining large reception room which overlooks the alfresco and pool area with TV point, drapes, blinds and high beamed ceiling
• Spacious master bedroom at the front of the home with fitted walk-in-robe and delightful master ensuite bathroom with ceramic sink in vanity unit, fully tiled low maintenance open shower with chrome fittings and WC. There is a heat?n?light unit to keep you cosy on cool days
• Bedrooms 2 and 3 are on the ground floor with blinds, plush carpeting and double width robes
• The family meals area adjoins the kitchen and overlooks the alfresco
• Experienced cooks will love the well designed kitchen which is the hub of the home and features glossy white units with stone benchtops. The large pantry cupboard has pull-out drawers and there is ample storage above and below to store all your kitchen equipment. Appliances include stainless steel dishwasher, Euro electric oven, gas 4-burner cooktop with a stainless steel extractor canopy, double fridge recess and even a very convenient computer nook
• The laundry has been cleverly designed to utilise the best use of space with abundant cupboards and there is room for a tumble drier as well as your washer. Separate WC
• Safe non-slip wooden staircase with large picture window which makes this home light and bright and on a hot day the external blinds can be closed to keep the home cool
• You can view both the park opposite and the back garden and pool area from the second floor Bedrooms 4 and 5 which have drapes, blinds, plush carpeting and double width robes
• There is another family bathroom on the second floor with tiled shower cubicle, ceramic sink vanity unit with chrome fittings and WC. Heat?n?light unit to take the chill off in cold winter weather
• Another double storage cupboard is situated at the top of the stairs
• Enjoy your down time in the large undercover alfresco overlooking the garden and sparkling fibreglass pool. There is double gate access from the side of the property
• The back garden is mainly laid to lawn with paved areas and planted borders and no need to worry about water bills as the home has a shared bore (which is used to top up the pool)!
• The secure front garden is walled and safe for children to play. It is mainly laid to lawn with an abundance of shrubs and fruit trees including mango, lemon, lime and orange trees
• Garden shed with extended height to cater for those over 6?
• Economical solar HWS and 3KW solar cells to reduce your electricity bills
• Reverse cycle air conditioning
• Off road parking for four vehicles on paved driveway
• Shire rates = $ 1925.00 Water rates = $ 1200.00
For further information please contact Lorna Dade, 0400 460099 or 9447 1077.

Air Conditioning

Pool

Toilets: 3
Built-In Wardrobes, Close to Schools, Close to Shops, Close to Transport, Garden
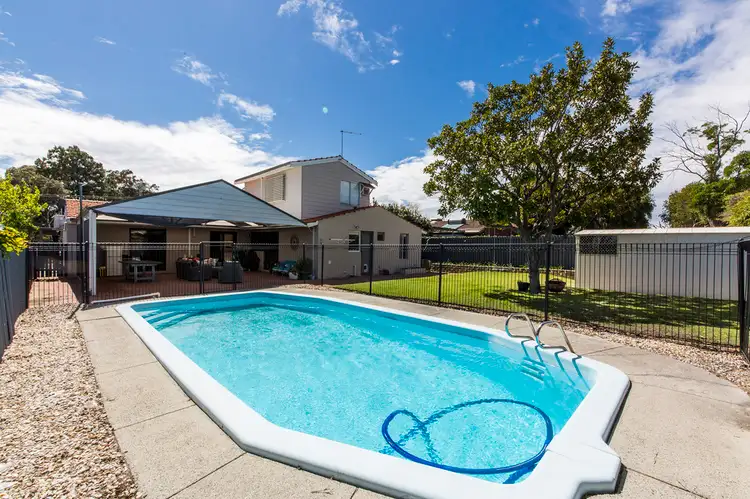
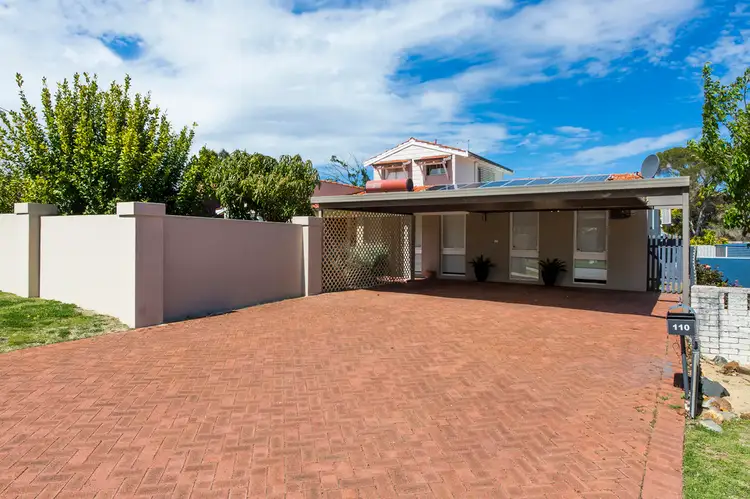
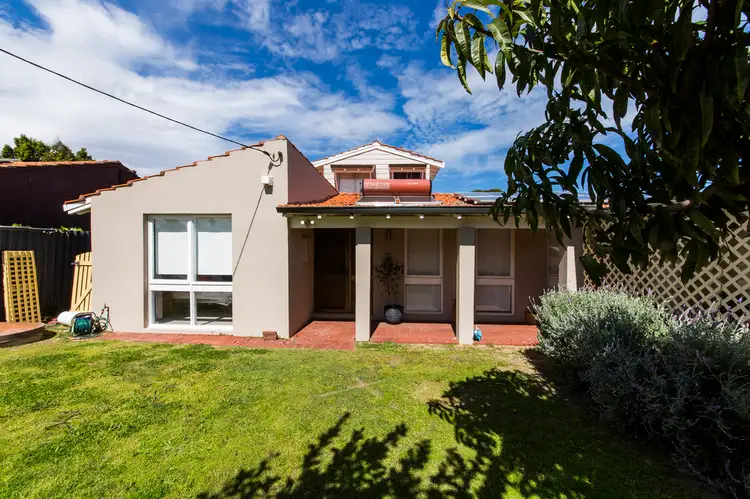
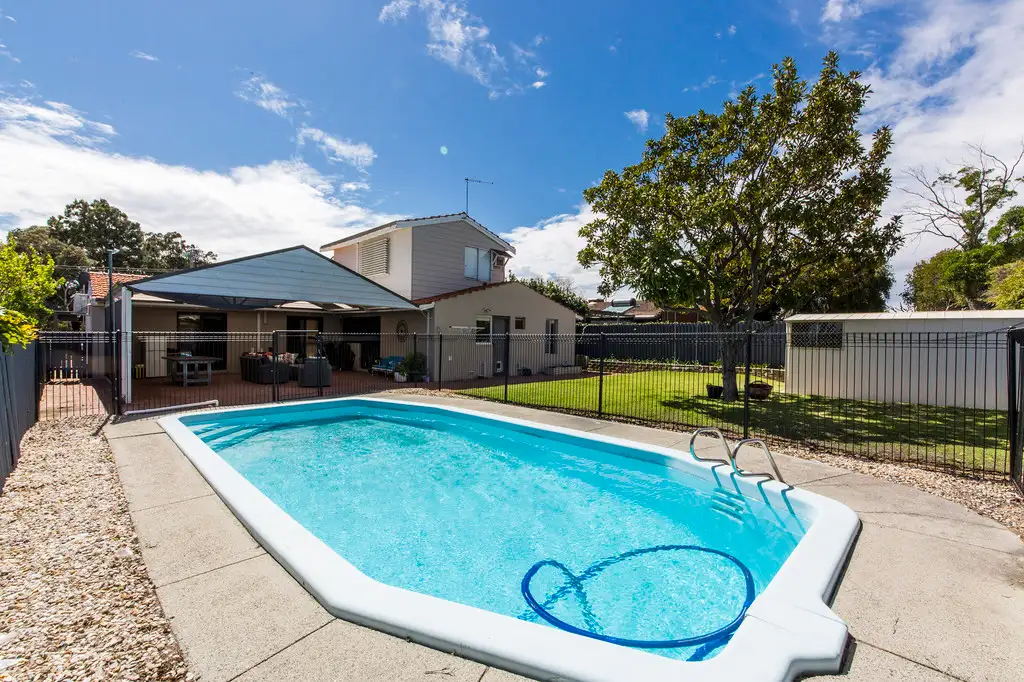


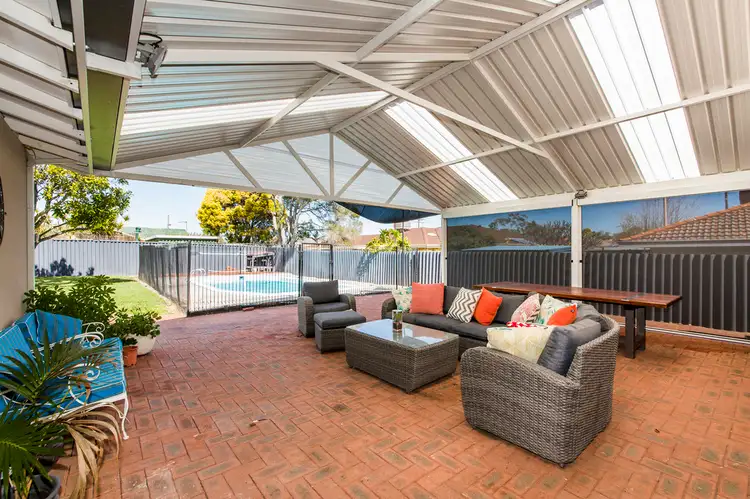
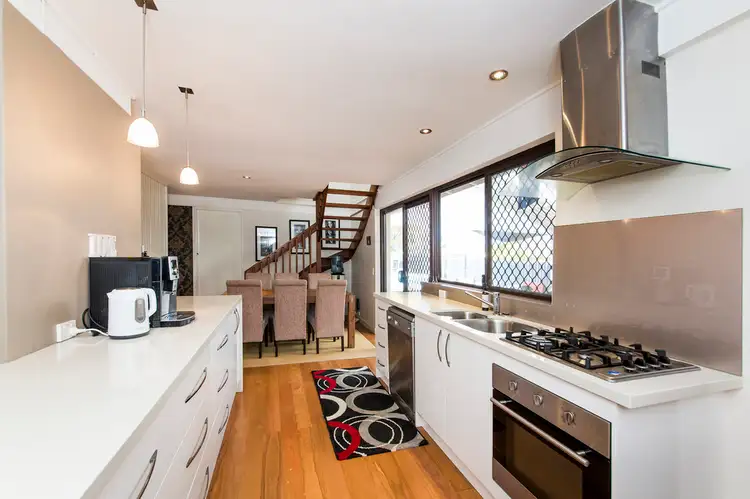
 View more
View more View more
View more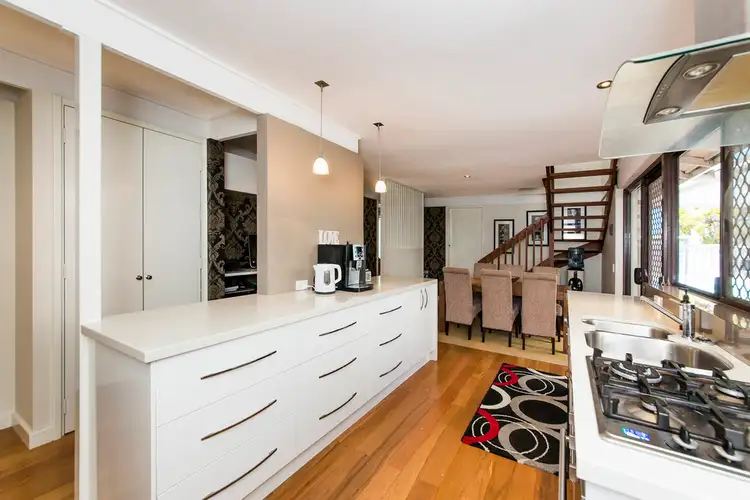 View more
View more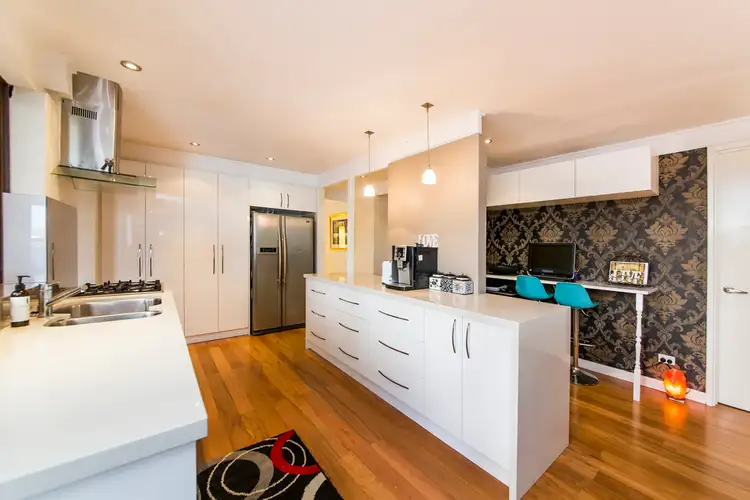 View more
View more
