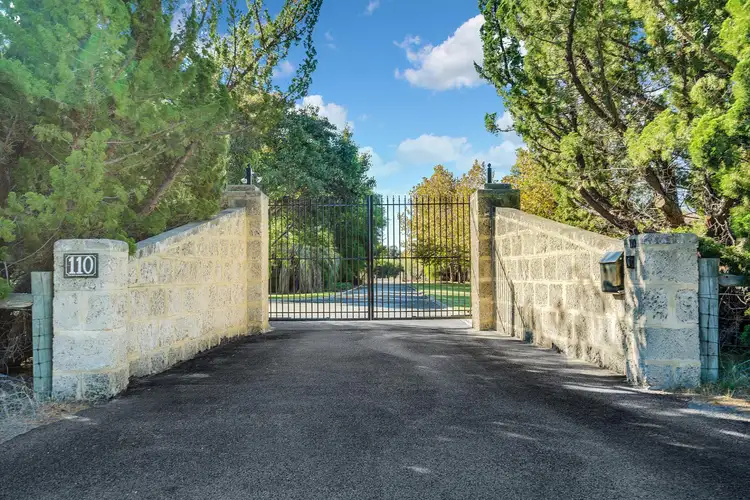This is undeniably an exceptional family entertainer, an impressive showcase of country resort style living. A slice of paradise is here waiting for you, nestled away on this beautifully presented 6 acre property. Situated within the tranquility of native bushland, in a highly sought after location of Oakford on the borders of Wandi & Banjup, with a few minutes' drive access to the Kwinana freeway & Tonkin highway, only a 10 minutes' drive to the local shops, train station and medical centre.
Upon entering through the beautifully designed, remote-controlled gated entrance, up the sweeping driveway this stunning homestead reveals something incredibly special. An impressive showcase of country style living magnificently presented and in abundance with features.
The home oozes style and charm, together with the opulent architecture, elegance and excellence of craftsmanship that is portrayed throughout the home. Collectively the home offers 4 generous sized bedrooms all with built in robes, 2 bathrooms, Kitchen, powder room, a study/home office, 3 living zones and well fitted out laundry. The king-sized master suite showcases a huge walk-in robe complete with under shelf lighting, an exquisite en-suite with dual vanities, shower recess, mirrored dressing table and separate toilet with an elegant powder room. The remaining 3 bedrooms all with double robes are serviced by the second bathroom.
An absolute entertainer's delight with endless opportunity for both formal or informal entertaining in the spacious formal lounge/dining and huge family living.
The chef of the family will love cooking in this classic style extensive galley kitchen, located at the helm of the home overlooking the swimming pool, gardens and patio, boasting ample storage, stone bench tops, quality cooking appliances and an enormous walk-in pantry/utility cupboard any chef would envy.
The interiors of the home are offset by a warm neutral colour scheme that combine to construct this lavish family home finished to superior standards. The beautiful French doors throughout the home add an elegant charm, together with opulent ceiling architecture and the beautiful Jarrah wood burning fire, accentuates a cozy country ambiance to the home. Soak up all year-round comfort with the ducted reverse cycle air-conditioning and ceiling fans. This home would certainly sit comfortably in any interior designer magazine.
To the rear of the home a separate guest house that overlooks the tropical below ground swimming pool, and vast alfresco area complete with built in BBQ kitchen which all overlooks the flood lit full size tennis court, which ultimately creates a substantial family estate.
For those that prefer more productive pursuits, the huge shed 20m x 9m (approx.) will cater perfectly for the avid handyman, tradie, car enthusiast, caravan, or boat storage. It is fully equipped with 3 phase power, concrete flooring, the shed is currently partitioned into 4 sections as workshops and a craft studio which also has a small kitchen facility and split system air-conditioning.
Start living your dreams - Create your paradise within this beautiful 6 acres of country bliss, establish your own veggie gardens, maybe a few chooks, or simply enjoy your own recreational relaxed rural lifestyle.
Additional features:
Study/Home office
Guest house
Swimming Pool & Spa
Huge Alfresco with built in BBQ
Flood lit tennis court
Wrap around verandah's
Green House - reticulated
Bore reticulated gardens 12 -station system
NBN
Septic system - Leach drains
2 Solar power units: 1x1.5kw single phase/1x6kw 3phase/ 8x200w panels/24x250w panels
2 x Gas hot water systems with additional heater in kitchen
2 x 90 thousand Ltr water tanks
New Carpets throughout
Reverse cycle ducted air-conditioning, plus split system in bedroom 3
Remote controlled gated entry
Tarmac double driveway
2 Car garage with shoppers entry
4 Car carport
Shed approx. 20m x 9m
Erected frame work for second shed approx. 12m x 7m
Matured fruit trees: Olive, Mulberry, Fig, Lemon
Be quick and make an appointment to view and secure this amazing place to call home. . .
Contact Clare Young on: 0414167753
Property Code: 46








 View more
View more View more
View more View more
View more View more
View more
