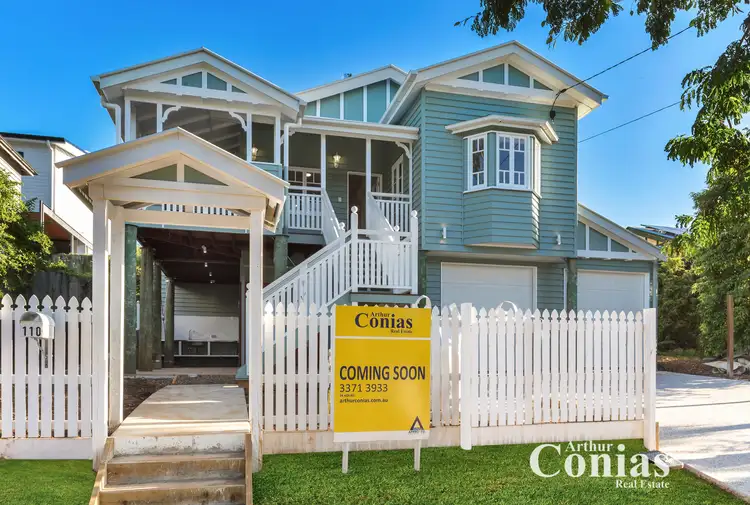INSPECTION IS AVAILABLE BY APPOINTMENT ONE AT A TIME, AT ANY TIME THAT SUITS YOU!
* High quality renovation over two floors.
* Elevated 607sqm lot with views and North facing aspect
* Close to train, bus routes as well as excellent schools
* Two decks and multiple living areas
* Connected to solar and air conditioned
* Inspections by appointment only - Call 24hrs
Combining lovely views with a North facing aspect, this carefully renovated home offers two floors of contemporary family living set on an incredibly convenient 607sqm of landscaped and fenced garden.
Following a thoughtful design the home delivers two substantial living areas, four large bedrooms and three bathrooms, including a master with an ensuite and walk in robe. Everything from the floor up is brand new, from the gourmet kitchen through to the stylish bathrooms and the tasteful colour palate used to paint the interior and exterior of the home.
The design has purposefully retained the characteristic hallmarks that makes living in a classic Queenslander so enjoyable. High ceilings, polished pine floors and large windows that flood the home with natural light. Front and rear covered decks make the most of the outlook and the outdoor lifestyle that is such a feature of living in Brisbane.
The home offers easy access to Gaythorne station, (just nine minutes’ walk), and excellent bus routes. Local shops and cafés, (including Blackwood Street), are close by, whilst the highly regarded Hillbrook Anglican School and Mount Maria Catholic Secondary College are both within walking distance.
Enjoy all the benefits of this high quality renovation in a convenient location close to schools, shops and public transport in a leafy, family-friendly neighbourhood. This home is sure to be popular so contact us today to arrange a viewing.
Features
• 4 large bedrooms, two upstairs and two down, with built-in robes. Master bedroom with walk-through robe and contemporary ensuite bathroom.
• Main living room upstairs and a further “multi-purpose room” downstairs.
• New kitchen with Caesar stone benchtops, breakfast bar, butler pantry and Smeg appliances.
• Dining room
• 3 new bathrooms, one downstairs, one general bathroom upstairs and an ensuite to main bedroom.
• Dedicated laundry.
• Double lock-up garage with one bay oversize in both length and width.
• Internal and external stairs.
• Wine cellar / storage under stairs.
• Upper level wraparound front/side deck opens off lounge, master bedroom & kitchen.
• Rear deck opens off dining room next to kitchen.
• Paved patio opens off rumpus room and front yard.
• Upper floor 3 metre ceilings, lower floor rumpus room and garage 2.7 metre ceilings and lower floor bedrooms and multi-purpose room 2.4 metre ceilings.
• Internal stair designed so mid-landing provides direct level access to large back yard.
• Ceiling fans throughout and split system air conditioning to upstairs bedrooms.
• Patio features a long bench with sink, storage under.
• Fenced back yard (1.8 metres high).
• Solar power, (6kW), battery-ready.
• Rainwater storage (3000 litres) with pump.
• Instantaneous gas hot water heaters
Property Code: 4082








 View more
View more View more
View more View more
View more View more
View more
