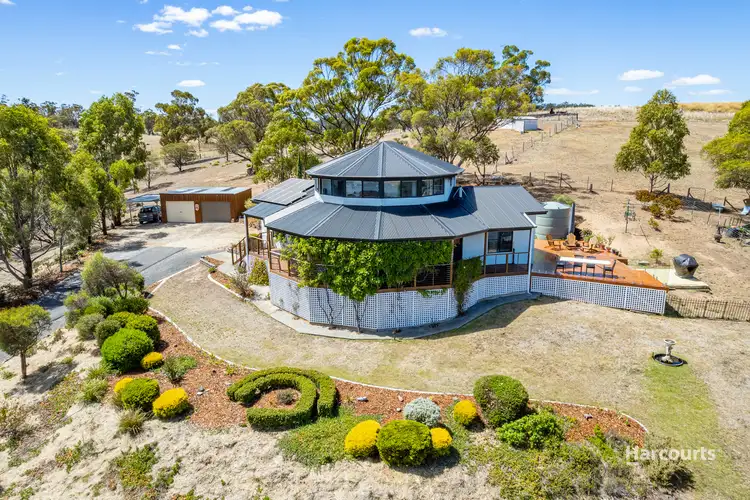Welcoming you to 110 Honeywood Drive, where the panoramic vista from kunanyi/Mt Wellington through to Mt Dromedary and beyond will take your breath away! This is not A view; it is THE view, and the home is designed specifically to maximise its position in the landscape which sprawls over 5+ ha.
This really is the ultimate private haven, where the living spans across to spacious levels and the unique architectural design accommodates the views from almost every angle. The living room is spacious and versatile with open plan dining and is comforted by the choice of reverse cycle heat pump, luxurious and efficient pellet fire heating, or utilise the inbuilt gas outlet for portable gas heating. Energy efficiency is given great consideration with not only your heating/cooling choices but also a solar system with 15 solar panels.
The modern kitchen is equipped with quality stainless steel appliances, induction hotplates and an abundance of cupboard storage and bench top space. There is an enclosed outdoor area for your entertaining or relaxation needs directly from the kitchen and two of the three bedrooms are positioned on ground level, one of which contains a built-in wardrobe and there is additional under stair storage for bulkier items to be tucked away neatly. The large family bathroom has dual access and is complete with a bathtub and separate shower bay. There is also an additional room for which the use may vary depending on your requirements, from a media room, meditation space, art studio, the list goes on, as well as a space adjacent which would make an ideal study. Also, on the main level is the laundry, which is great in size and has an abundance of storage which is a separate entity positioned off the kitchen.
Ascending the stairs, prepare to be wowed as you enter the master bedroom, with windows from end to end providing you with an unobstructed bird's eye view over the valley to as far as you can see on the horizon - this is truly a view you must experience in person; it is unbelievable. The master suite is incredibly large in size and accommodates a large walk-in robe to one side and an ensuite on the other, everything in the middle is just views, views, views.
Outdoors in addition to the forementioned enclosed outdoor area, is a wrap-around veranda which is shrouded in beautiful wisteria providing a cool oasis that also disappears in Winter and underneath is a large walkthrough storage area for the perfect wine cellar or convert to a workshop or planting station. Back up on the veranda, this leads on to a large sundeck suitable to accommodate large gatherings or to relax and unwind amidst the majestic scenery.
Across the land there are six fenced paddocks, with three of the six having access to water with the possible potential to extend this, and there are two troughs available to provide water to animals. The closest paddock to the house hosts an established garden, multiple vegetable beds and a fishpond. In another paddock, there is a smaller fenced area, currently utilised as a large dog run with an enclosed shelter, which may double as horse feed/hay storage etc. The land is expansive and well suited for those with animals such as horses, donkeys and goats.
For parking there is a double garage complete with two automatic doors and there is power supplied within the garage. For additional parking there is also a carport and plenty of room off street for multiple vehicles.
Honeywood is a tightly held location and it only takes one visit to see why, you come here and fall in love with the area. Rural living yet only minutes from conveniences. Hobart CBD is an approximate 25-minute commute, and you are under a quick 10-minute drive to shopping centres and conveniences.
Properties with the individualism that 110 Honeywood Drive exudes are few and far between and it is anticipated this stellar property will be snapped up quickly by one lucky buyer. Be quick to inspect or risk missing out.
The information contained herein has been supplied to us and we have no reason to doubt its accuracy, however, we cannot guarantee it. Accordingly, all interested parties should make their own enquiries to verify this information.
All timeframes and dimensions are approximates only.








 View more
View more View more
View more View more
View more View more
View more
