** First Home Open, Saturday 24th June, 10:00am - 10:30am **
ELEVATED LIVING (with a bonus BASEMENT STUDIO)
Are you ready to take your living experience to new heights? Presenting you this unique multi-level family home that is totally different from an average residence. Situated on a 671sqm green title corner block with dual frontage access, it provides both convenience and future development potential.
Step inside and be greeted by an open plan living and dining areas. Indulge in the pleasure of hosting unforgettable family gatherings. Accompanied by a wonderful renovated kitchen, it is perfect for creating culinary delights and hosting memorable family gatherings. The stainless steel dishwasher and an abundance of kitchen cupboards, with soft closure drawers, provide both functionality and style, making meal preparation a breeze.
The floorboards in this home radiates elegance, while the evaporative air system ensures comfort all year round.
Indulge in the luxury of a spacious master suite that radiates warmth and comfort. Bathed in natural light, this haven provides ample space for relaxation and rejuvenation. Create your own personal sanctuary where you can unwind after a long day and enjoy the privacy and tranquillity you deserve. It comes complete with a full-floor to ceiling built-in robe, providing ample storage space for all your belongings.
THE MAGICAL BASEMENT STUDIO/ MULTI-PURPOSE ROOM
This exceptional home is built with a fantastic LONG & SPACIOUS basement studio. Descend downstairs and discover this awesome hidden space. With a split system air conditioning, this studio has the potential to serve as a bonus bedroom, teenager retreat, games room, home theatre, music room, activities room, home gym, table tennis, or a bonus family gathering room. The list goes on. This studio is designed to transform your child's parties and all birthday events into truly magical experiences. Discover the storage space beneath the stairs. This space offers practicality and convenience, allowing you to store away belongings.
Step outside to the backyard and be delighted by the undercover decked relaxation area, perfect for unwinding and enjoying the fresh air. Explore the mini orchard and indulge in the abundance of fruit trees, including persimmon, mango, Fuji apple, mandarins, mulberry, loquat, and more. The property even features bore water and an automatic beehive app, adding a touch of eco-friendliness. You can harvest the fruits of your own garden.
Never worry about storage space with two garden sheds (one with power). Double gate access for your trailer, and two rainwater tanks. There are also two undercover decked outdoor area which beckons you to host gatherings to entertain friends and family.
Rest easy knowing that your home is protected by an alarm system, and enjoy the cost-saving benefits of a solar hot water system.
FEATURES
- Double lock up garage
- Automatic roller shutter in some bedrooms
- Floor boards throughout living areas and bedrooms
- Evap air conditioning system
- Bright Master bedroom with full floor to ceiling built in robe
- Basement studio multipurpose/ games/ activities/ bonus family room with split system air conditioning
- Undercover decked relaxation area
- Bore water reticulation watering system, automatic with beehive app
- Side access with double gates for trailers
- Two separated rain water tank
- Two garden sheds, one with power
- Two undercover decked outdoor area
- Security alarm system
- Solar hot water system
- Stainless steel double drawers' dishwasher & kitchen appliances
- Soft closure kitchen drawers
- Plenty of cupboards storage spaces and drawers
LOCATION
- Approx 2 mins to Forrest Lakes shopping centre, Forrest Lakes Medical Centre, Forrest Lakes Dental
- Approx 5 mins to Spencer Village Food Court
- Approx 10 min to Westfield shopping centre with Hoyts cinema and fancy rooftop restaurants, cafes, bars and leisure at Holey Moley
- Approx 15 min to Perth airports
- Close proximity to the Sacred Heart Church, the Catholic Primary School and the South Thornlie Primary School
- Approx 25 min to Perth CBD
ROOM FOR IMPROVEMENT
Unleash your creativity and let your imagination run wild! This 1970's home presents opportunities for refurbishment and customization. Turn this home into a stunning masterpiece. Embrace the excitement of renovation and transformation as you craft the home of your dreams. Seize this incredible opportunity to make every inch of this residence uniquely yours.
Why settle for ordinary when you can live an extraordinary life in an Elevated home? This is your chance to embrace a lifestyle that transcends the ordinary. HURRY! because homes like this don't come around often. Your dream home awaits!
** CALL BEN today on 0402 127 947 to arrange a viewing and experience the remarkable features and endless potential for yourself. **
Don't let this opportunity slip through your fingers! This unique family home is truly one of a kind.
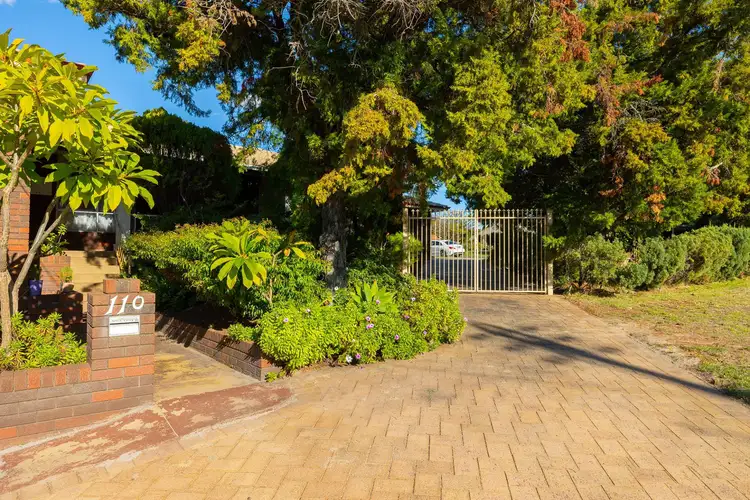

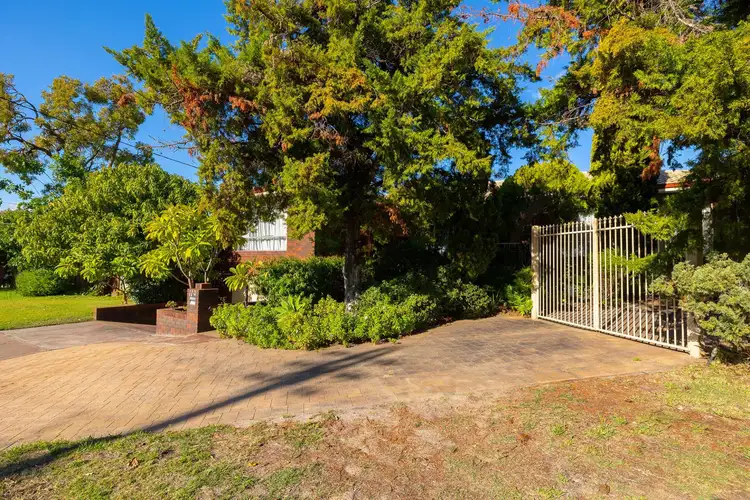



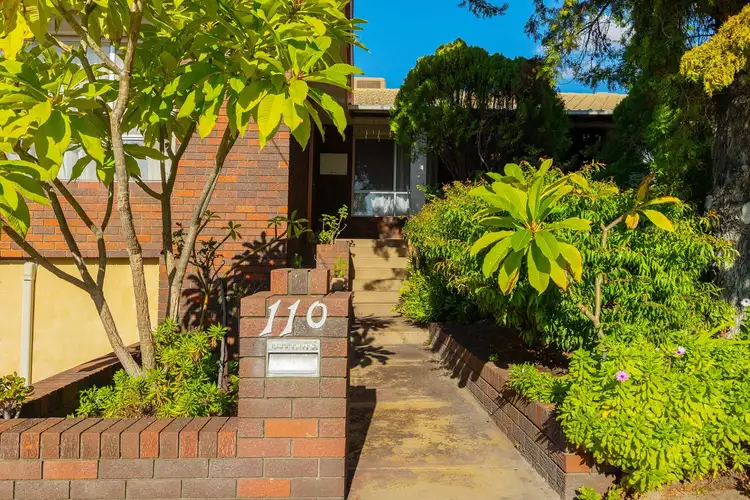
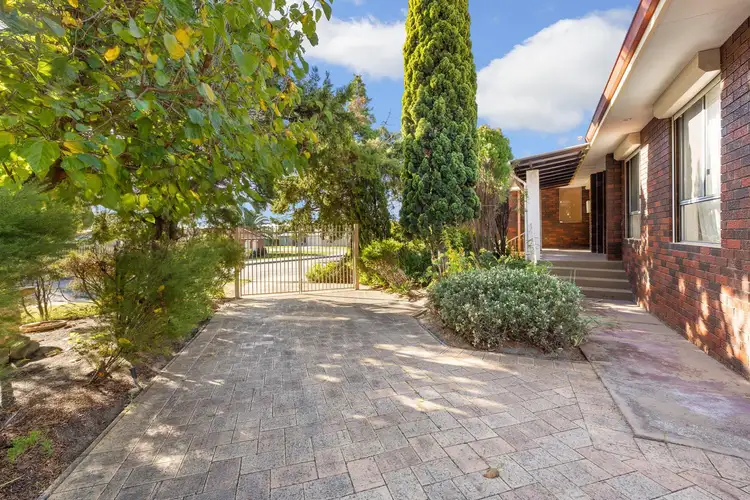
 View more
View more View more
View more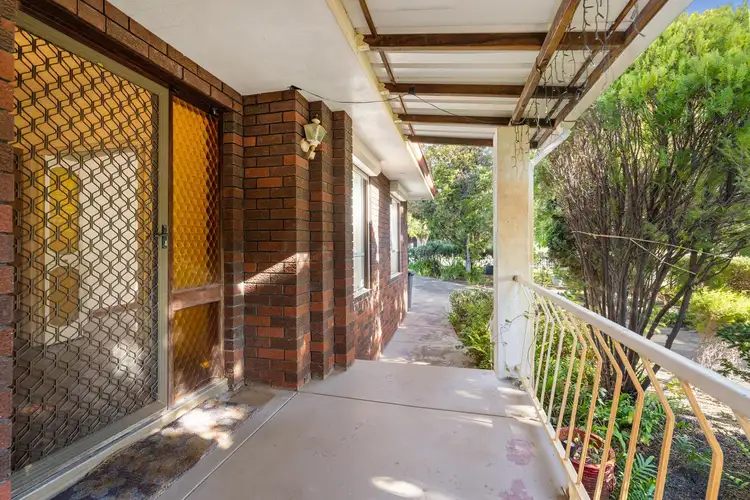 View more
View more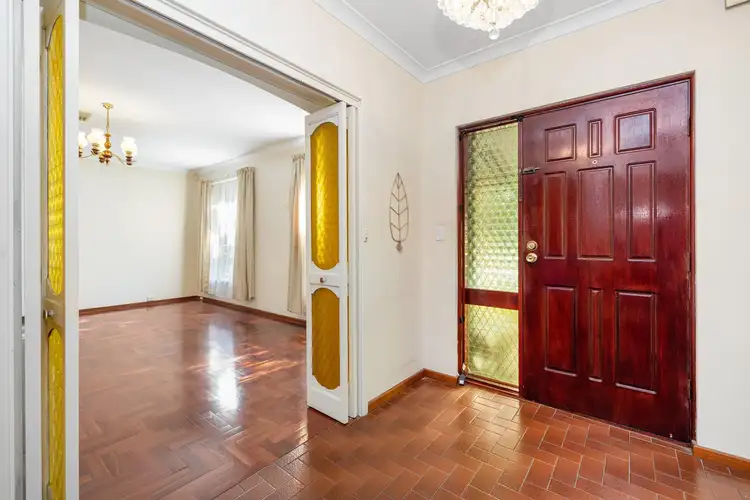 View more
View more
