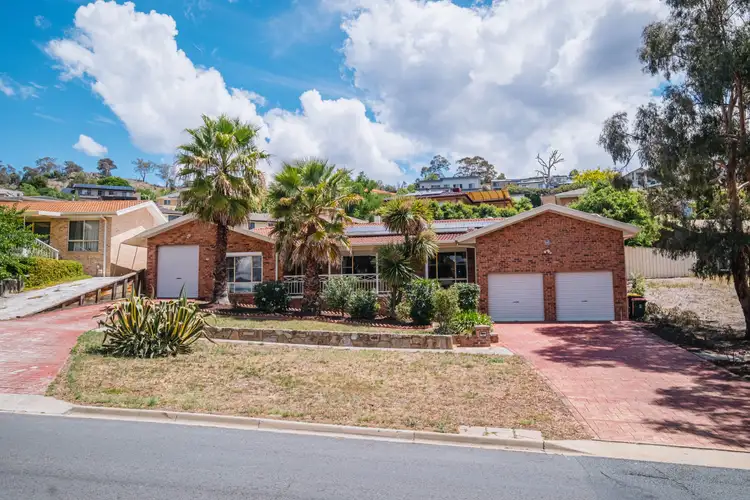Updated, renovated and presented to please, 110 Knoke Avenue is an instantly irresistible family offering. Perfectly positioned, it's just a leisurely walk from the Lanyon shopping centre, various schools, and parks, with convenient access to public transport.
Boasting a unique and inviting character, the added luxury of triple garaging and incredible storage options sets this home apart. Inside, you'll find a spacious formal lounge with timber raked ceilings, a generously sized dining area, a secluded rumpus room, and a generous contemporary kitchen equipped with stainless steel appliances. The functional floor plan is enhanced by an enclosed sunroom, providing both utility and a sense of spaciousness.
The thoughtfully designed layout features a private master bedroom adjacent to the entry, complete with an ensuite and walk-in robe. Additionally, there are three more bedrooms with built-in robes, and a main bathroom featuring a spa bath and a separate WC.
Completing the perfect family package are the established, easy-care gardens surrounding the property, all set on a bountiful 734m2 block. With triple garaging, a workshop area, ample storage, and off-street parking, this home invites you to effortlessly transform it into your dream residence.
• Four bedroom ensuite home
• Walk-in robe to main bedroom
• Ensuite with spa bath
• Built-in robes to further three bedrooms
• Main bathroom with spa bath, vanity, shower
• Separate WC
• Kitchen with new dishwasher, induction cooktop, new oven
• Timber raked ceilings in lounge room
• Generous formal dining room
• Rumpus room
• Enclosed sunroom
• Security shutters
• Linen cupboard
• Electric heater in rumpus room, dining room
• Ventux heating system in lounge room
• Split system air-conditioning in dining room
• Ceiling fans in all bedrooms, lounge room, rumpus room
• Electric hot water
• 2.7m oversized automatic garage
• Workshop area and storage
• Double automatic garage with ample roof storage
• Front covered tiled patio
• Fish pond
• Rear covered alfresco area
• Garden shed
• Vegetable gardens
• Block: 734sqm
• Living: 200.10sqm & Garage: 59.53sqm
• UV: $470,000 (2023)
• Rates: $2,700pa
• Land Tax: $4,325pa (Investors only)
• EER: 2.5
Close proximity too:
• Gordon Primary School
• Charles Conder Primary School
• St Clair of Assisi Primary School
• Lanyon High School
• Lanyon Market place
• Point Hut Pond
• Sporting ovals, Parks & Nature Reserves
• Tuggeranong South Point
• Arterial roads and public transport
Disclaimer: All information regarding this property is from sources we believe to be accurate, however we cannot guarantee its accuracy. Interested persons should make and rely on their own enquiries in relation to inclusions, figures, measurements, dimensions, layout, furniture and descriptions.








 View more
View more View more
View more View more
View more View more
View more
