The House:
Consists of three bedrooms, lounge & dining room, reverse cycle split system air conditioner, separate meals & family room, fully renovated kitchen with feature splashback & Miele dishwasher, Maxiheat slow combustion heater, raked ceilings, main bedroom with built-in robe, en suite & beautiful, private views, bedroom 3 with built-in robe, stylish updates to family bathroom, undercover entertaining deck, single garage, solar hot water & 1.5 KW solar panels, 55,000 litre rainwater storage
Directions:
Best access is from the Deviation Road end of Mawson Road.
The Land:
Offering stunning views of the beautiful fruit basket region of the Adelaide Hills, and only 35 mins from the CBD via Magill Road, Greenhill Road or the freeway, this unusual block consists of 13.1Ha (32.37 acres), with a mix of cleared land and native bush including established orchards of heirloom/old variety apples and cherries, plus some olive trees; a large secure shed plus open shedding; two access points (off Mawson and Norton Road); two dams permitting 530kL water licence.
The Tour:
Nestled on the hillside and surrounded by established native bush, this 3 bedroom family home exudes country charm. With a clever combination of old and new working perfectly from within, modern convenience has teamed with an abundance of character to generate this heart-warming haven.
Moving inside, the home has warmth and a true sense of family that is ever so present here. A generous living space stamps the entrance to the home with charcoal carpeting and neutral walls offering a feeling of calm, while large picture windows framing the area work perfectly to draw the landscape inside.
A step further afield and the stunningly renovated kitchen draws this whole area to life. Crisp white cabinetry, a feature splashback to the cooktop, a Miele dishwasher, and an abundance of overhead & pantry storage place the seal of approval on this contemporary design
The master suite consumes the north-eastern portion of the home and features a beautiful lead-light entrance door, built-in robe, en suite and stunning private vistas from both the bay and picture windows. The two remaining bedrooms branch from the hallway, as does the family bathroom, ideally positioned for ease of access yet segregating the private areas from the heart of the floor plan.
A slow combustion heater together with a split system air conditioner create the perfect seasonal shield, while slate and vinyl flooring through the kitchen, family and meals area place a family-friendly finish on the design.
Privately nestled amongst stately gums, this is a fantastic opportunity to live in the romantic, picturesque Adelaide Hills. With birdsong at the back door, space and lifestyle accommodated nicely, this really is that 'special country address' and the perfect spot to relax, enjoy nature and entertain.
Adcock Real Estate - RLA66526
Andrew Adcock 0418 816 874
Nikki Seppelt 0437 658 067
*Whilst every endeavour has been made to verify the correct details in this marketing neither the agent, vendor or contracted illustrator take any responsibility for any omission, wrongful inclusion, misdescription or typographical error in this marketing material. Accordingly, all interested parties should make their own enquiries to verify the information provided.
The floor plan included in this marketing material is for illustration purposes only, all measurement are approximate and is intended as an artistic impression only. Any fixtures shown may not necessarily be included in the sale contract and it is essential that any queries are directed to the agent. Any information that is intended to be relied upon should be independently verified.
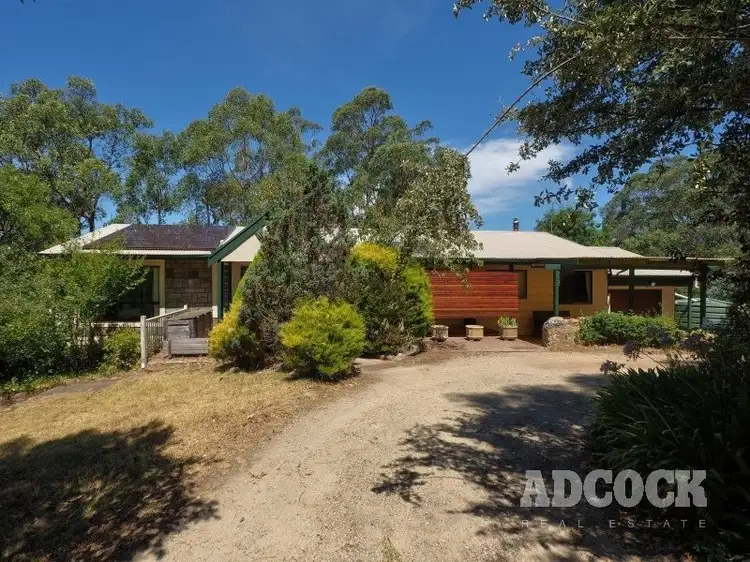
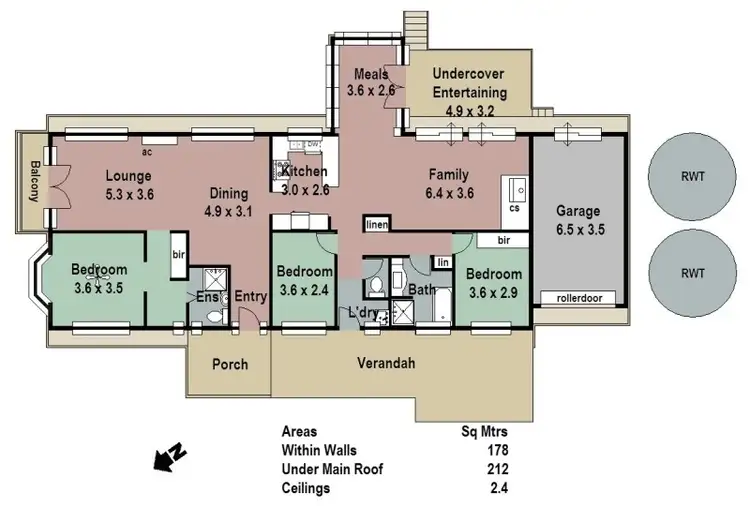
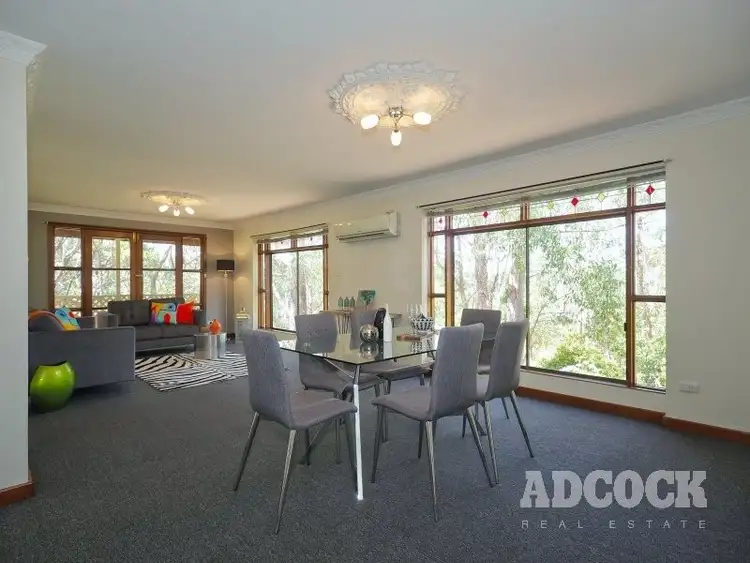
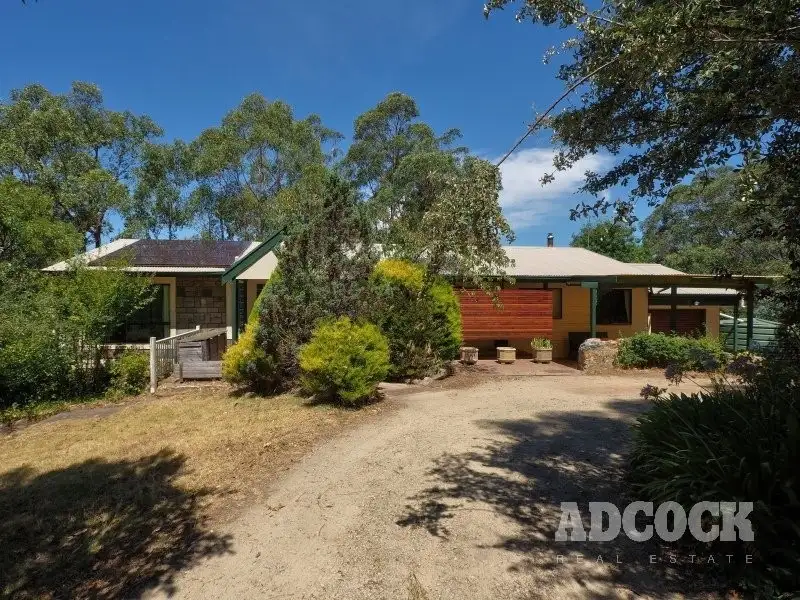


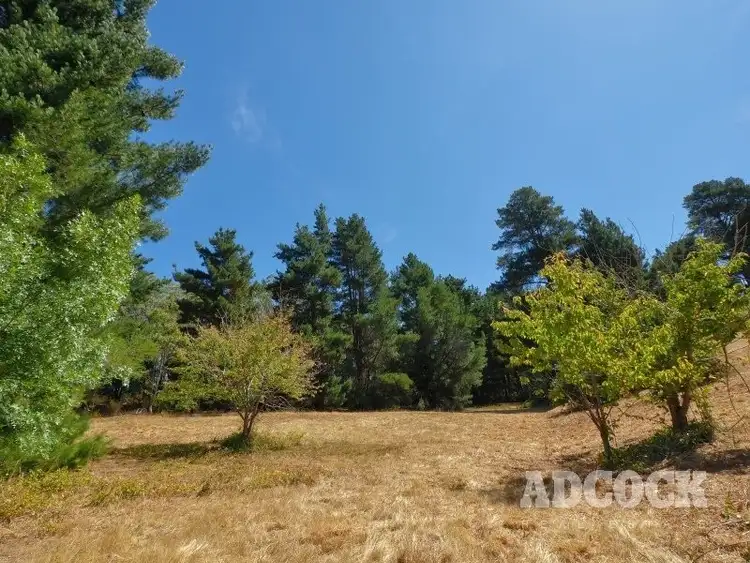
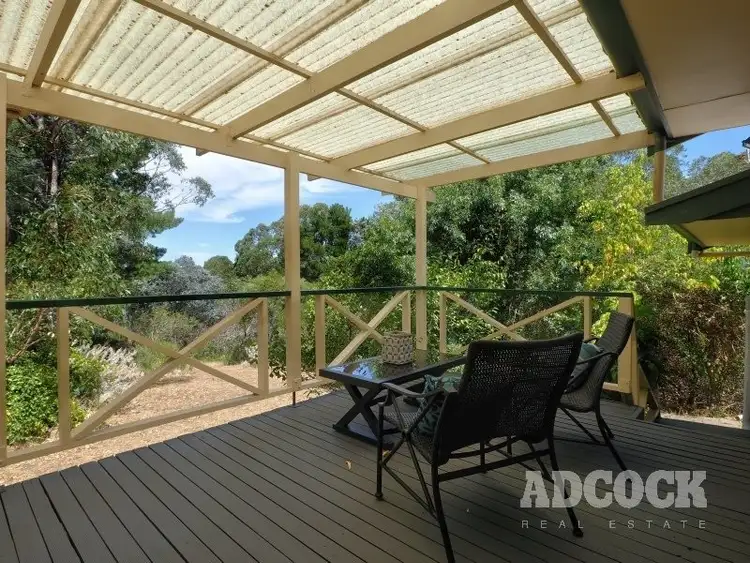
 View more
View more View more
View more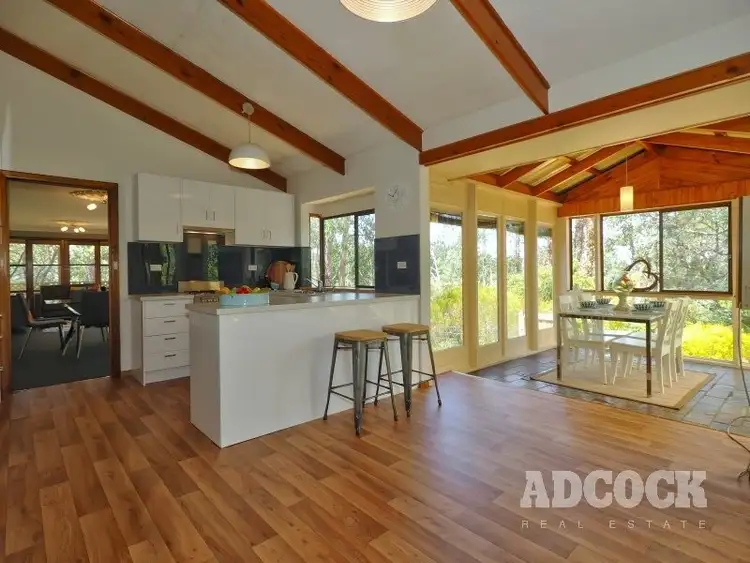 View more
View more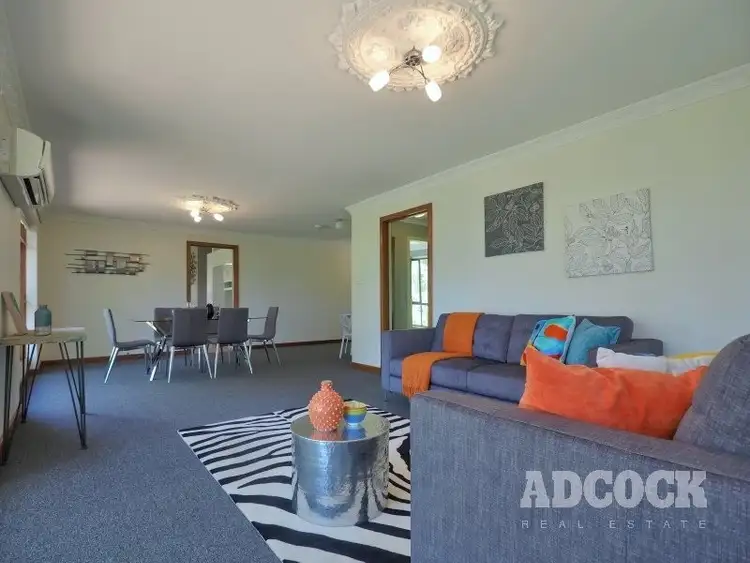 View more
View more
