This spectacular 5-bedroom, 3-bathroom family estate on approximately three acres offers a private, nature-immersed sanctuary ideal for multi-generational living, entertainers, or those seeking a peaceful tree-change without compromising on convenience.
Step inside to discover a calming fire-side lounge and dining room with exposed timber ceilings, flowing into an expansive living/dining area featuring a slow combustion fireplace and a striking stone kitchen with a large island bench and premium Falcon stainless steel oven. Two sets of bi-fold doors open seamlessly to a grand alfresco entertaining space, backdropped by stunning botanic gardens and treetop valley views.
The home also includes a spacious rumpus room with fireplace and wet bar, multiple indoor/outdoor living zones, and an impressive solar-heated pool with separate party spa. A self-contained unit with private entry, kitchen, and ensuite provides the perfect retreat for extended family or guests.
Retreat to the master bedroom, which enjoys a dual-vanity ensuite and a serene bathroom oasis with a freestanding tub beneath a glass ceiling. A dedicated children's wing offers peace and privacy with its own retreat area.
THE SPECIFICS
• Fire-side formal lounge and dining with exposed timber ceilings
• Open-plan living/dining with slow combustion fire and large island kitchen
• Stone kitchen with Falcon stainless steel oven
• Two sets of bi-fold doors opening to expansive undercover and open alfresco areas
• Solar-heated pool, separate spa, and botanical garden surrounds
• Five bedrooms plus study, including master with private retreat and luxurious ensuite
• Three modern bathrooms, children's wing with retreat, and self-contained unit
• Two-zone hydronic heating, multiple split system air-conditioners
• 36 solar panels, three-phase power, NBN fibre to premises
• Ducted vacuum, utility/mud room, auto gates
• Double auto garage, four-car garage/workshop, plus 8-car off-street parking
• Fenced paddocks and chook pen for lifestyle convenience
THE LOCATION
• Walk to Whitefriars College
• Close to Carey Grammar, Donvale Christian College, and The Pines Shopping Centre
• Moments to Tunstall Square, Eastlink, and the Eastern Freeway
• Easy access to the Mornington Peninsula
THE CLOSE
With its breathtaking natural surrounds, thoughtful multi-zoned layout, and extensive lifestyle amenities, this unique family estate offers five bedrooms, three bathrooms, a self-contained unit, multiple living areas, alfresco entertaining zones, and a tranquil botanic setting-all in close proximity to elite schools, shopping, and major arterials. A rare and remarkable opportunity for family-focused or multi-generational living.
THE AGENTS
Angel D'Paul | 0426 863 410
Disclaimer: Whilst every care has been taken to verify the accuracy of the details in this advertisement, MAK REALTY cannot guarantee its correctness. Prospective buyers need to take such action as is necessary, to satisfy themselves of any pertinent matters. *Gross estimate, purchasers will need to complete their due diligence.
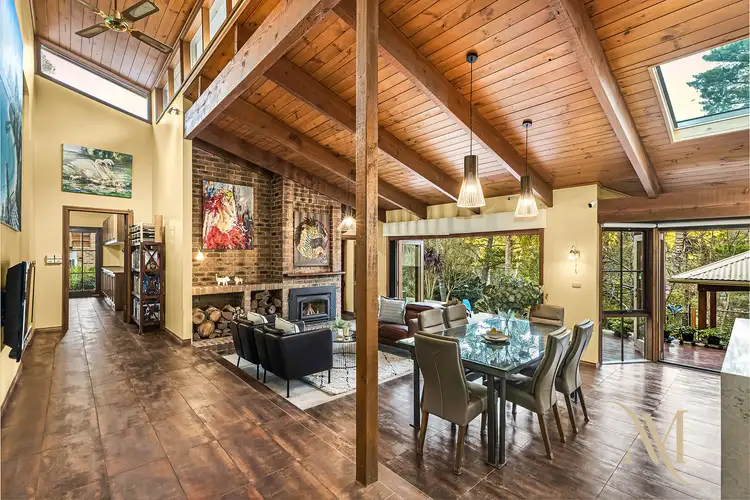
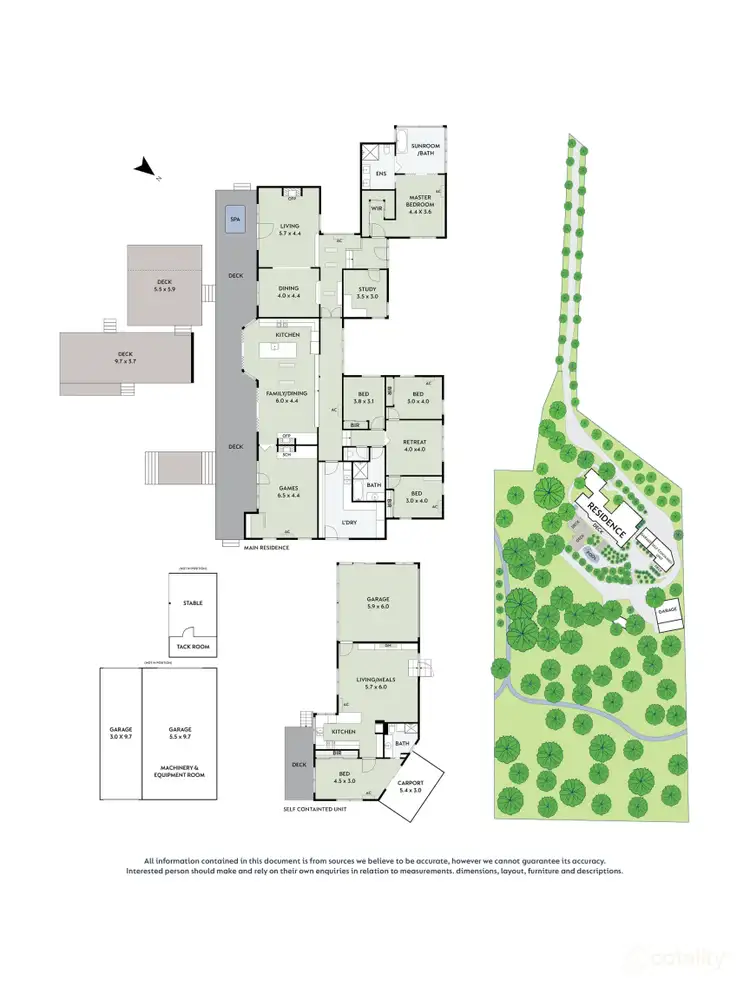
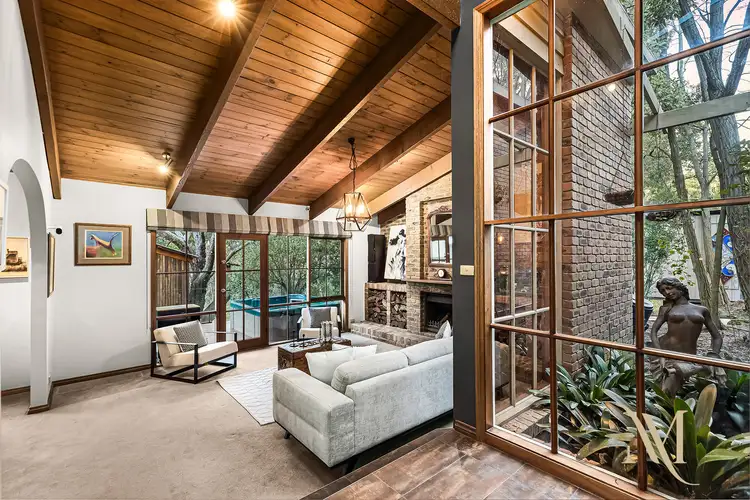
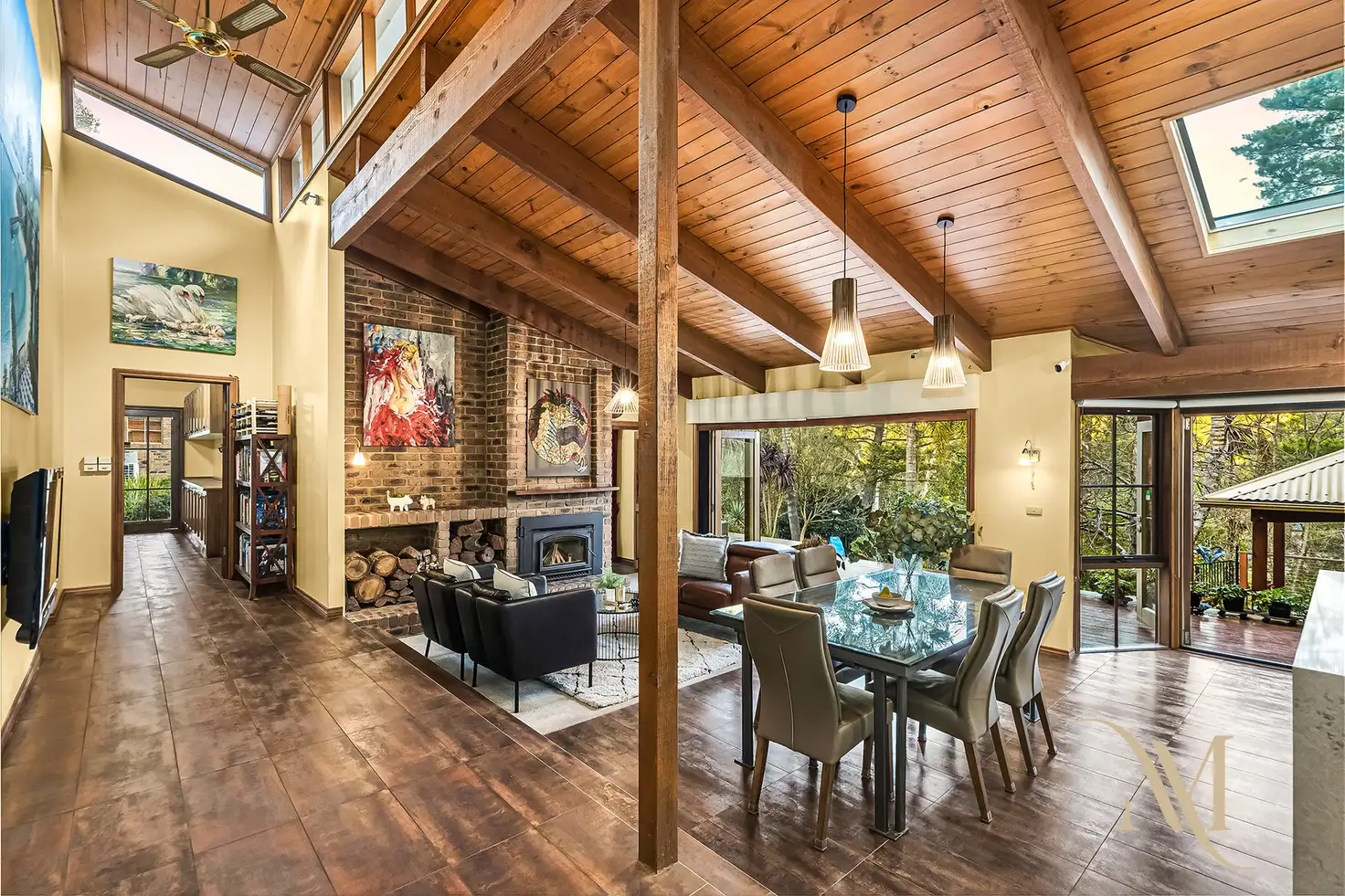


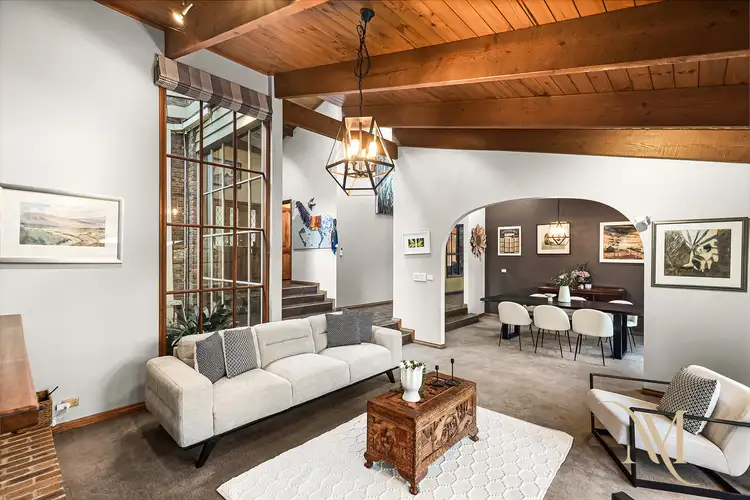
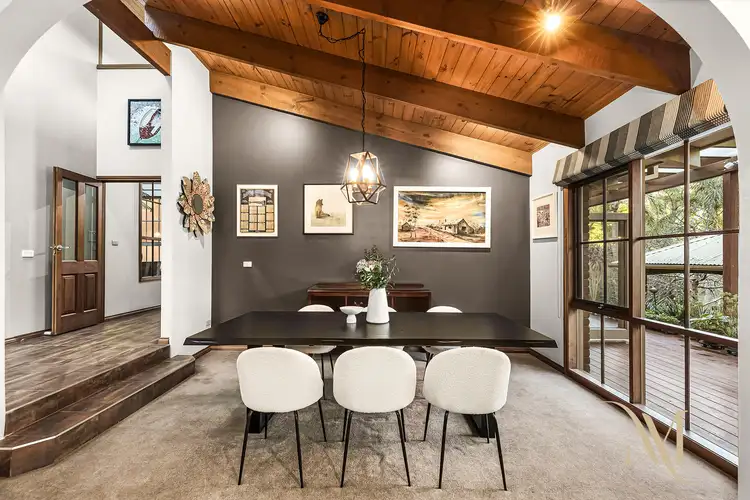
 View more
View more View more
View more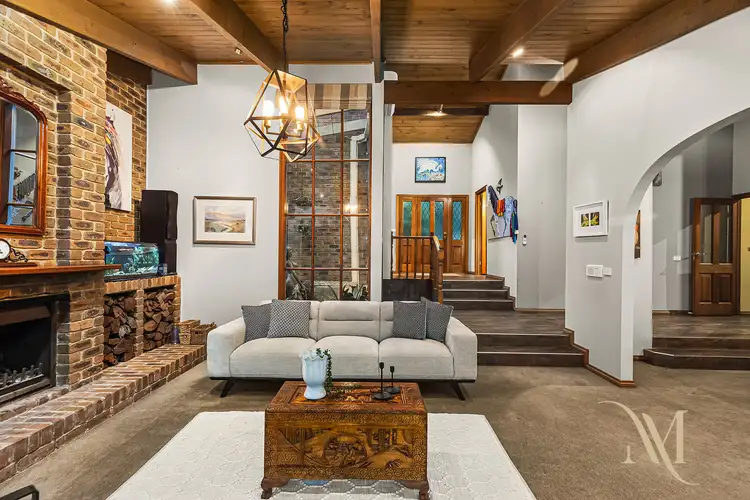 View more
View more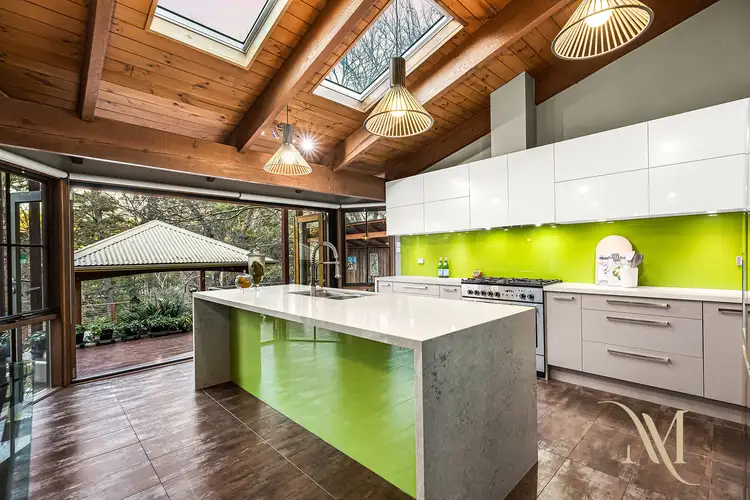 View more
View more
