Located within the picturesque Orara Valley is one of the most stunning country retreats on the North Coast of NSW. Set over a magnificent 100 acres, your near new 'Utz Sanby Architects' designed single-level home enjoys spectacular views over the countryside.
The impressive and energy efficient home is separated into two wings. The roomy master bedroom with ensuite, a small office nook and the main living areas take up one wing, while the other larger wing features four guest bedrooms, two bathrooms, a TV room and a laundry.
The magnificent kitchen comes complete with a butler's pantry and nothing but the very best in terms of appliances, whilst the centrally located wood fire heater provides the additional warmth throughout the cooler months. The views from the master bedroom are majestic and the adjoining outdoor deck area is perfect for your morning coffee, evening cocktail or simply somewhere to read a book or unwind.
Built-in daybeds run along the southern side of the guest wing, which can cleverly be turned into extra beds for visitors if need be. Utz Sanby also created a design that incorporates study nooks, storage, built-in joinery and stunning outdoor living areas, essential to make the most of social time in hinterland style. Positioned at the end of the guest wing is the internally accessible large double garage.
Your new home was built along a natural ridge, towards the rear of the property, to take advantage of the commanding views to the North and East in particular. Though the home's style matches its location, it is not your traditional rustic country house; this unique design is modern, light-filled and spacious.
The landscaping, windows and driveway of the property are all carefully aligned with the existing trees, and two large Angophora trees stand majestically on either side of the home.
With its northern aspect and a mono-pitched roof, the structure is angled to ensure the house reaps the warmth of the winter sun, but also blocks out hot summer rays. Therefore, perfectly utilising passive design principles to heat and cool the spaces.
If the North Coast weather becomes humid, the high-level louvre windows, glass sliding doors and ceiling fans help to naturally ventilate the home, while hydronic in-slab heating features under the concrete slab, which has been laid with concrete terrazzo floor tiles. This system uses solar (with an electric booster) for both the hydronic and hot-water heating, with the water harvested and diverted to a 90,000 L water tank.
The materials were carefully chosen for their durability, maintenance and to blend in with the rural setting. The house is very robust and the materials reflect the semi-industrial nature of farming, being galvanised metal, concrete, timber and steel. The terrazzo floor tiles used throughout are not only luxuriously heated underfloor, they have also informed the colour palette in the home. The green/grey matches the hues of nature around the property and the tones in the stone tiles are reflected in the furnishings, fabrics and joinery, creating a harmonious residence.
A comfortable and modern home with a material palette that is warm, textured and uncomplicated. It is the "monastic" quality of light inside this inviting home that we list among our favourite design features, along with its open spaces and the overall relationship the built form has with its environment.
The outdoor space compliments the inside superbly. A fire pit, within a small amphitheatre setting, is situated a short walk from the house, as is the large heated swimming pool with electric pool cover. The remaining outdoor areas around the home are a combination of Sir Walter Buffalo grass, landscaped gardens and magnificent floodlit trees.
It's all very peaceful, welcoming and the perfect place to retire to, whether as a weekend away or more permanently.
The pastures are quite superb with excellent fencing throughout and a good set of timber cattle yards close to the roadside. A tranquil creek meanders through the property and there are two good sized dams to take care of your livestock. There is also a fully enclosed three bay machinery shed plus workshop area.
In addition to the magnificent residence, there is the original homestead at the front of the property which would be perfect as a manager's quarters or separate accommodation.
Over the years we have had the pleasure of selling some extraordinary homes, and this one is up there with the best of them.
For further information please call Peter on 0413 111 621 to arrange your private inspection.
Located within the picturesque Orara Valley
Set over a magnificent 100 acres
Designed by âUtz Sanby Architectsâ
Single-level home with spectacular views
Impressive and energy efficient home
Separated into two wings
Main wing has roomy master bedroom with ensuite
Small office nook and main living area
Other larger wing features four guest bedrooms,
two bathrooms, a TV room and a laundry
Magnificent kitchen with a butlerâs pantry
The very best appliances
Centrally located wood fire heater
Views from the master bedroom are majestic
Adjoining outdoor deck area
Built-in daybeds run along the southern side of the guest wing
Design incorporates study nooks, storage and outdoor living areas
Internally accessible large double garage
Built along a natural ridge towards the rear of the property
Commanding views to the North and East
Not your traditional rustic country house
Unique design is modern, light-filled and spacious
Northern aspect and a mono-pitched roof
Structure is angled to reaps the warmth of the winter sun
Perfectly utilising passive design principles
High-level louvre windows, glass sliding doors
Ceiling fans help to naturally ventilate the home
Hydronic in-slab heating features under the concrete slab
Laid with concrete terrazzo floor tiles
Solar system (with an electric booster) for both the hydronic and hot-water
Water harvested and diverted to 90,000L water tank.
âMonasticâ quality of light inside this inviting home
A fire pit, within a small amphitheatre setting
Large heated swimming pool with electric pool cover.
The pastures are quite superb
Excellent fencing throughout and a good timber cattle yards close to road.
Tranquil creek meanders through the property
Two good sized dams to take care of your livestock
Fully enclosed two bay machinery shed plus workshop area.
Architect: Duncan Sanby, Kristin Utz, Utz Sanby Architects (utzsanby.com)
Builder: Paul Gabauer (paulgabauer.com)
Structural Engineer: John Tozer, John Tozer Consulting Engineer
Geotechnical Engineer: Adam Holzhauser, Coffey Geotechnics
Hydraulics Engineer: Ben Luffman, Ghd
Joinery: Robert Plumbe, Plumbe Joinery & Construction
Landscape Design: Claudia Nevell Garden Expressions
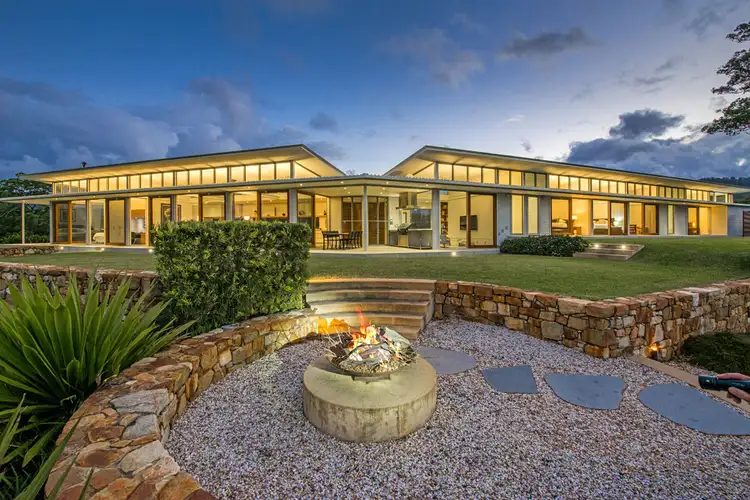
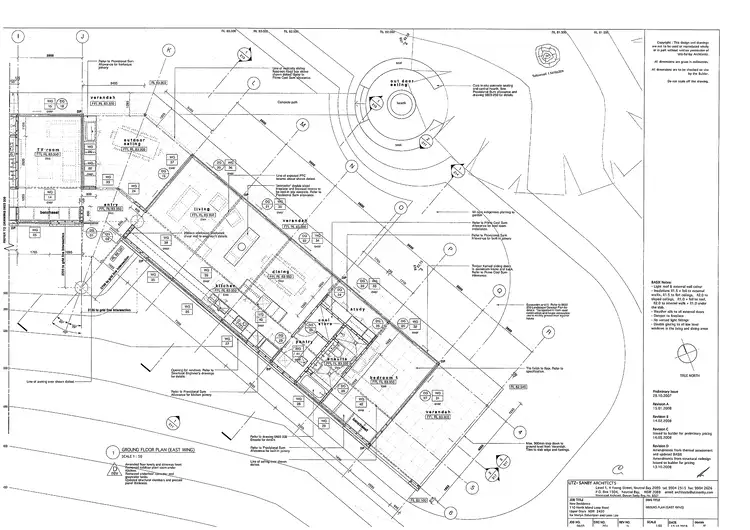
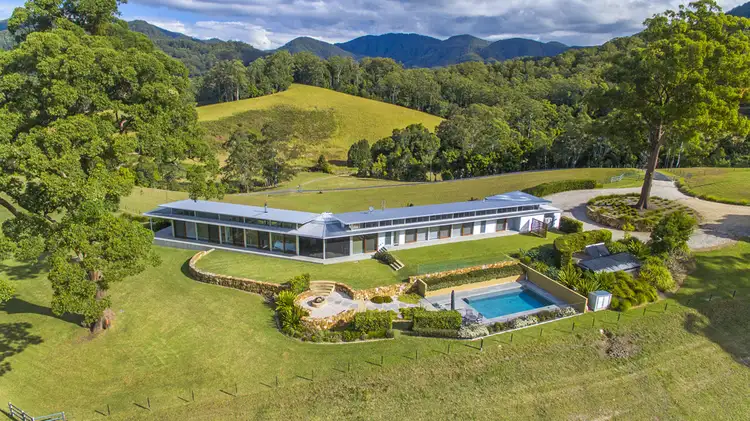
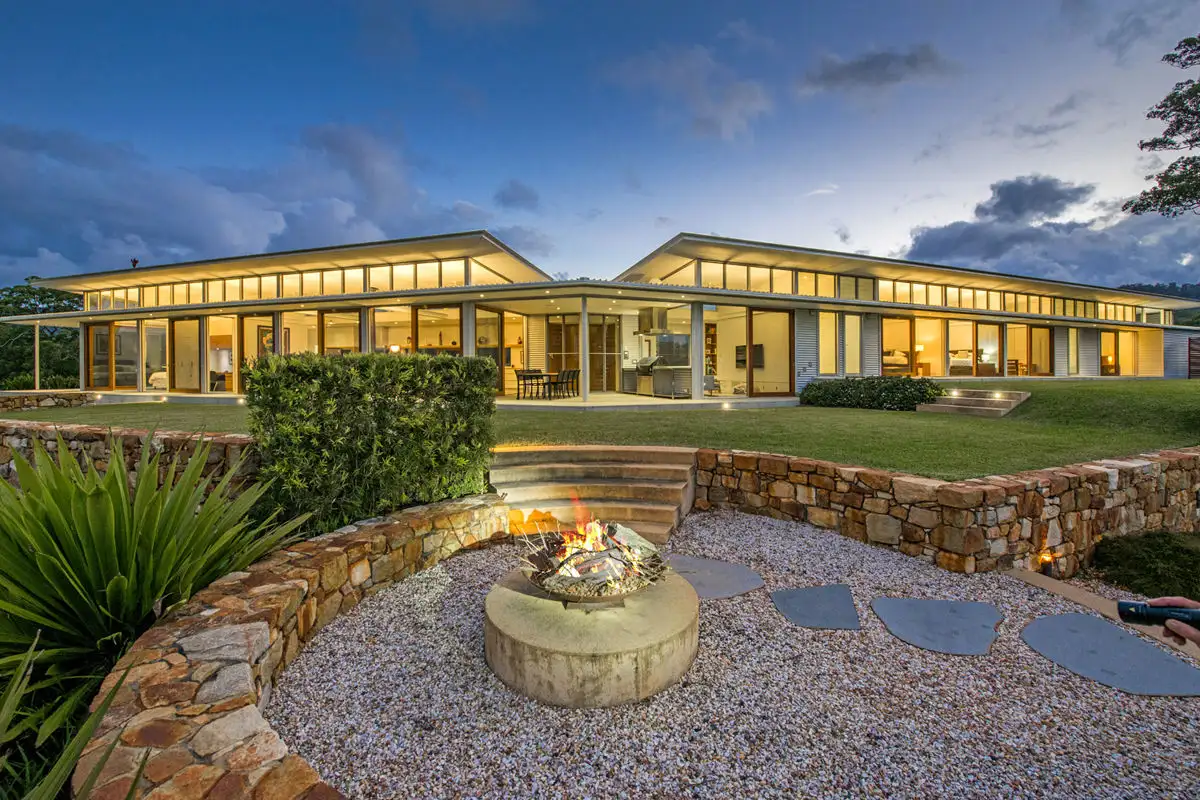


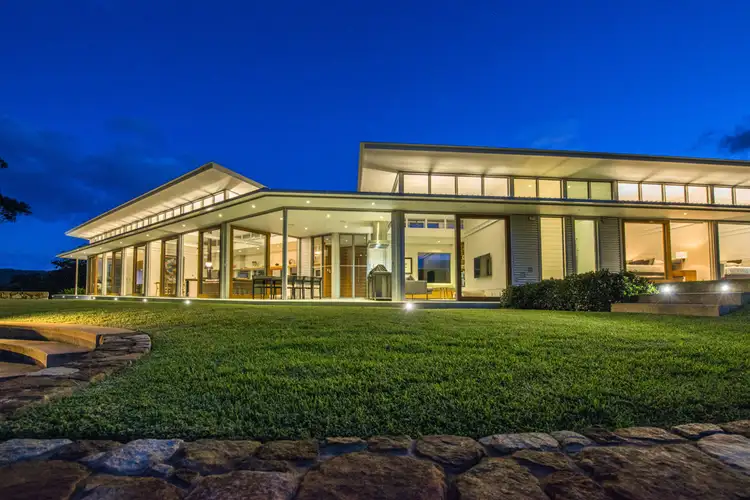
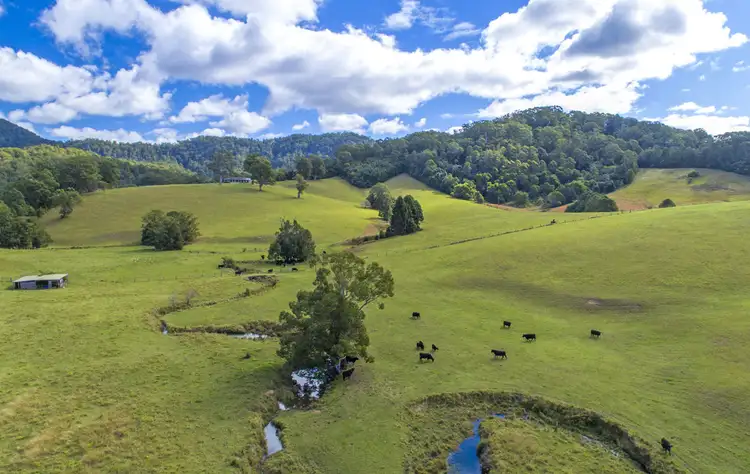
 View more
View more View more
View more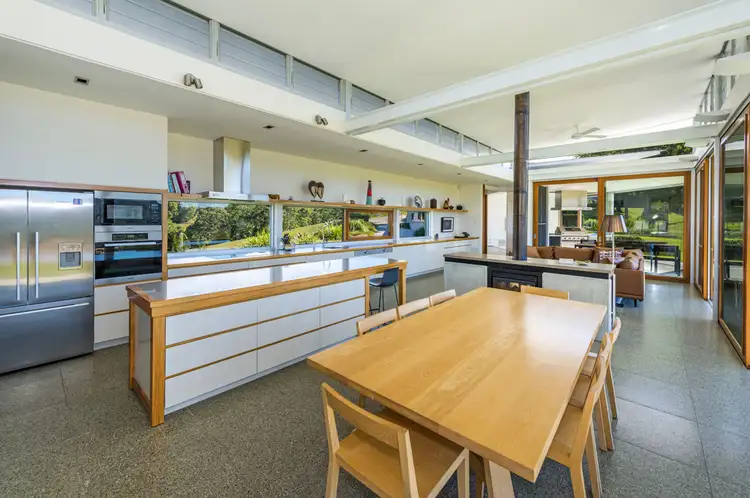 View more
View more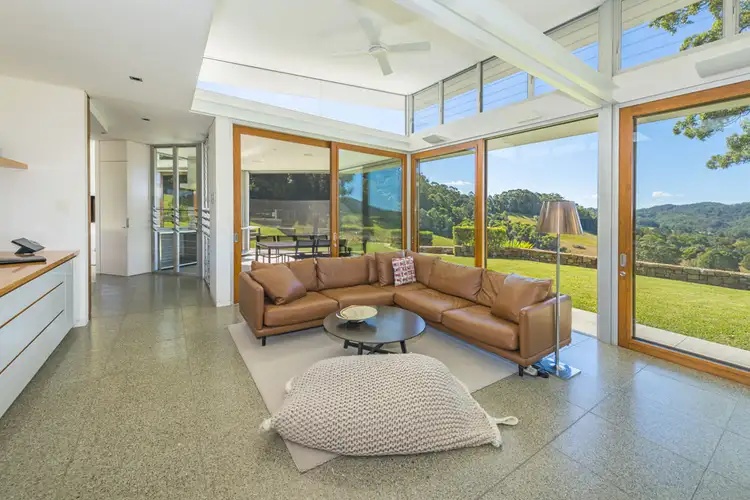 View more
View more
