From the planter-boxed patio skimming the entry of a home for all-ages to its walk-to-everything privileges, how could you not be distracted by its Hampton's hues, gables, and elevated 1074sqm allotment to its fashionable and fluid interiors…
A 2019 weatherboard 4-bedroom design doing its on-trend style the utmost justice with durable hybrid floors, crisp down-lighting, ducted reverse cycle air conditioning, and an open plan flow that stems from a vast family and dining zone into a central and social kitchen.
An impressive family-gatherer bound by stone benchtops and island grazing, subway tiles, a 900mm 5-burner gas cooktop, Smeg dishwasher, pendant lighting – you get the gourmet gist…
Far left, the master enjoys a graduated front garden outlook, no-show neutral grey carpets, a walk-in robe and ensuite; the 2nd robed bedroom to the back is HUGE - nestled against the 4th and potential study/nursery - and far right, is the comfortable and separate 3rd.
Flanked by linen-lover's storage, the main bathroom between them all is filled with soft neutral tones and a soft natural glow - louvred ventilation keeping Woodside's breeze in check, the freestanding tub a luxurious bonus.
Outdoors, new retaining walls level out its gorgeous elevation, lawns add leg-stretching joy for kids, not to mention the zoned chook run, assorted citrus trees, and gum tree shade.
Where else but Woodside.
Do we need to plug the community perks? Its country spirit, small town vibes, Stirling, Hahndorf, and Mount Barker radius, the city in 40 minutes if you must go; the bikeway, the chocolate, the scones, the wine, and the coffee…
Savour the views, the lifestyle, and all your Hampton's dreams realized.
Meanwhile, you'll love:
2019 Hamptons-style weatherboard chic
4 bedrooms with day/night blinds
Open air alfresco
Carport potential at driveway's rise (STCC)
Ducted R/C A/C
Mains water
300L electric HWS
Great laundry & linen storage
New side retaining walls
Zoned chook yard
Assorted citrus trees
Bus stop convenience out front
Moments to Woodside Primary School, the Providore & Foodland
And much more…
Adcock Real Estate - RLA66526
Andrew Adcock 0418 816 874
Nikki Seppelt 0437 658 067
Jake Adcock 0432 988 464
*Whilst every endeavour has been made to verify the correct details in this marketing neither the agent, vendor or contracted illustrator take any responsibility for any omission, wrongful inclusion, misdescription or typographical error in this marketing material. Accordingly, all interested parties should make their own enquiries to verify the information provided.
The floor plan included in this marketing material is for illustration purposes only, all measurement are approximate and is intended as an artistic impression only. Any fixtures shown may not necessarily be included in the sale contract and it is essential that any queries are directed to the agent. Any information that is intended to be relied upon should be independently verified.
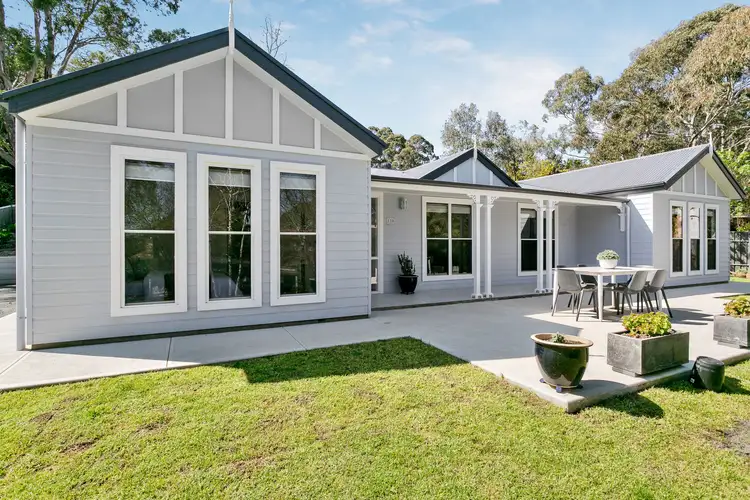
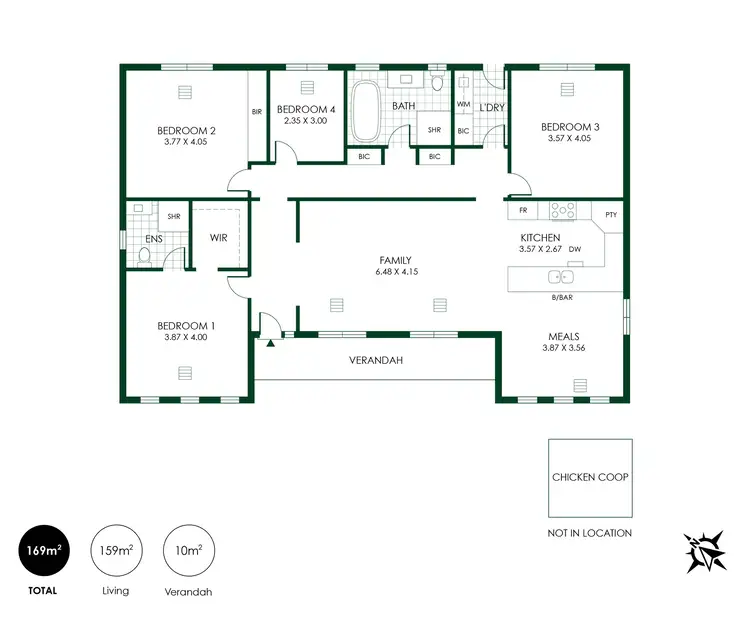
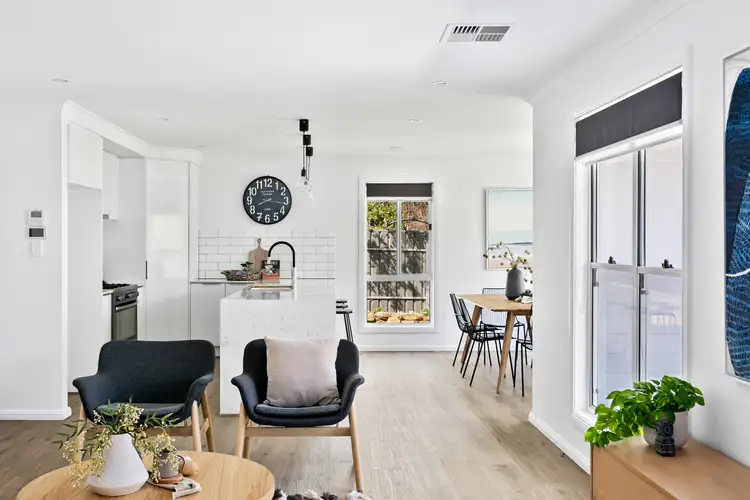
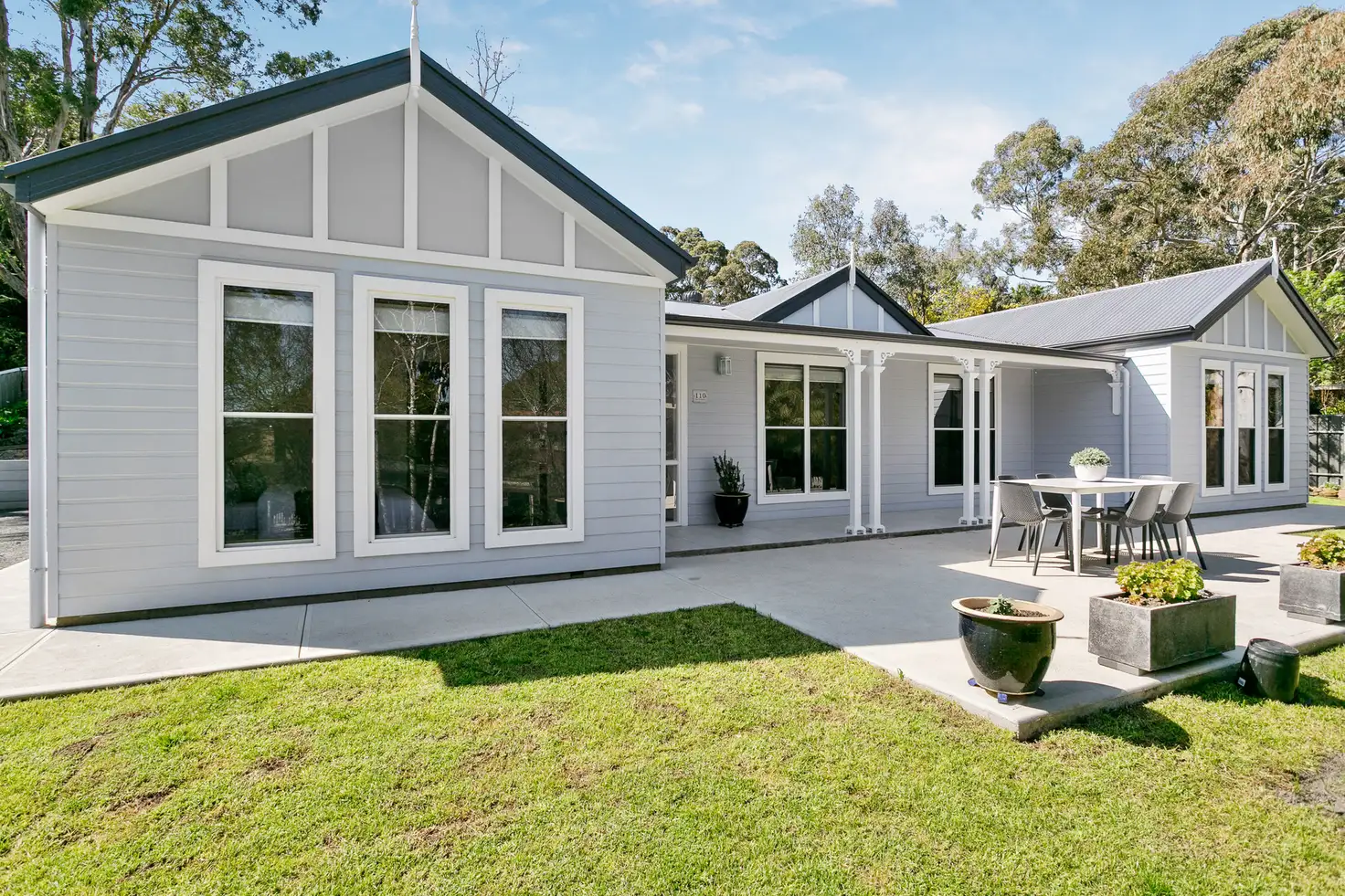


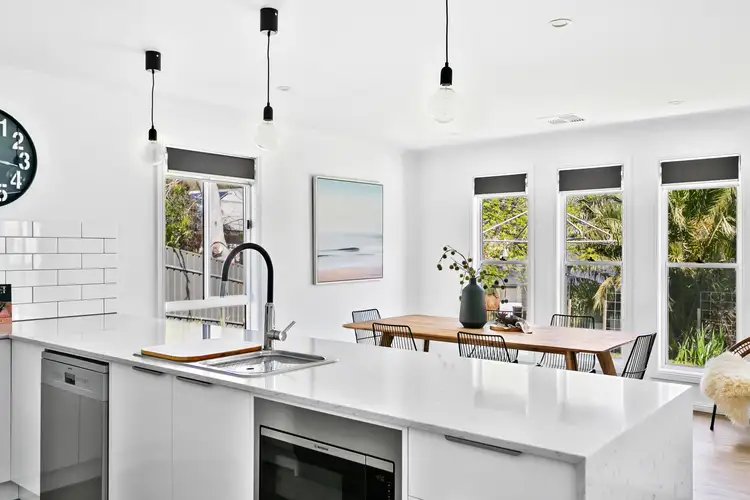
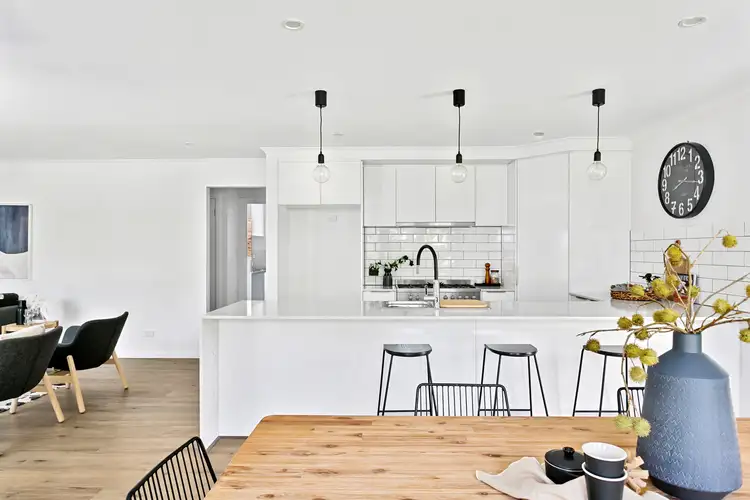
 View more
View more View more
View more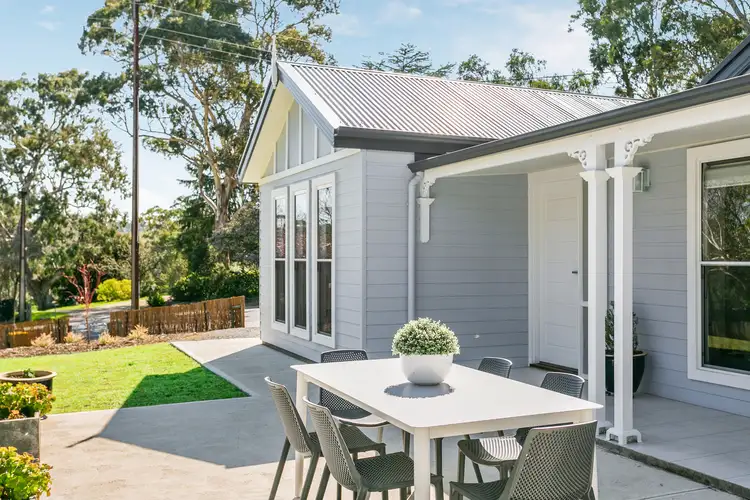 View more
View more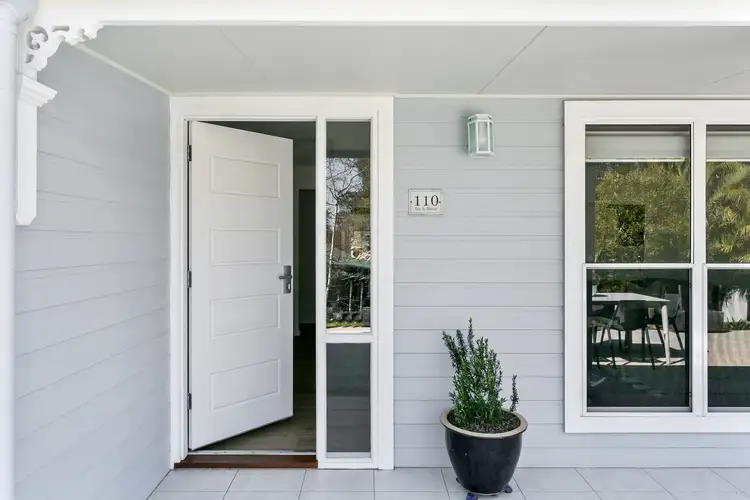 View more
View more
