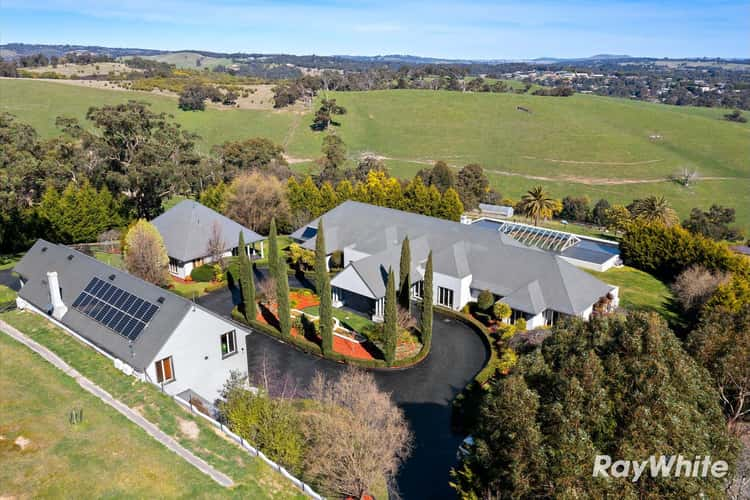$3,700,000 - $4,070,000
6 Bed • 4 Bath • 8 Car • 93077.6977152m²
New








110 Scanlons Road, Wandong VIC 3758
$3,700,000 - $4,070,000
Home loan calculator
The monthly estimated repayment is calculated based on:
Listed display price: the price that the agent(s) want displayed on their listed property. If a range, the lowest value will be ultised
Suburb median listed price: the middle value of listed prices for all listings currently for sale in that same suburb
National median listed price: the middle value of listed prices for all listings currently for sale nationally
Note: The median price is just a guide and may not reflect the value of this property.
What's around Scanlons Road
House description
“Perfect Paradise”
Ray White Land Sales Victoria is delighted to showcase a premier 22 acre property, meticulously developed for those seeking an unparalleled luxury living experience. This estate is a masterpiece of grand-scale enhancements and an extensive suite of recreational amenities, symbolising the zenith of luxury and practical design.
The centrepiece of the property is the main residence, an expansive single-story home covering around 60 squares. It features four generously sized bedrooms, including a master suite that redefines luxury living. The home is designed with formal dining and a lounge/theatre room, a sophisticated kitchen/meals area, and a casual lounge separated by an elegant fireplace. High ceilings of 10 feet, state-of-the-art refrigerated cooling and ducted heating systems, along with superior finishes throughout, ensure the highest levels of comfort and grandeur.
Complementing the main house is a guest residence, reflecting the main home's premium finishes. It includes two sizeable bedrooms, a central bathroom, and a combined kitchen/dining/lounge area, making it perfect for accommodating extended family, Airbnb guests or for overnight hospitality.
A recent enhancement to the estate is a lavish pool house, equipped with both indoor and outdoor bathing facilities, changing rooms, a striking water feature, a sky roof, a well-equipped kitchen, a built-in BBQ, and a central fireplace made of stack stone. It's an ideal venue for social gatherings or to appreciate the expansive valley views.
The property features a comprehensive back-to-base security system with ten color cameras strategically covering all major corners. Additionally, there's an impressive eight-car garage with a luxurious man cave situated atop, boasting a spacious bar, pool table, gym facilities, and an ideal setup for entertaining family movie nights.
The architectural design cleverly integrates the living and recreational spaces around a central courtyard, featuring an exquisite landscaped garden, a fountain, and sophisticated night lighting. The estate is further equipped with automatic front gates, a sealed driveway flanked by trees, a backup power system, a 500,000-litre domestic water supply, 9 dams, a 250sqm shed with bathroom facilities, and a garage with 20 solar panels. The presence of established orchards, vineyards, a greenhouse, kennels, and a hot house elevates the property's desirability.
Positioned to offer privacy and elevated views of the enchanting rural scenery, the estate's location ensures easy access to Melbourne via the Hume Freeway, with Tullamarine International Airport just 45 minutes away. Assumption College Kilmore and Wandong Station are also conveniently close, offering excellent educational opportunities and seamless travel to the Melbourne CBD.
To learn more or to schedule a viewing, please reach out to Ray White Land Sales Victoria's exclusively appointed agents:
• Karandeep Singh at 0450 200 007
• Mack Mithewal at 0484 222 227
Prospective buyers are encouraged to perform their due diligence prior to making an offer.
DISCLAIMER: All dimensions are approximate. This information is provided for general purposes only and should not be considered an official representation. For the latest Due Diligence Checklist, please visit: [Due Diligence Checklist](http://www.consumer.vic.gov).
Land details
Documents
What's around Scanlons Road
Inspection times
 View more
View more View more
View more View more
View more View more
View moreContact the real estate agent

Karandeep Singh
Ray White - Land Sales Victoria
Send an enquiry

Nearby schools in and around Wandong, VIC
Top reviews by locals of Wandong, VIC 3758
Discover what it's like to live in Wandong before you inspect or move.
Discussions in Wandong, VIC
Wondering what the latest hot topics are in Wandong, Victoria?
Similar Houses for sale in Wandong, VIC 3758
Properties for sale in nearby suburbs
- 6
- 4
- 8
- 93077.6977152m²