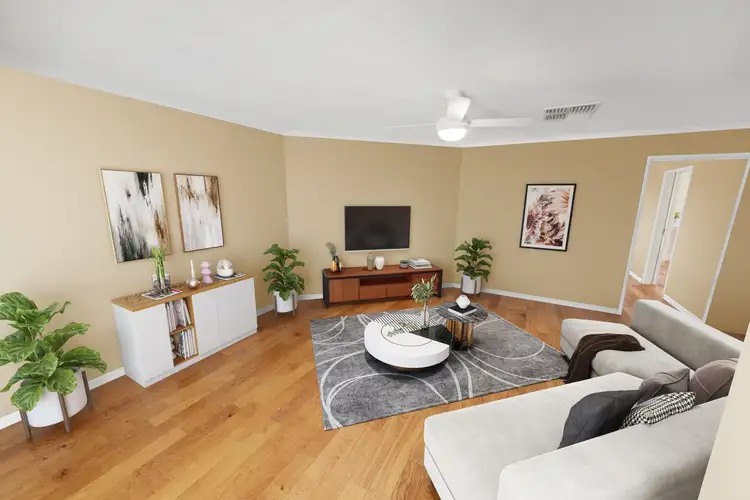This sublime 4 bedroom 2 bathroom family home is set to impress – you just have to come and see it! You will be blown away by its presentation, size and feel, as well as a dream location in a highly-desirable pocket of Kinross, opposite the lovely and shady Menteith Park which has plenty of room for the kids and pets to play, along with plenty of off-street parking bays for when you have visitors. This beautifully-presented residence is also situated close to all of your everyday amenities and within easy walking distance of shopping, Currambine Train Station, other fabulous parks, schools and the freeway. It really is ideal for a growing family!
WHY YOU SHOULD BUY ME:
• The tiled heart of the home offers a spacious kitchen with large windows making the most of natural lighting and also featuring a breakfast bar for casual meals, stylish light fittings, a stainless-steel Viali gas cooktop, an Olé oven, a stainless-steel Omega dishwasher, a walk-in pantry, double fridge recess and internal shopper’s entry via the secure remote-controlled double lock-up carport (with gated access to the rear)
• The kitchen forms part of a comfortable open-plan family and dining area that allows for plenty of room for your loved ones, as well as comprising of a gas bayonet for heating
• A separate games/living room is also tiled, has a ceiling fan and sits behind gorgeous double French doors, extending outside out on to the full-width rear patio/alfresco area overlooking the shimmering below-ground swimming pool – with a shade sail up above and heaps of space to relax around it – that encourages summer entertaining with family and friends while cooling off in your own private oasis
• A large front lounge room welcomes you inside, has a ceiling fan and is graced by low-maintenance timber-look flooring
• The huge master-bedroom suite is also situated at the front of the home and has its own walk-in wardrobe, ceiling fan, easy-care wood-look floors, block-out blinds and an intimate ensuite bathroom with a contemporary vanity, toilet, floor-to-ceiling tiles and shower with a glass screen.
• The three minor bedrooms are all large in size and have built-in robes and wood-look floors (with ceiling fans in the 2nd/3rd bedrooms only)
• The main family bathroom consists of a shower with a glass screen, single vanity and separate bathtub
• A practical laundry with a linen press, separate 2nd toilet and external access down the side of the property
OTHER FEATURES:
• Modern and neutral colours throughout
• Pool views from the 3rd/4th bedrooms
• Ducted-evaporative air-conditioning
• Indoor and outdoor integrated audio speakers
• Front and rear CCTV security cameras
• Security doors
• New gas hot-water system
• Fully-reticulated front and back gardens
• Garden shed
• Rear lemon (3), lime and mandarin trees
• Rosemary garden
• Backyard-lawn area
• Fibreglass pool
• Side access
• 590sqm (approx.) block
• Built in 2002 (approx.)
WHAT THE FUTURE HOLDS:
• The perfect base for you and your loved ones for many years to come, with the stunning park across the road doubling as your very own front yard – just without the maintenance!
DISTANCE TO:
• Menteith Park – 10 metres (directly opposite home)
• MacNaughton Park and community hall – 600 metres (one minute approx.)
• Currambine Train station – 2 kilometres (four minutes approx.)
• Kinross Central Shopping Centre (with an IGA, Bread Garage Bakery, chemist, Celebrations bottle shop, hairdresser, nail salon, Indian restaurant, three take-away outlets and a café/coffee shop) – one kilometre (two minutes approx.)
• Burns Beach – 4.2 kilometres (seven minutes approx.)
• Kinross College – 2.0 kilometres (four minutes approx.)
• Mindarie Senior College – 7.0 kilometres (nine minutes approx.)
• Kinross Primary School – 2.0 kilometres (three minutes approx.)
• Edinburgh family practice, dentist, physiotherapist and other local shops – 2.1kms (four minutes approx.)
• Ocean Keys Shopping Centre – 4.9 kilometres (eight minu








 View more
View more View more
View more View more
View more View more
View more
