t in the heart of Mount Elizas highly sought after Ranelagh Estate, this prestigious 5 bedroom plus separate studio residence is privately setback on 845sqm. approx. behind a verdant treed periphery for maximum seclusion.
This exquisite light home blends modern coastal luxury with state-of-the-art fixtures and fittings creating a blessed family domain and lifestyle to match.
Designed by local builder, the property has been custom-built to the highest specifications by the owner-in-residence. An exposed aggregate driveway leads through to a private front court and undercover portico accentuated by rich granite feature-walls which seamlessly flow through to the formal entrance
The luxe coastal-inspired aesthetic is evident throughout and generous internal spaces are connected by a striking Tasmanian oak staircase accessing the two first-floor bedrooms, including nursery and the sumptuous master suite.
This luxuriant retreat is beautifully appointed with fitted L-shaped dressing room and floor-to-ceiling tiled ensuite. Refined touches include deluxe shower featuring rainwater shower head; WC and wall-mounted vanity with bevel-grip and dual top-mounted vanity basins.
This zone is further complemented by two sets of double glass doors which open onto a stunning oversized private balcony and verdant outlook.
Downstairs, an expansive lower level features three additional spacious bedrooms, each with their own garden entrance. This zone also features a powder room, main family bathroom with separate shower, soaking tub, heated towel rails and dual basins, plus full-sized laundry with concealed laundry chute.
Multiple interconnected living quarters comprise open-concept lounge room with Jetmaster open-wood fireplace and large dining room which connects to a stunning designer gourmet kitchen. Expertly fitted with high-end integrated appliances, this central hub incorporates 900mm upright Ilve gas cooktop, Siemens dishwasher, soft-close drawers, premium Italian Gessi tapware and double sink. A spacious butlers pantry, Tasmanian oak benchtops and vast island bench provide additional catering options for requisite soires with ease.
A sophisticated library with custom-designed barn door on slide-rail and architecturally-classic casement windows delivers instant privacy and appeal.
Impeccable high-end finishes, handcrafted and imported elements feature prominently throughout the residence including:
Dramatic 4.2m raked ceilings
Premium Herringbone-tiled wet areas
Italian Gessi tapware
Hardwood internal doors
Pure wool loop carpets, white-washed Tasmanian oak hardwood floors and polished concrete floors
Double-glazed windows
Ducted heating and cooling
The home is enriched by an exquisite outdoor layout perfect for hosting intimate gatherings or large-scale events. Idyllically set amidst beautiful Andrew Stark-designed gardens, a decked alfresco area spans the length of the home to create a magnificent entertaining space. Versatile options extend to an extensive self-contained studio-lounge equipped with every necessary amenity. Bespoke attributes include full-width sliding glass door which opens onto a lounge room; kitchenette with sleek cabinetry, bar fridge, convection oven, Miele dishwasher and sink. An ample ensuite ensures added convenience, while raked ceiling, polished concrete floors and granite feature-wall add a sense of space and warmth.
Genius storage solutions throughout the main residence cater to a selection of diverse needs. From under-stairs wine storage to ample firewood stowage and secure triple lock-up garage with workshop & rear access, in-built cabinetry; organisation is a breeze.
This home is within moments of the beach, excellent schools. the vibrancy of Mount Eliza village, public transport and its many ammenities.
INSPECT NOW TO REALISE!
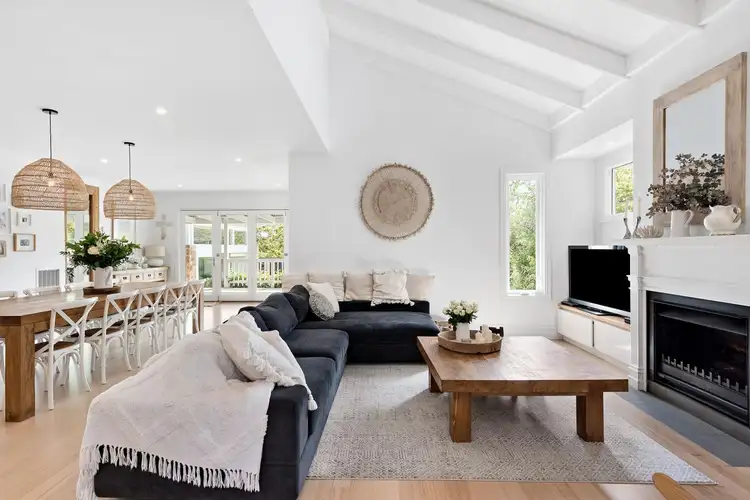
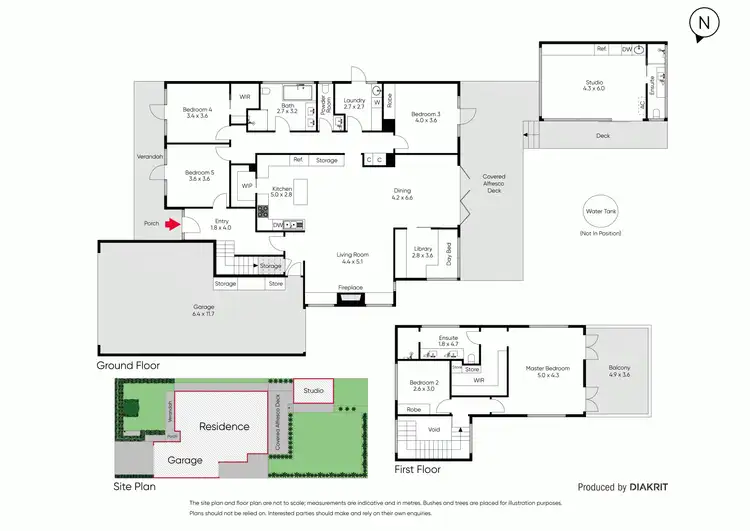
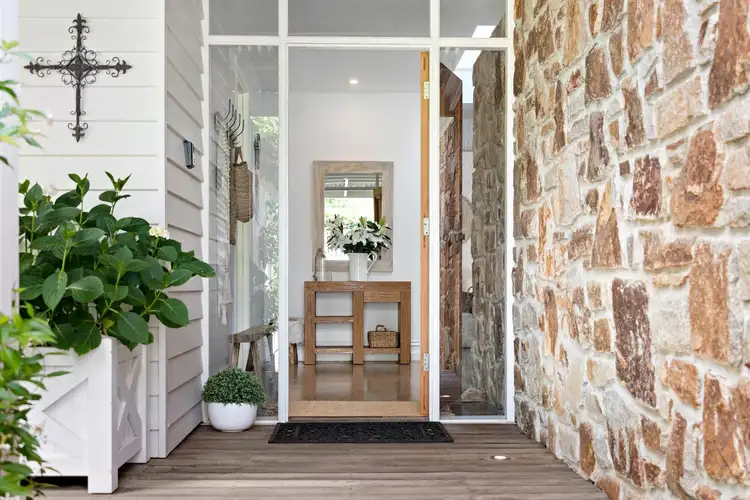
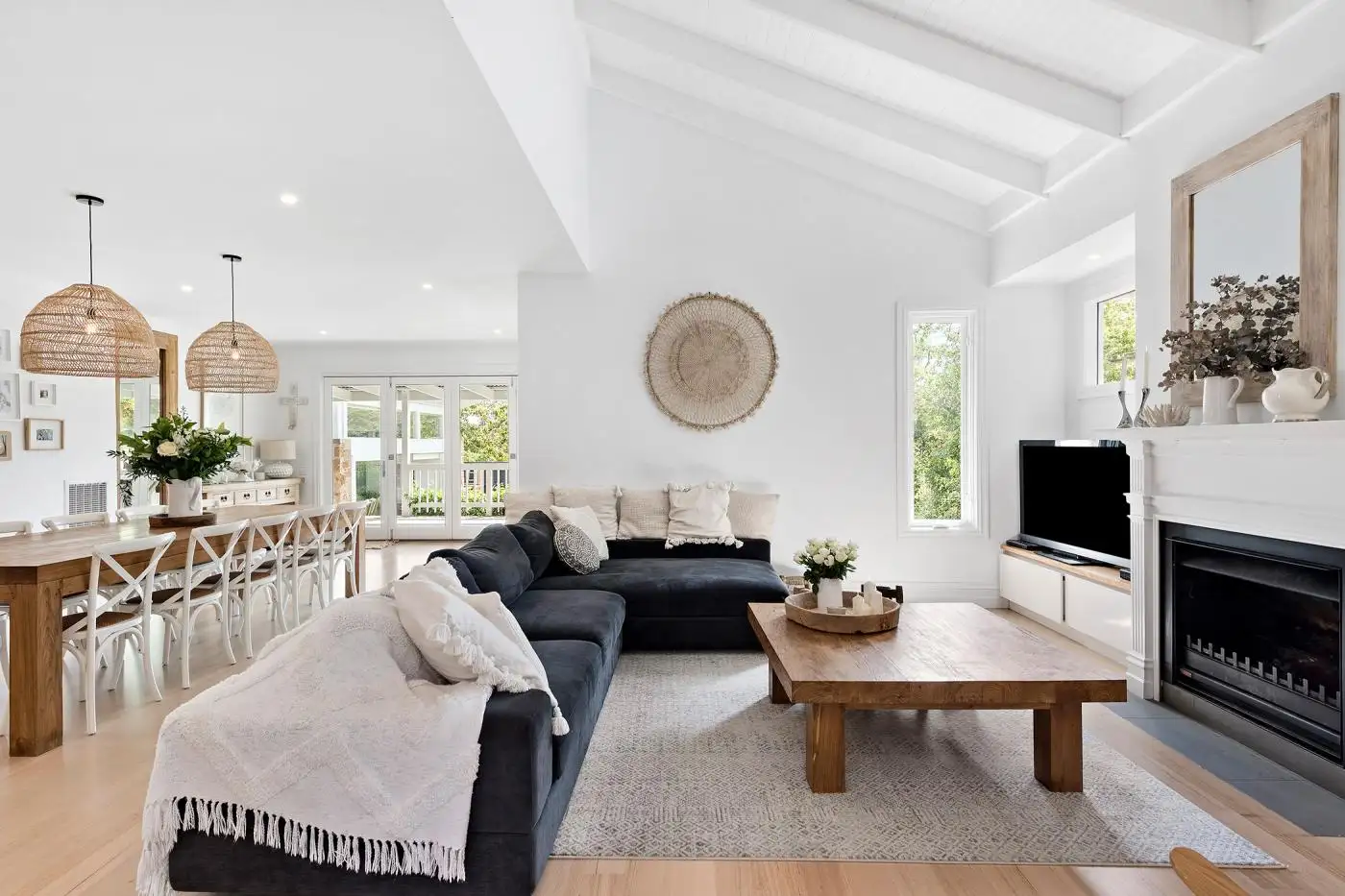


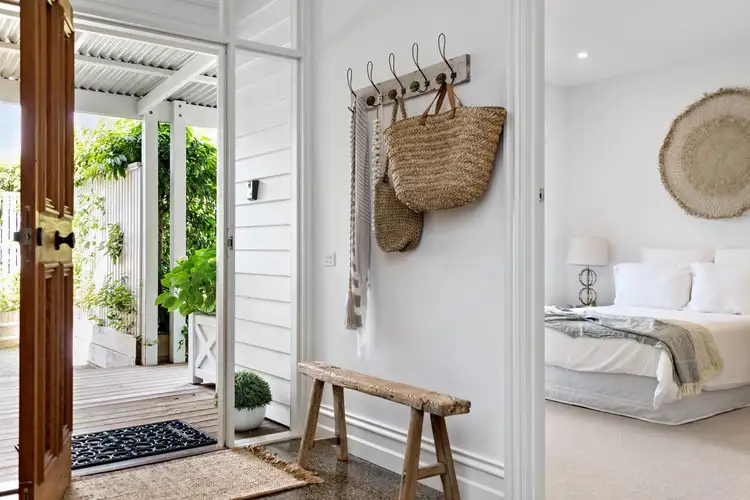
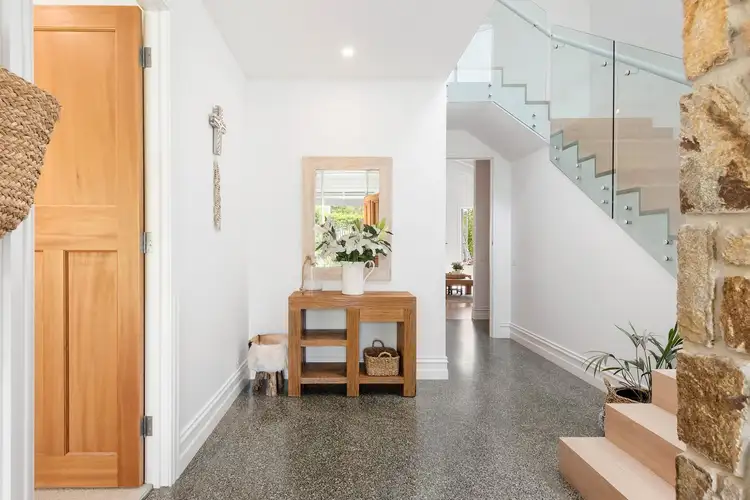
 View more
View more View more
View more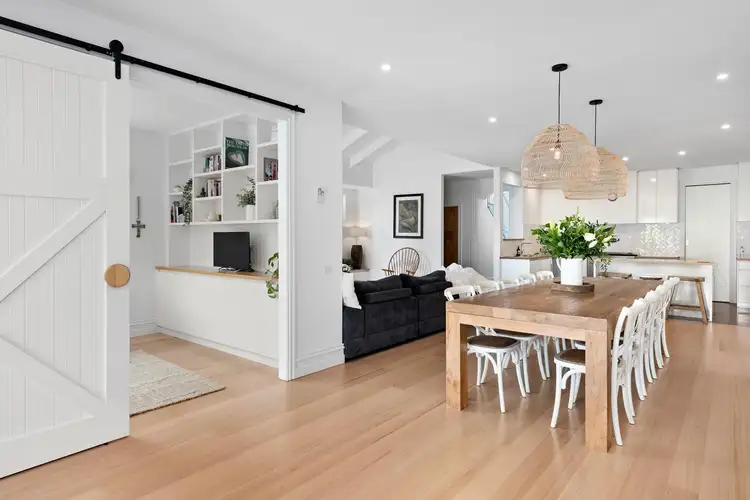 View more
View more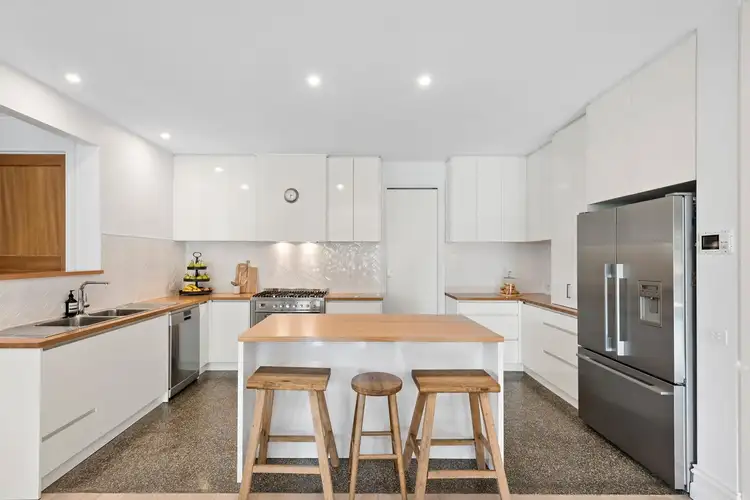 View more
View more
