$1,840,000
5 Bed • 2 Bath • 2 Car • 22700m²
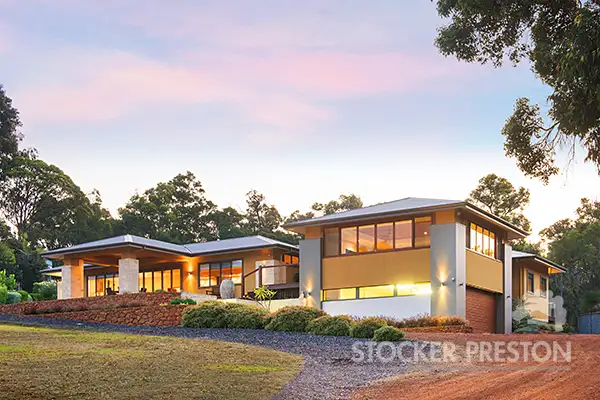
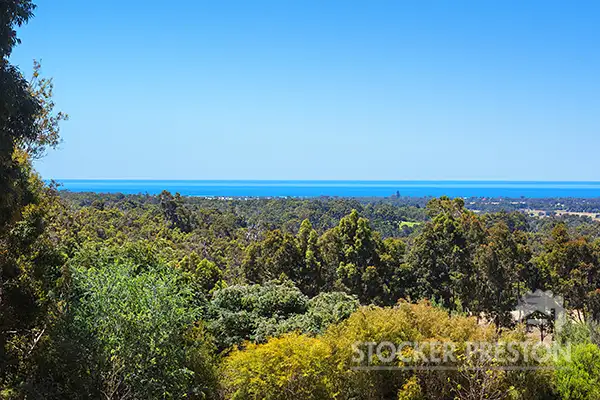
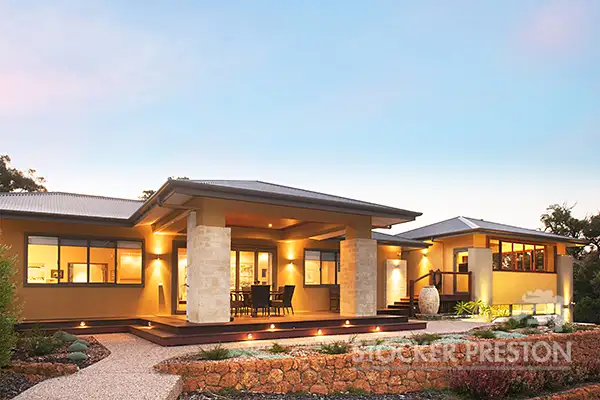
+23
Sold
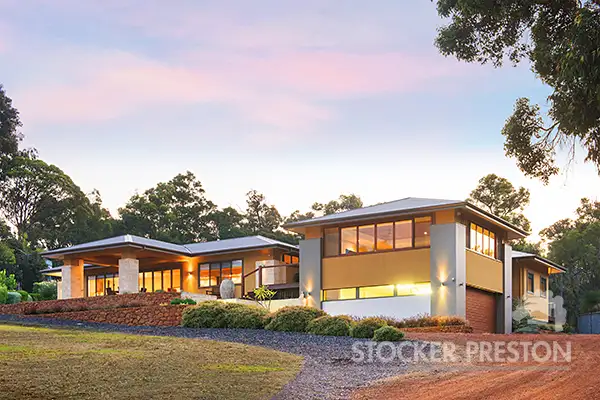


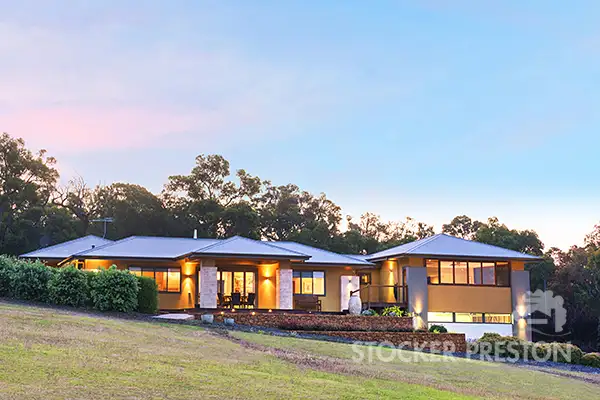
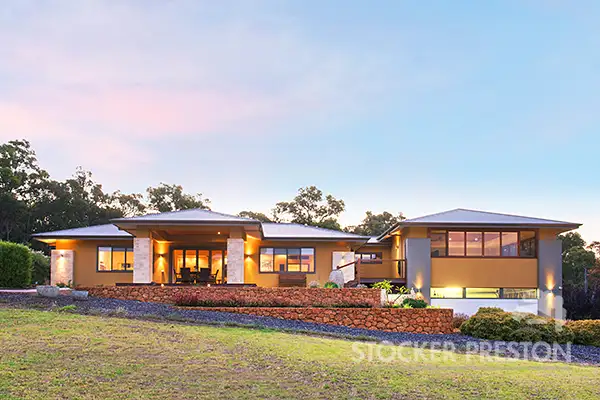
+21
Sold
110 Woodbridge Vale, Yallingup WA 6282
Copy address
$1,840,000
- 5Bed
- 2Bath
- 2 Car
- 22700m²
House Sold on Tue 15 Dec, 2015
What's around Woodbridge Vale
House description
“?Spectacular Entertainer Overlooking the Bay?”
Property features
Other features
Built-In Wardrobes, Fireplace(s), Polished Timber FloorLand details
Area: 22700m²
Property video
Can't inspect the property in person? See what's inside in the video tour.
Interactive media & resources
What's around Woodbridge Vale
 View more
View more View more
View more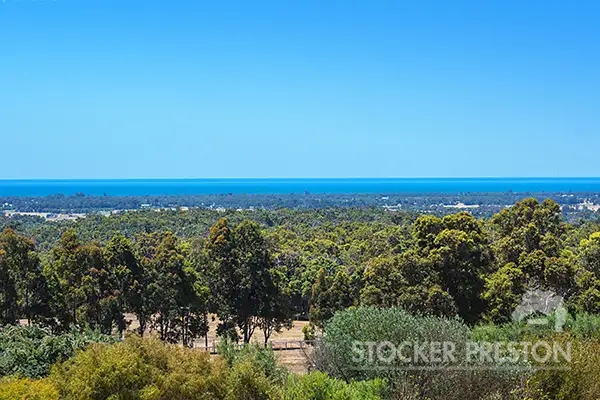 View more
View more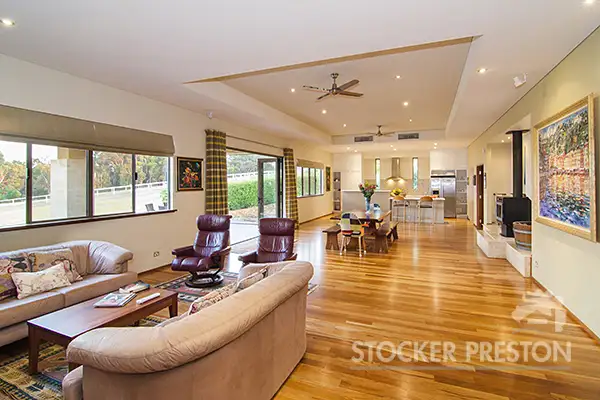 View more
View moreContact the real estate agent

Tony Farris
Ray White - Stocker Preston | Dunsborough
0Not yet rated
Send an enquiry
This property has been sold
But you can still contact the agent110 Woodbridge Vale, Yallingup WA 6282
Nearby schools in and around Yallingup, WA
Top reviews by locals of Yallingup, WA 6282
Discover what it's like to live in Yallingup before you inspect or move.
Discussions in Yallingup, WA
Wondering what the latest hot topics are in Yallingup, Western Australia?
Similar Houses for sale in Yallingup, WA 6282
Properties for sale in nearby suburbs
Report Listing
