History seeps through its quarry stone walls, its original cathedral ceilings echo songs of hymns past, the way this fully-converted church and former gallery feels like it was always meant to be a fully-fledged home makes this a true treasure of Summertown.
Built C1884, the former Summertown Institute has, in more recent times, held a near-perfect rating as holiday accommodation for those souls lucky enough to escape the city for pre-wedding bliss or romantic weekend of winery-hopping.
Whether you call this heritage-listed beauty 'home' or keep those 5-star reviews ticking over, nothing will change one simple fact: there is nothing to do.
Retaining the old-world charm of its regal timber floors, those soaring hardwood ceilings and the rear exposed stone wall that carves out a steel-framed door/window to the magical rear garden setting, the utmost respect was paid by its previous and current custodians.
The original 'hall' space is now home to boundless open-plan living that centres around a kitchen defined by its seemingly endless timber-topped island, doubling up as a beautiful place to dine, just steps from a cosy sitting area warmed by a combustion fireplace.
What was the old stage is now a living space in its own right, a literal step up from the hall and the conduit between a modern bathroom and a bedroom with stone feature wall and exclusive external access.
Then there's the ensuited mezzanine that makes this a bonafide 2-bedroom affair, accommodating with ease four guests, single-child families or leisure-seeking downsizers in search of that Hills fresh air and swift access to Stirling, those wineries and the CBD itself. To be continued…
More to love:
- Highly rated accomodation, making it an astute investment
- A chance to own a proud piece of Hills history and a quirky, unique home
- Powerful 7KW solar system with battery for heavily reduced energy bills
- Onsite parking for at least two cars
- Concrete benchtops, Miele dishwasher, oversized freestanding oven, breakfast bar and loads of storage to kitchen
- Cosy combustion fireplace with flue to mezzanine
- Updated wiring, plumbing and sceptic throughout
- Large rainwater capacity/tanks - fed to home
- Insulated, plus updated window glazing
- Beautifully presented rear gardens with veggie patch and large lawned area
- Metres from public transport/bus stop
- Just a 15-minute drive from Burnside Village
Specifications:
CT / 6110/303
Council / Adelaide Hills
Zoning / T
Built / 1884
Land / 651m2 (approx.)
Frontage / 15.24m
Council Rates / $1,600pa
Emergency Services Levy / $197pa
Estimated rental assessment / $550 - $600 per week / Written rental assessment can be provided upon request
Nearby Schools / Uraidla P.S, Norton Summit P.S, Basket Range P.S, Crafers P.S, Oakbank School
Disclaimer: All information provided has been obtained from sources we believe to be accurate, however, we cannot guarantee the information is accurate and we accept no liability for any errors or omissions (including but not limited to a property's land size, floor plans and size, building age and condition). Interested parties should make their own enquiries and obtain their own legal and financial advice. Should this property be scheduled for auction, the Vendor's Statement may be inspected at any Harris Real Estate office for 3 consecutive business days immediately preceding the auction and at the auction for 30 minutes before it starts. RLA | 226409
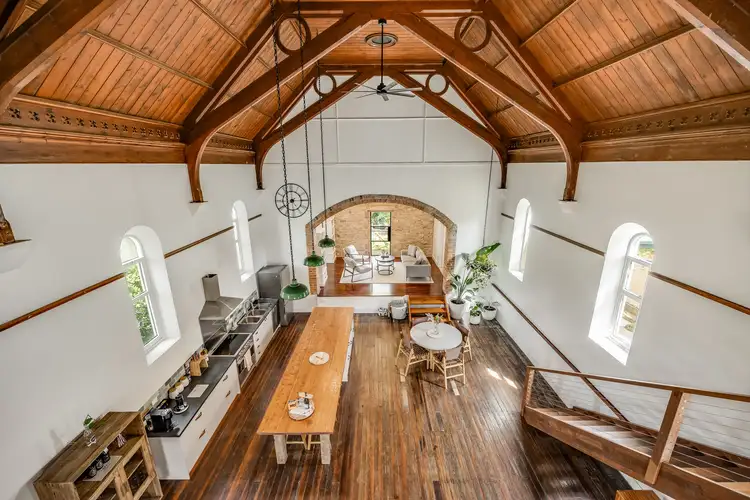
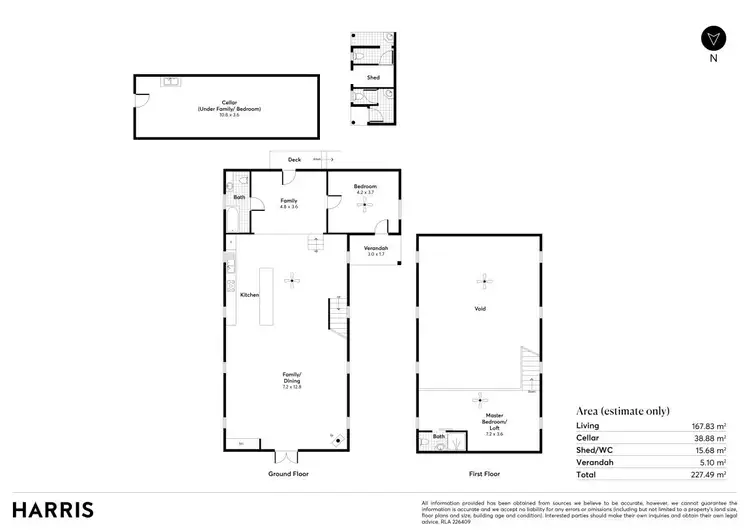
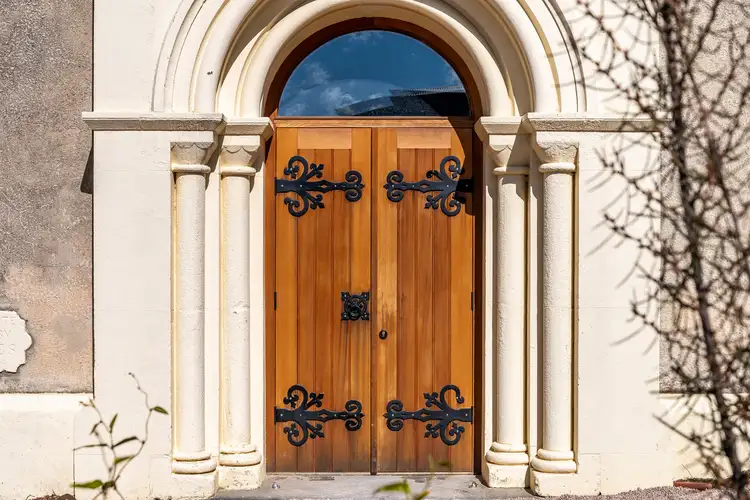
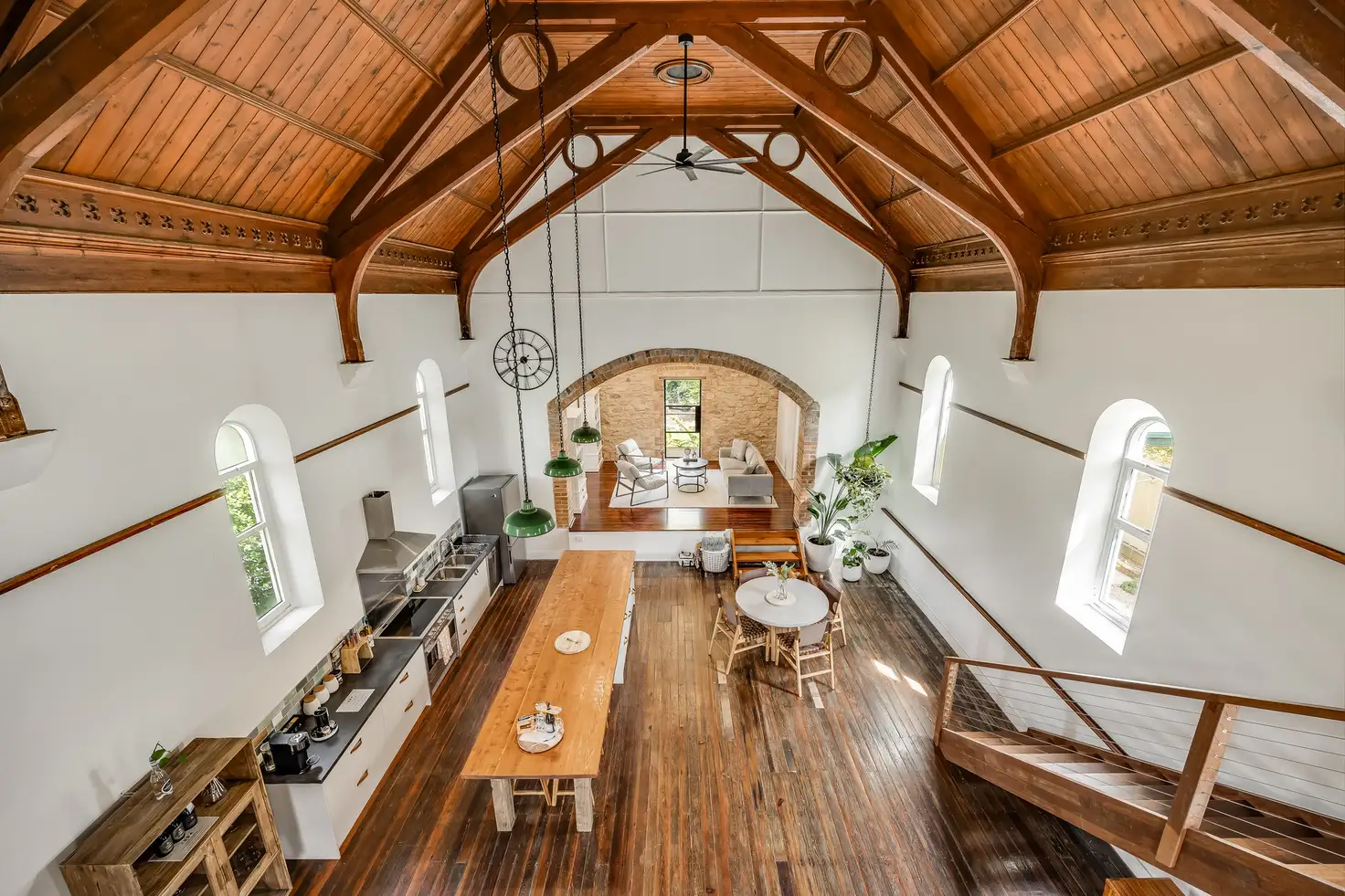


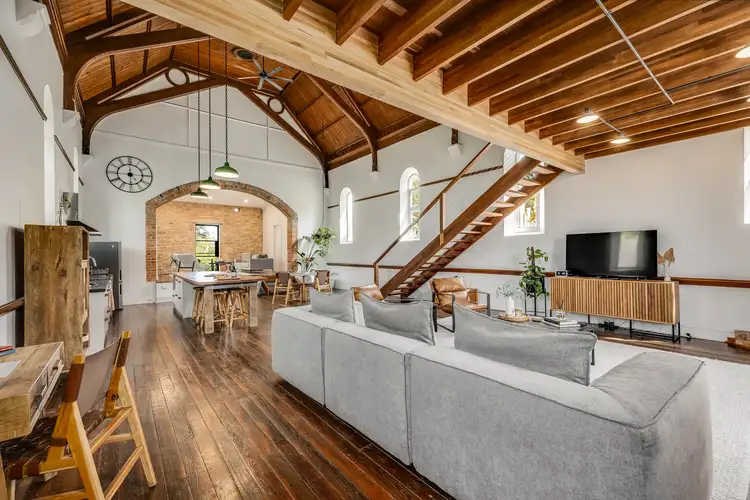
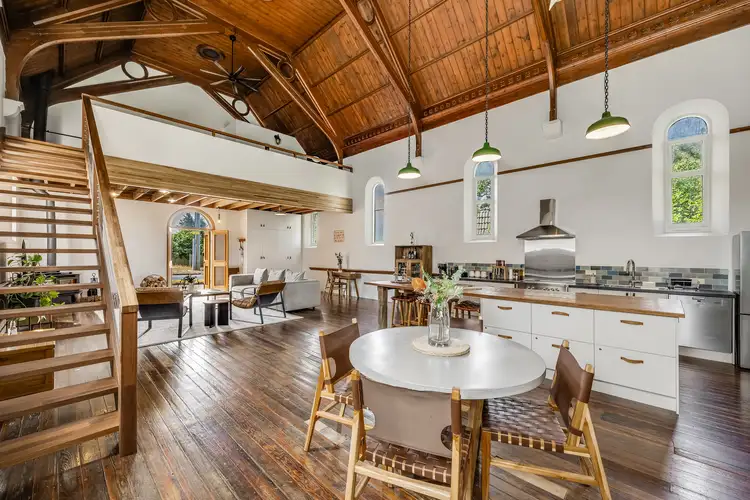
 View more
View more View more
View more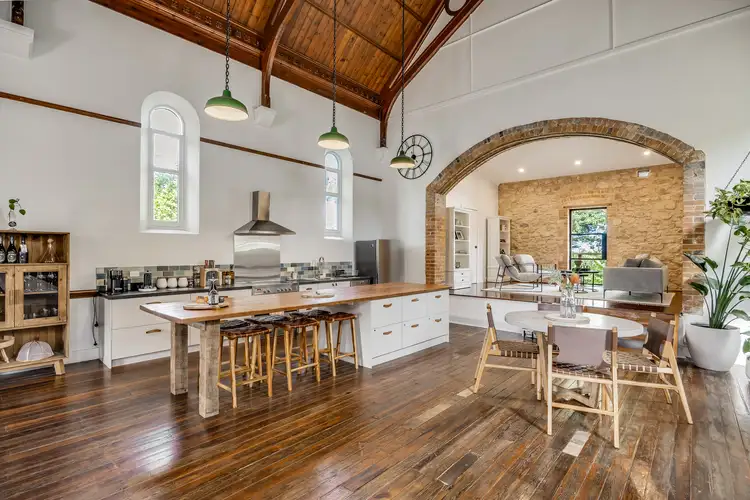 View more
View more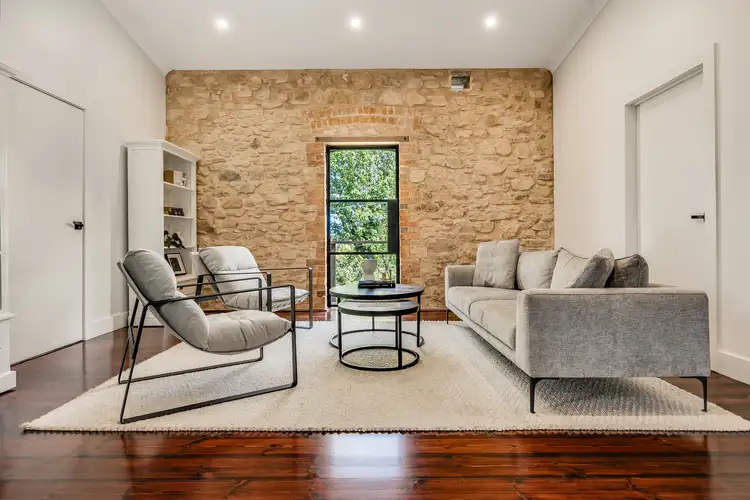 View more
View more
