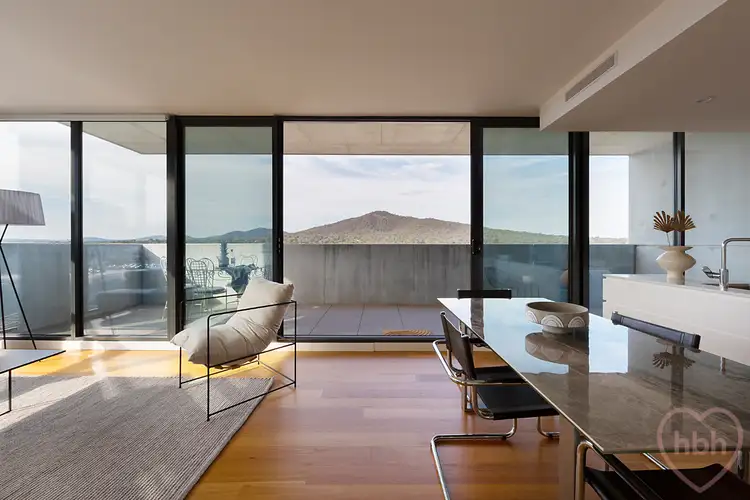#soldbyash #soldbysally $850,000
Connecting the modern urban, with the historic garden vernacular, and the iconography of the bush, The Mark, extends the perfect blend of dynamic, inner-city living, with suburban feel, and immersion in nature. Nestled between the CBD and Braddon, flanked by Gorman House and the Canberra Centre, sheltered by Mount Ainslie, and looking out to the historic suburb of Reid, 1104/45, serves up a diverse range of experiences. Walk to a myriad of shopping, dining, entertainment options, stroll to the local markets, ride or walk within reserve ¬¬- it's all at your doorstep. And, with striking panoramic, north east views to mountains, endless sky, this generous, sophisticated home, literally, floats within landscape.
Part of the Founders Lane development, The Mark, is a vibrant inner-city precinct, that combines, residential, commercial and community spaces. With a range of cafes, quirky pop-up's, rooftop barbecue, shared herb garden, private residence lounge and a connecting series of central courtyards, there are a variety of spaces to retreat or connect. Sit with friends on the architecturally designed seating, enjoying the public art on display, celebrate the city skyline with champagne, read beneath the shade of the American Elm.
The buildings combo of raw concrete, black steel and sandstone, is a nod toward the varying characteristics of this intersectional locale - wide tree lined streets, spacious verges, heritage homes, skyscrapers, busy metropolis. The foyer is moody, deliberately utilitarian, with an elegant edge.
Positioned on the eleventh floor, located in the rear of the building, set back from the main road, 1104, despite its city context, is deeply quiet, serene. And, with stunning north east facing living, dining, kitchen and bedrooms, the apartment, is awash with sunlight, warming the interior and changing colour as it moves throughout the day.
With floor to ceiling windows, the kitchen and main living area, extend, up and out, opening to generous balcony and the all-embracing green of treetops, ranges. With enough space for family and friends to gather and celebrate, enjoying the skyline, dusky pink sunsets, wild autumnal displays…the whole arena of the home, held in the calming embrace of sky and light.
The calm, neutral palette is enhanced beautifully by the combo of tones, textures - white on white, oak timber, stone, soft carpets, grey ceramics - furthering the felt sense of spaciousness and ease. While the use of raw concrete to the balcony, continues the narrative of the building's industrial modernity. Attention to detail is evident at every turn, from the enormous stone waterfall kitchen island bench, Smeg appliances, timber flooring, ample storage including built-in-robes, to the waterfall showers and heated towel racks. This is apartment living without compromise, finished to exacting standards, with an acute eye to quality, luxury.
The apartment is positioned on the cusp of the city, within Braddon and alongside Reid, Ainslie and just a few steps from the Canberra Centre. This whole inner-north locale is synonymous with an array of the finest eating, dining, entertainment options. Just around the corner from Ainslie and Gorman House Arts centres, Canberra Theatre Centre and surrounded by heritage suburbs, green spaces, including the walking and biking trails within Mt Ainslie reserve - all the best that central Canberra has to offer, is within easy reach. The home is also close to the ANU, and the metro city station, connecting you to the whole of Canberra.
features.
.premium position on the top floor with North East aspect
.unobstructed views to Mount Ainslie from living and balcony
.spacious open plan living with expansive glass windows
.modern bespoke kitchen with Smeg appliances, induction cooktop, double oven and microwave
.generous balcony off living
.master bedroom with walk-in robe and ensuite boasting heated floors and towel racks
.bedroom two with built in robe
.main bathroom
.automatic blinds
.double glazed windows
.ducted reverse cycle heating and cooling
.rooftop common space with beautiful city and mountain views
.two allocated car spaces, side by side in secure basement. close to lift access
.two storage cages
EER: 6.0
Built: 2019
Living size: 89m2 approx
Land Rates: 487 pq
Body Corporate: 1043pq








 View more
View more View more
View more View more
View more View more
View more
