Elevate your lifestyle and unlock unparalleled convenience at "Amara City Gardens" - perfectly positioned adjacent to the vibrant Westfield Booragoon Shopping Centre. This expansive 3-bedroom, 2-bathroom apartment soars on the 11th floor, offering an impressive 109 sqm (approx.) of luxurious internal living space that's ready to transform your everyday life into something extraordinary.
Crafted by the renowned award-winning architects Cameron Chisholm Nicol, this near-new premium residence epitomises effortless sophistication, inviting you to relax amid high-end, low-maintenance finishes that blend style and simplicity.
At the heart of the home lies a luminous, open-plan living, dining, and kitchen area - a true entertainer's dream featuring gleaming reconstituted stone benchtops and splashbacks, dual sinks, and premium Smeg appliances, including an integrated range hood, a five-burner gas cooktop, and an oven. Flow seamlessly onto a vast covered alfresco balcony, where the two secondary bedrooms also connect for ultimate indoor-outdoor harmony, all while savouring breathtaking tree-lined vistas stretching to the river and beyond.
Retreat to the spacious main suite, thoughtfully separated for privacy, complete with mirrored built-in wardrobes and a luxurious ensuite boasting a shower, toilet, and vanity. The additional bedrooms offer mirrored built-in robes, with the oversized third bedroom doubling as an ideal guest sanctuary.
Complementing the layout is a stylish central bathroom with bathtub, shower, vanity, and toilet; a discreet European-style laundry tucked behind folding doors; and a versatile study or activity nook - all designed for maximum functionality and flow.
Beyond your private haven, indulge in an array of exclusive resort-style amenities: a sophisticated wine cellar and tasting room, a gourmet dining pavilion with a fully equipped kitchen, an open-air BBQ terrace and sunset verandah, a state-of-the-art gym, a rejuvenating sauna, and a serene rooftop tai-chi/yoga deck for moments of zen. Plus, secure two undercover car bays and a dedicated storeroom enhance this exceptional package, offering incredible value for discerning investors or owner-occupiers seeking long-term returns and lifestyle rewards.
Nestled in one of Perth's most sought-after suburbs, everything you desire is at your fingertips - from premium shopping, dining, cinemas, and entertainment to medical facilities, verdant parks, leisure spots, and seamless public transport. Top-tier schools, the lively Riseley Street café strip, the scenic river, Murdoch University, the acclaimed Fiona Stanley Hospital, pristine beaches, Fremantle, and major freeways are all just minutes away, minimising commutes and maximising your precious time.
Whether you're an astute investor eyeing strong rental yields and capital growth, or an owner-occupier ready to upgrade to a lock-and-leave luxury haven, this is your gateway to an enviable future. Seize this rare opportunity - an address that promises prestige, profitability, and pride of ownership!
Additional standout features include, but are not limited to:
• Elegant timber and marble-finished main lobby with direct lift access to your floor.
• Soaring 2.7-metre ceilings for an airy ambience
• Premium engineered oak flooring throughout the living areas
• Modern white kitchen cabinetry for timeless appeal
• Plush wool carpets in every bedroom
• Expansive double-glazed picture windows framing stunning views
• Durable stone benchtops for everyday luxury
• Stylish skirting boards adding refined detail
• Rooftop solar PV cells powering common areas and enhancing the apartment's gas hot-water efficiency
• NBN-ready connectivity for cutting-edge technology
• Impressive 7-star Nationwide House Energy Rating for eco-friendly savings
• Secure bike racks, lush manicured gardens, and artistic screens by acclaimed local artist Anne Neil for a touch of elegance
• Dedicated electric car-charging and car-wash bays in the parking area
• Generous visitor parking for effortless hosting
• Zoned for the prestigious Applecross Senior High School
• Total strata-titled area of 163sqm (approx.), encompassing the balcony (24sqm approx.), car bays, and storage
• Constructed in 2022 (approx.)
• Quarterly strata fees approximately $1,528.64 - exceptional value for such comprehensive amenities

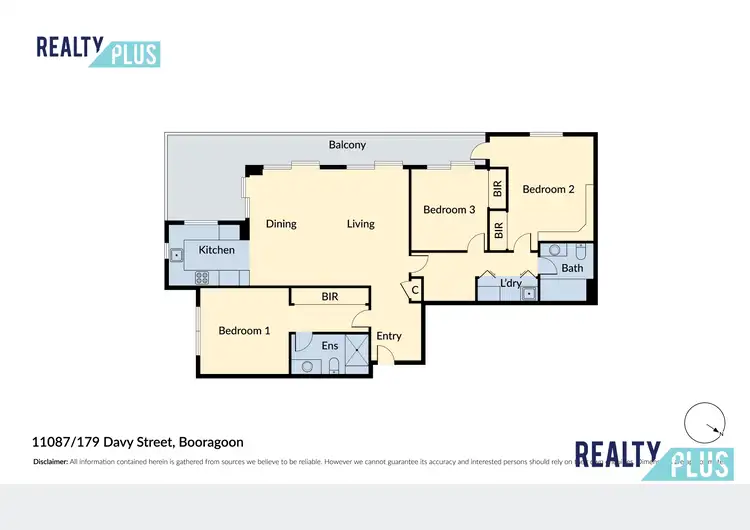
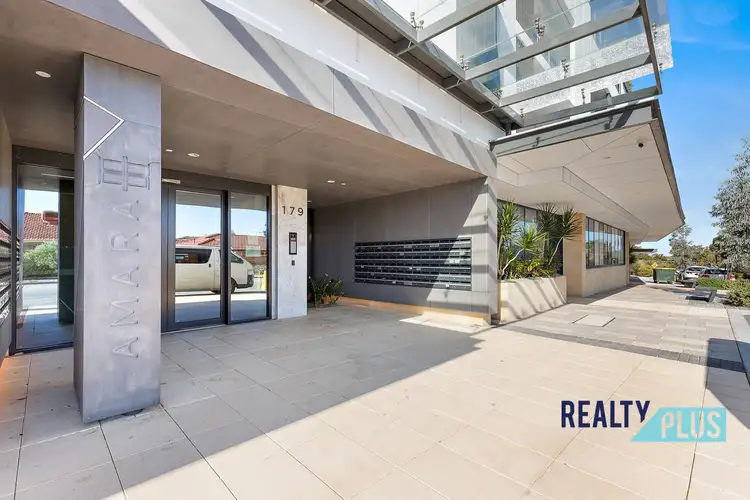
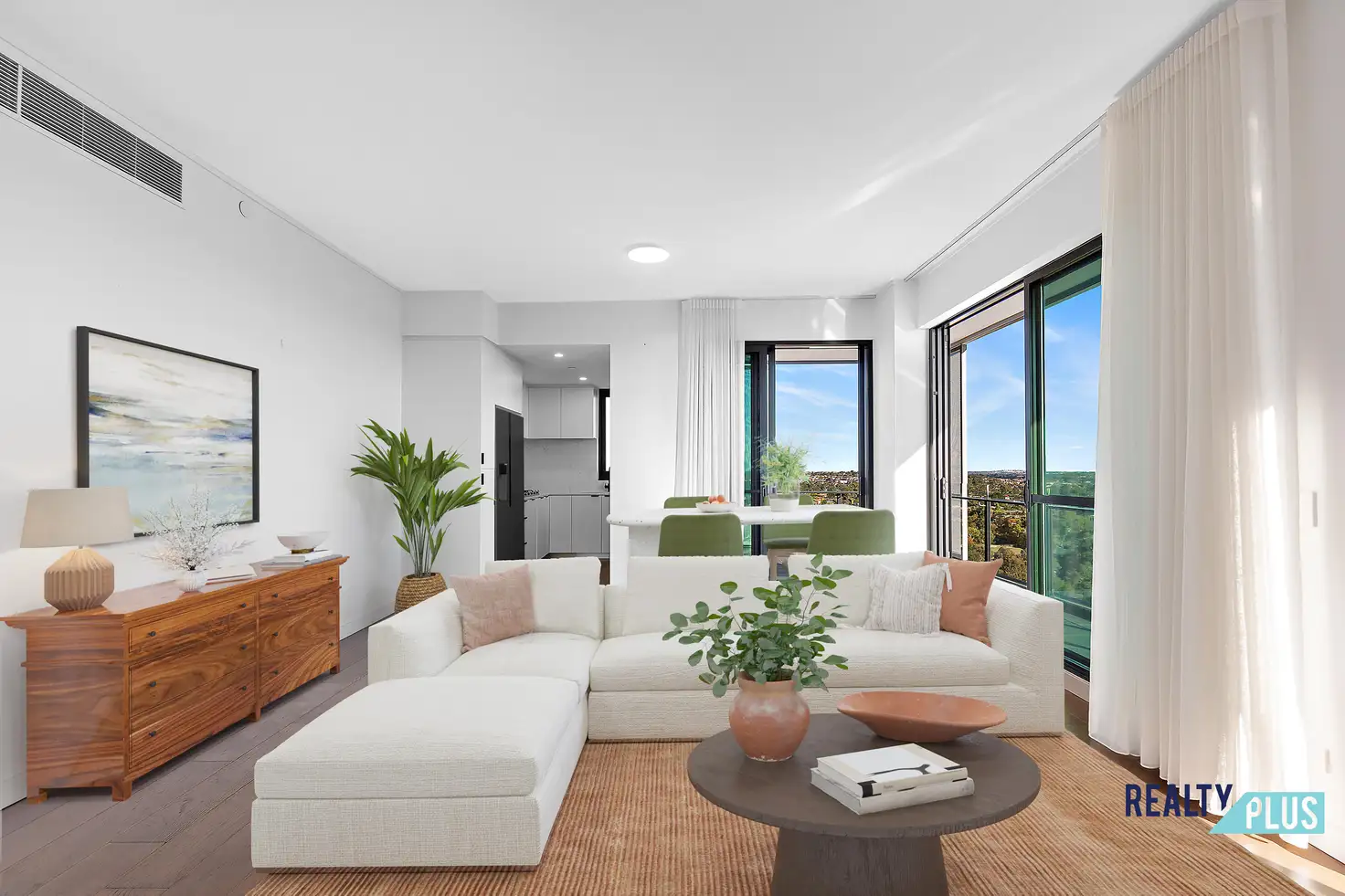


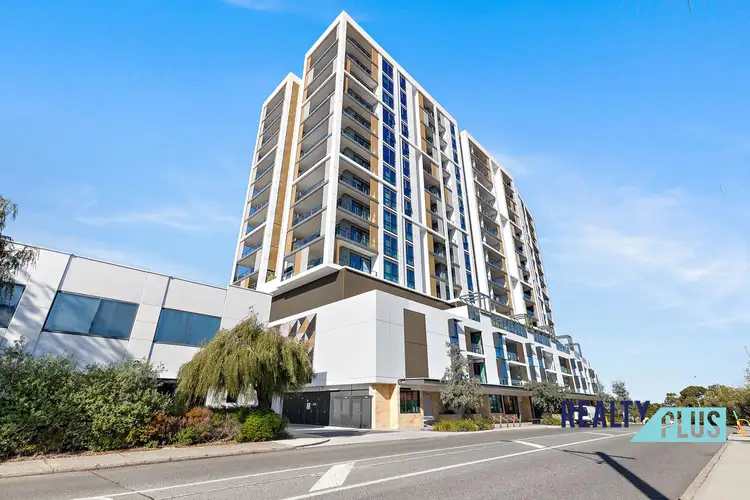
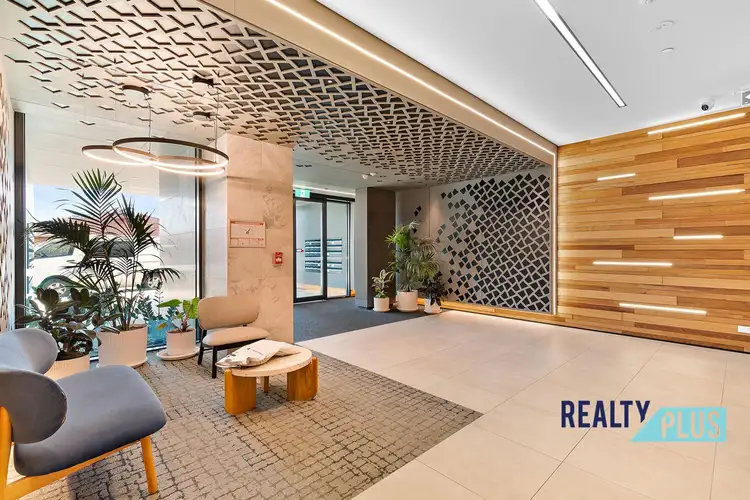
 View more
View more View more
View more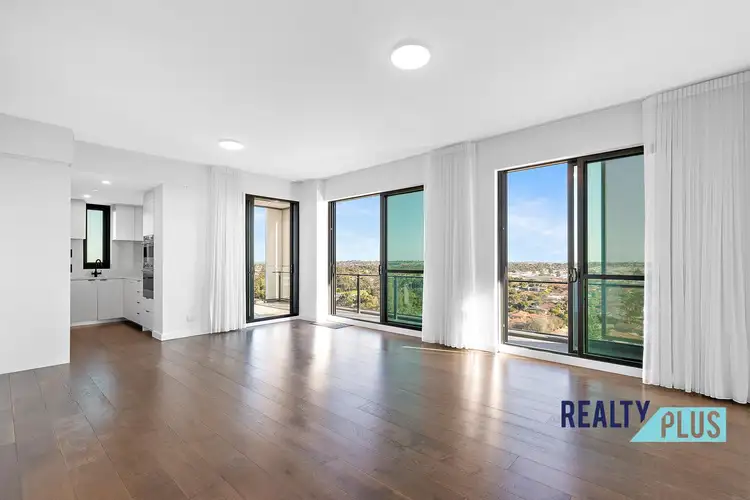 View more
View more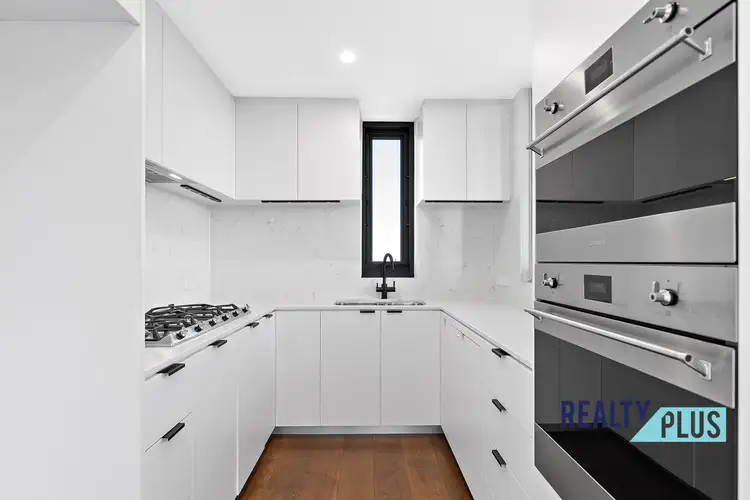 View more
View more
