Situated on an expansive 9,395m block in West Wodonga, this exceptional home offers a rare opportunity for tranquil living just minutes from the CBD. Every detail of this residence has been carefully considered to deliver timeless luxury. The interior boasts crisp white dcor, timber sash windows, and French panelled doors flooding the space with natural light, showcasing the beautiful hand-scraped oak flooring.
Inside the main residence, you'll find five generously sized bedrooms with built-in wardrobes, including an oversized master bedroom with a walk-in robe and ensuite. In addition to the five spacious bedrooms, this home boasts three bathrooms (two in the main residence and one in the self contained unit), ensuring convenience and ample space for family and guests. The three living areas offer versatile spaces for relaxation and entertainment, each exuding charm and character. A dedicated study/office provides a quiet retreat for work or study.
Conveniently located is the gourmet kitchen, showcasing custom-made cabinetry, a dishwasher, stone benchtops and a large walk-in pantry, perfectly balancing functionality and elegance.
The wrap-around veranda is perfect for relaxing with a drink while enjoying the views, overlooking the expansive saltwater pool and freshly landscaped gardens.
Externally, the abundant shedding is sure to impress. Boasting a 5-bay 20m x 10m shed, suitable for all the necessary toys. This home is elevated by an additional 23m x 7m shed split into three distinct zones. With enough space for four cars, a separate 'man cave', plus the addition of a self-contained studio, all of the boxes are ticked.
Additional features of this stunning property include 2.7m high ceilings, integrated ducted heating and cooling, a ducted vacuum system, 3 phase power, plus a 12.2kw rated solar system with inverter.
For those looking for a private, luxurious getaway with the convenience of city living, this meticulously designed home is a must-see. Situated within walking distance to schools, medical facilities, and cafes and just a few minute's drive to La Trobe University, TAFE, and other amenities. This property offers the best of both worlds. Don't miss out on the opportunity to own this one-of-a-kind home in a highly sought-after location.
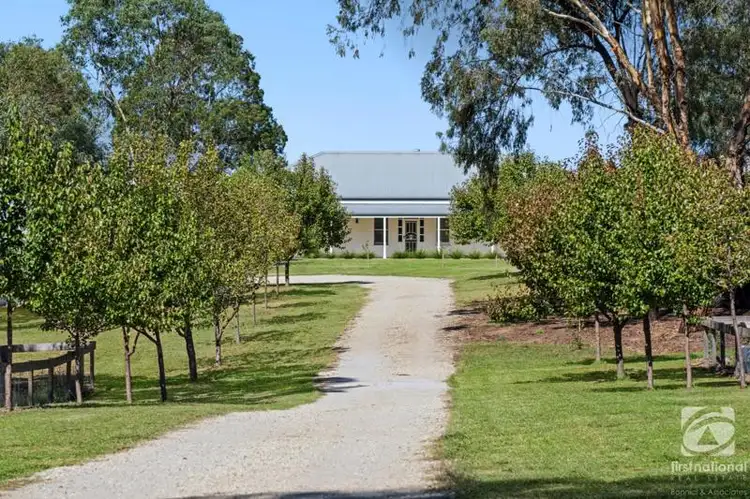
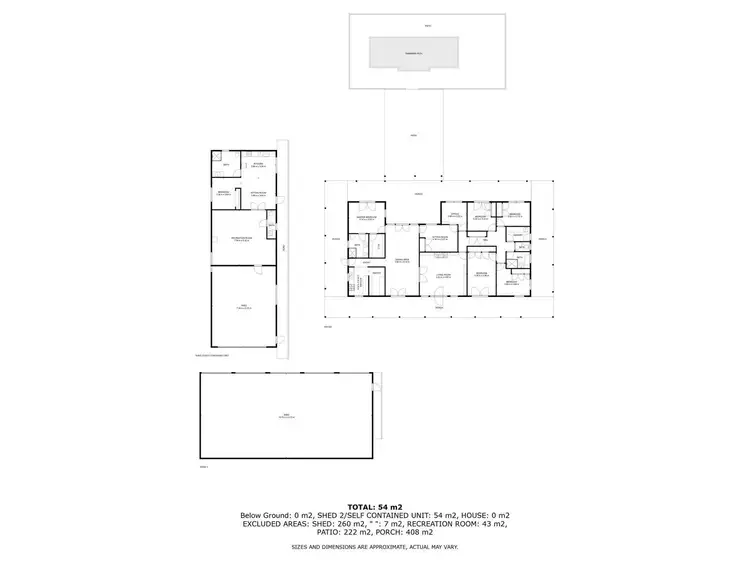
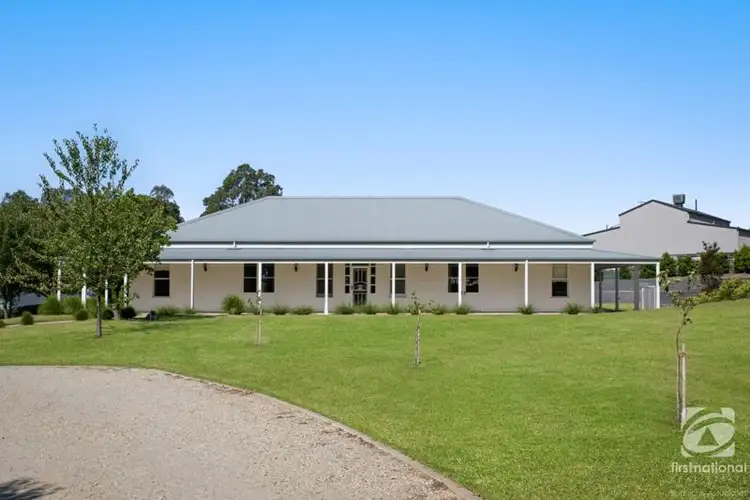
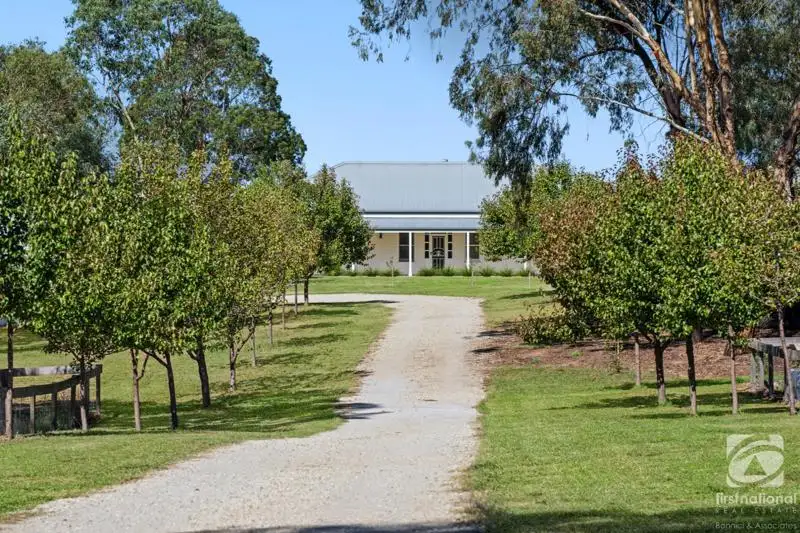


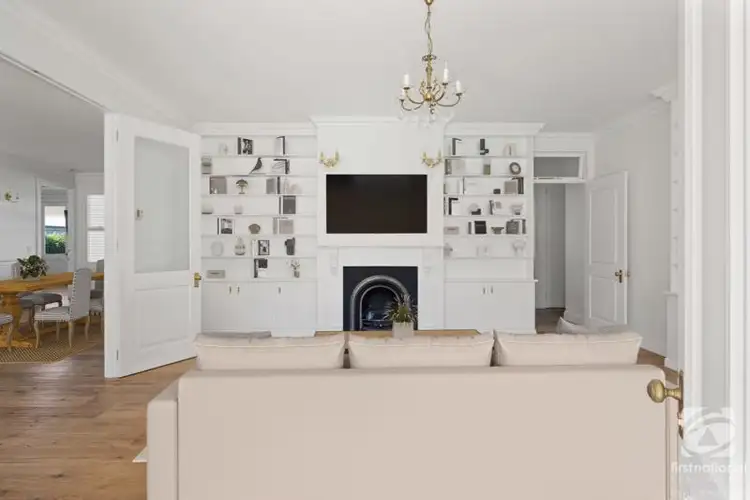
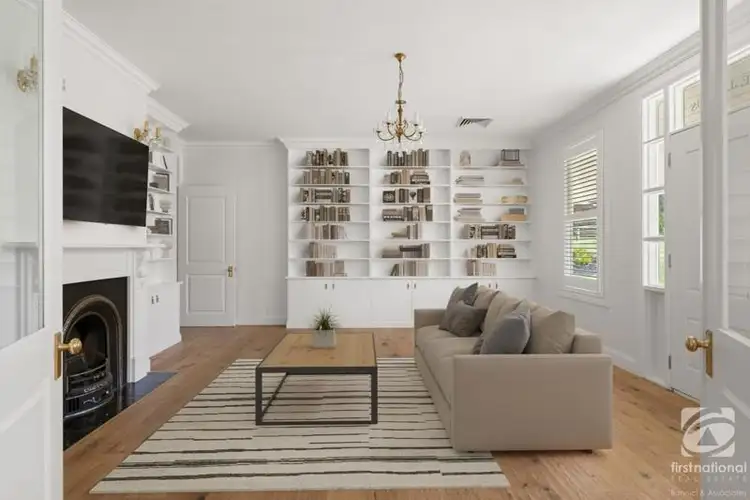
 View more
View more View more
View more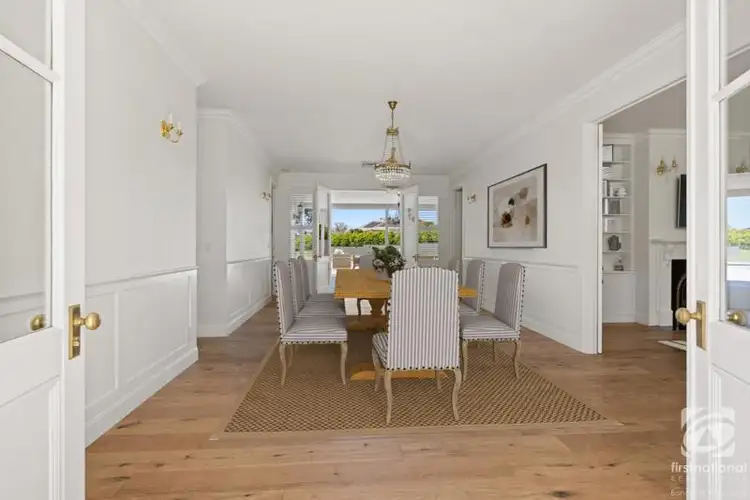 View more
View more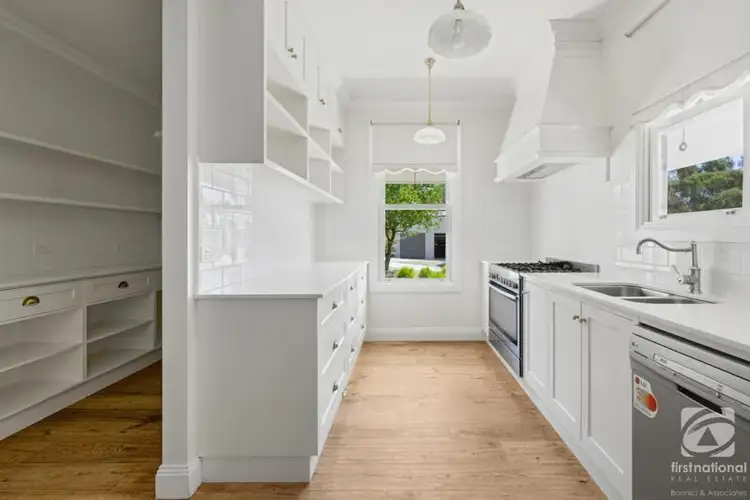 View more
View more
