$506,500
3 Bed • 2 Bath • 1 Car • 332m²
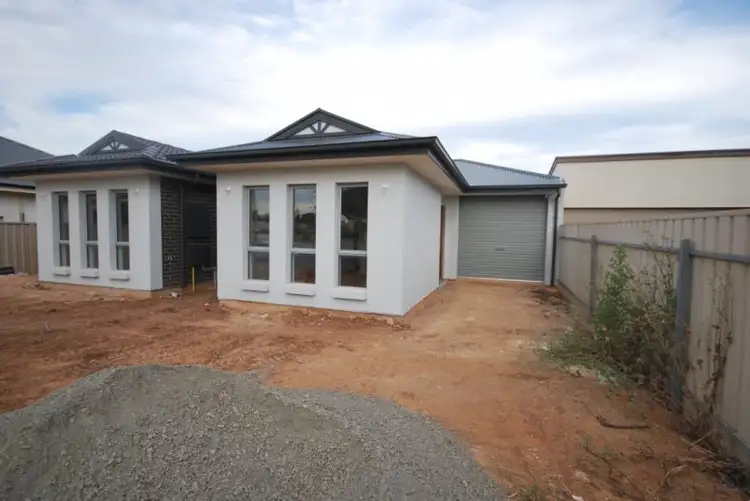
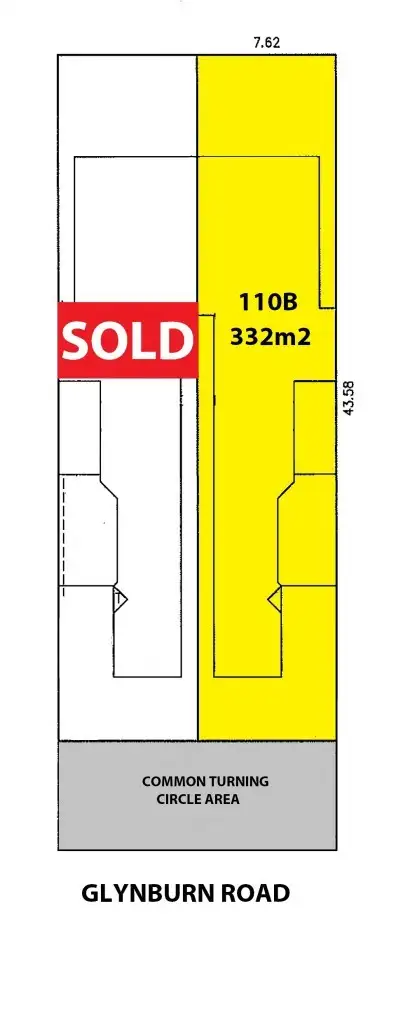
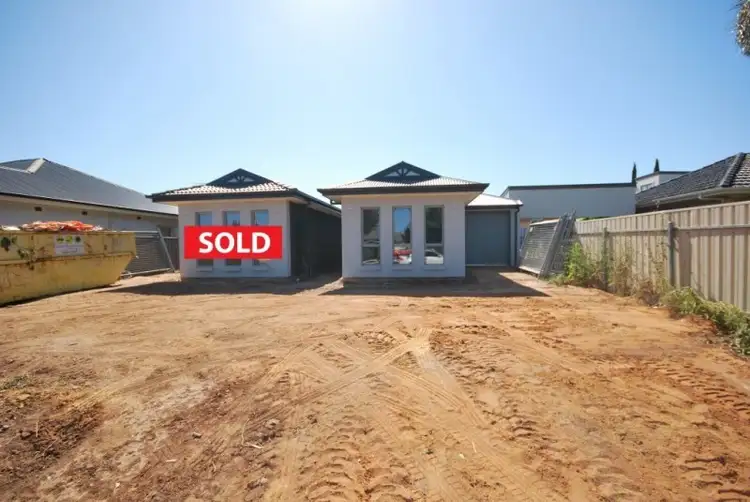
+4
Sold
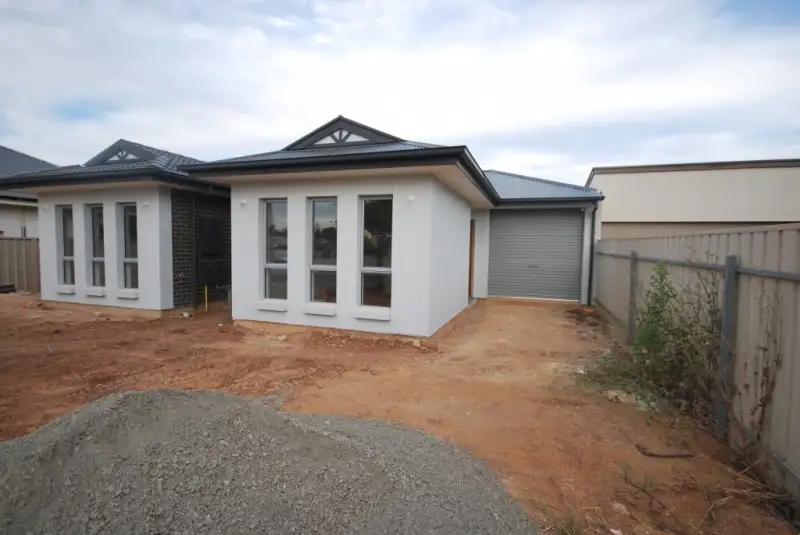


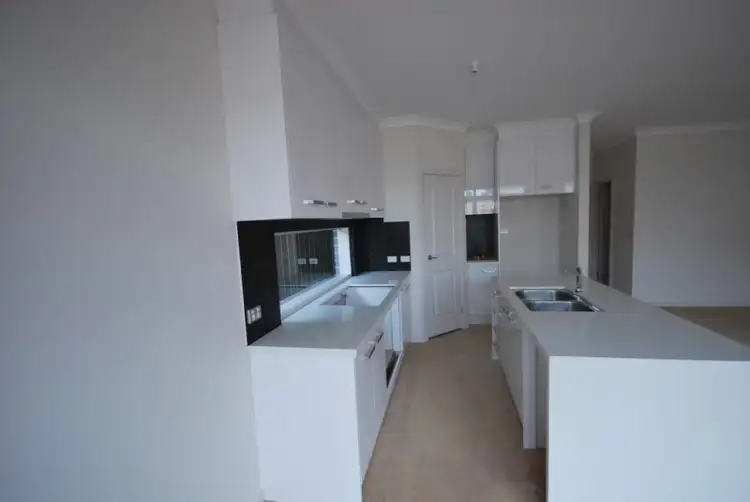
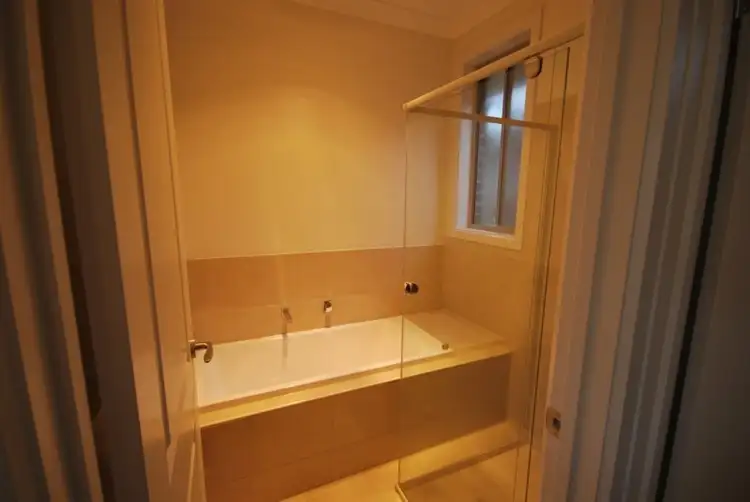
+2
Sold
110B Glynburn Road, Tranmere SA 5073
Copy address
$506,500
- 3Bed
- 2Bath
- 1 Car
- 332m²
House Sold on Mon 25 Jan, 2016
What's around Glynburn Road
House description
“SOLD BY BEVAN BRUSE & THEON BRUSE - A great location, close to all conveniences. A home that is excellent buying. 2 living areas. 3 bedrooms. 2 bathro”
Land details
Area: 332m²
Interactive media & resources
What's around Glynburn Road
 View more
View more View more
View more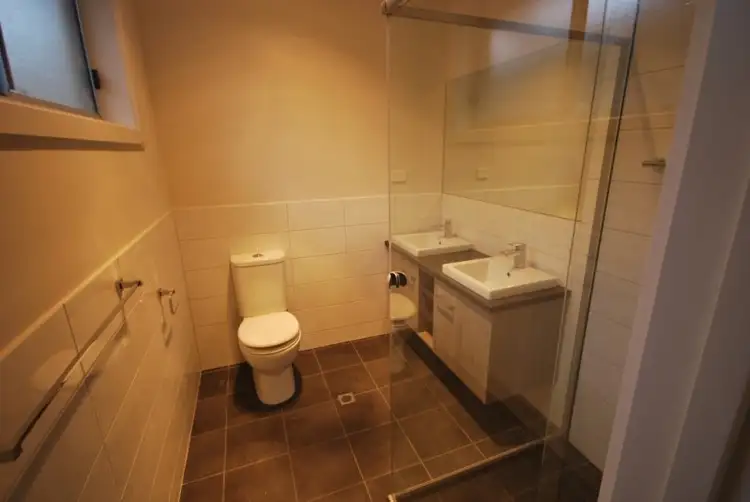 View more
View more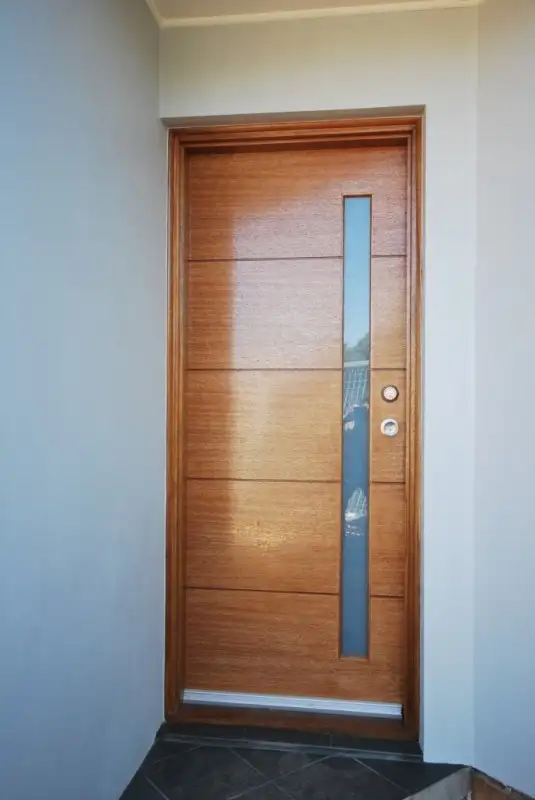 View more
View moreContact the real estate agent
Nearby schools in and around Tranmere, SA
Top reviews by locals of Tranmere, SA 5073
Discover what it's like to live in Tranmere before you inspect or move.
Discussions in Tranmere, SA
Wondering what the latest hot topics are in Tranmere, South Australia?
Similar Houses for sale in Tranmere, SA 5073
Properties for sale in nearby suburbs
Report Listing

