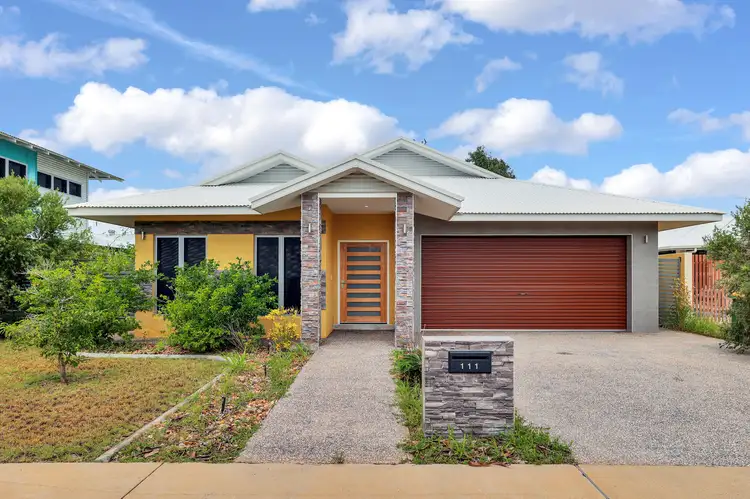$670,000
3 Bed • 2 Bath • 2 Car • 448m²




+14
Sold





+12
Sold
111 Asche Street, Muirhead NT 810
Copy address
$670,000
- 3Bed
- 2Bath
- 2 Car
- 448m²
House Sold on Wed 7 Jun, 2023
What's around Asche Street
House description
“New to the Market”
Property features
Building details
Area: 210m²
Land details
Area: 448m²
Interactive media & resources
What's around Asche Street
 View more
View more View more
View more View more
View more View more
View moreContact the real estate agent
Send an enquiry
This property has been sold
But you can still contact the agent111 Asche Street, Muirhead NT 810
Nearby schools in and around Muirhead, NT
Top reviews by locals of Muirhead, NT 810
Discover what it's like to live in Muirhead before you inspect or move.
Discussions in Muirhead, NT
Wondering what the latest hot topics are in Muirhead, Northern Territory?
Similar Houses for sale in Muirhead, NT 810
Properties for sale in nearby suburbs
Report Listing



