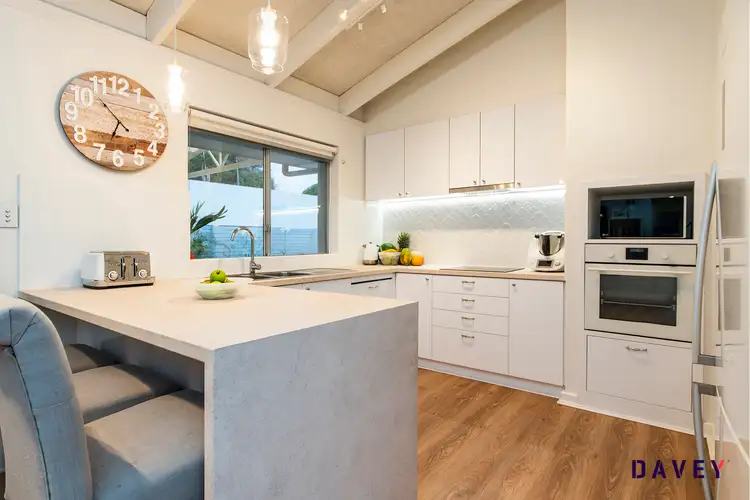You will be forgiven for mistaking this fully-renovated 3 bedroom 2 bathroom street-front home as a brand-new build, such is the modern quality - and impeccably-preserved original character - that is prevalent throughout.
A splendid garden entrance with two access gates adds security and offers peace of mind, with the main front door revealing a welcoming front lounge that shares its high raked ceilings with the adjacent open-plan kitchen and dining area. In between lies a computer nook, plenty of built-in storage and a cleverly-concealed European-style laundry that makes the most of the wall space on offer.
The sleeping quarters are separate, with both bathrooms - including the fully-tiled master en-suite - revamped to a high-quality standard. Relax with the coastal breezes from outdoors, where a lovely dome patio entertaining area lies in wait down the side of the property and is easily accessible via the both the dining room and entry courtyard.
The beautiful Robin Reserve is conveniently located just 200 metres away around the corner - as is Sorrento Primary School, whilst Sacred Heart College (1.4km away), shopping, bus stops, Sorrento Beach (1.7km away), cafes, restaurants and so much more are all situated within a very close proximity. This is the perfect entry-level property for a family looking to make the move to Sorrento!
WHAT'S INSIDE?
- 3 bedrooms, 2 bathrooms
- Quality timber-look low-maintenance flooring
- High raked ceilings through the living areas
- Front lounge room
- Open-plan dining and kitchen area with built-in media cabinetry, stylish light fittings, split-system air-conditioning and patio access
- The kitchen itself boasts a breakfast bar for casual meals, quality bench tops, ample storage options (including a pantry), double sinks, a ceramic cooktop, separate oven and integrated dishwasher and range-hood appliances
- Carpeted bedrooms, including a rear master suite with split-system air-conditioning, a large walk-in wardrobe and private en-suite bathroom, comprising of a shower, toilet and twin vanities
- 2nd and 3rd bedrooms have built-in robe recesses
- Modern main bathroom with a bathtub, double shower heads and heat lamps
- Separate 2nd toilet
- Feature entry door
- Feature skirting boards and cornices throughout
- Quality blind fittings
WHAT'S OUTSIDE?
- Gated courtyard entrance
- Dome patio entertaining area
- Reticulation to backyard lawns
- Side external access door
- New security screens throughout
- Gas hot-water system
- New rear garden/storage shed
- Side lean-to with access gate to frontage
- Sandpit for the kids
- Front driveway parking space for up to two cars
WHAT YOU MAY NOT NOTICE
- Restored roof
- Security lighting to entire property perimeter
- Potential valley views from any future second-storey addition
HOW BIG?
- 392sqm (approx.) block size
PEACE OF MIND
- Take advantage of a handy coastal location where the wonderful Sacred Heart College and its sprawling Seacrest Park playing fields are only minutes away, as are the likes of Hillarys Boat Harbour, the Sorrento Quay boardwalk, Percy Doyle Reserve's sporting facilities and Trigg Beach
There is no hotter property on the market this summer! Contact Phil Pope now to have a look.
Disclaimer - Whilst every care has been taken in the preparation of this advertisement, all information supplied by the seller and the seller's agent is provided in good faith. Prospective purchasers are encouraged make their own enquiries to satisfy themselves on all pertinent matters.








 View more
View more View more
View more View more
View more View more
View more

