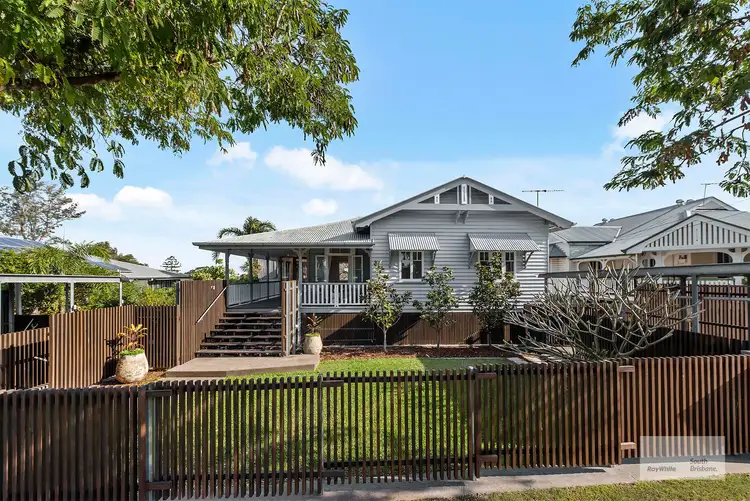$4,290,000
7 Bed • 3 Bath • 2 Car • 1279m²



+24





+22
111 Dornoch Terrace, Highgate Hill QLD 4101
Copy address
$4,290,000
- 7Bed
- 3Bath
- 2 Car
- 1279m²
House for sale
Next inspection:Sat 6 Dec 11:30am
What's around Dornoch Terrace
House description
“Architecturally designed family home”
Building details
Area: 413m²
Land details
Area: 1279m²
Interactive media & resources
What's around Dornoch Terrace
Inspection times
Saturday
6 Dec 11:30 AM
Contact the agent
To request an inspection
 View more
View more View more
View more View more
View more View more
View moreContact the real estate agent

Luke Croft
Ray White South Brisbane
0Not yet rated
Send an enquiry
111 Dornoch Terrace, Highgate Hill QLD 4101
Nearby schools in and around Highgate Hill, QLD
Top reviews by locals of Highgate Hill, QLD 4101
Discover what it's like to live in Highgate Hill before you inspect or move.
Discussions in Highgate Hill, QLD
Wondering what the latest hot topics are in Highgate Hill, Queensland?
Similar Houses for sale in Highgate Hill, QLD 4101
Properties for sale in nearby suburbs
Report Listing
