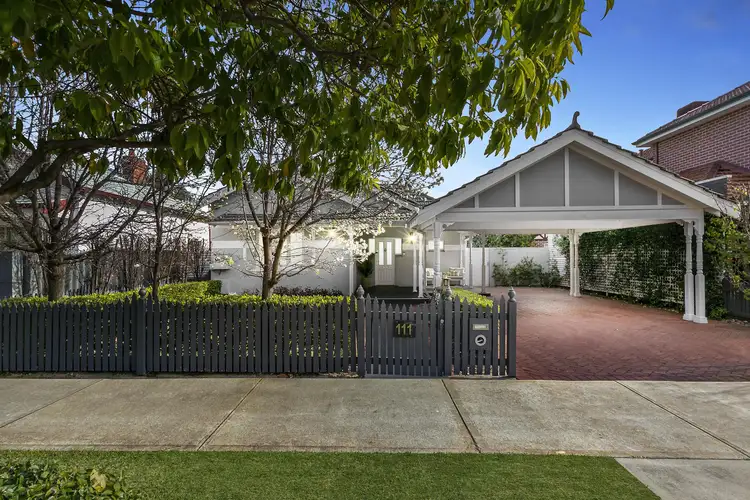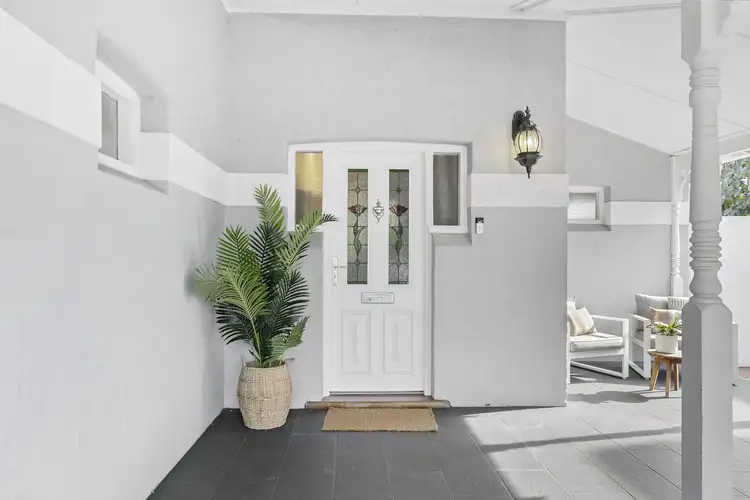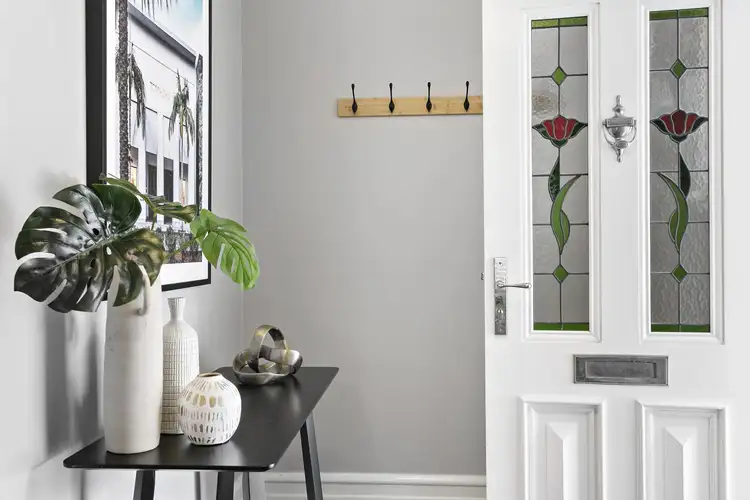Embrace the epitome of classic elegance and modern luxury with this spectacular character residence in the heart of Mount Lawley. The journey begins at the front garden, where a charming picket fence encloses blossoming ornamental pears and manicured hedges, and a redbrick driveway and spacious carport provide enough parking for five cars.
The front door, graced with original stained glass, opens to reveal a wide hallway with soaring ceilings and pristine original Jarrah flooring. Among the bedrooms positioned at the front of the home, the main suite is a sprawling space with high ceilings adorned with original cornices. This retreat offers massive built-in robes featuring specialised tie racks and a suede drawer for jewellery. Enjoy a spa-like ambience in the elegant ensuite, with floor-to-ceiling marble tiles, a rejuvenating rain shower, and an exquisite chandelier.
A second bedroom captures the home's historic charm with its own set of built-in robes, original cornices, and hardwood floors, while the third bedroom is currently set up as a nursery. Adjacent, the second bathroom is a work of art, boasting an original brick ornamental wall, an antique vanity with a marble top, a chessboard-tiled floor and an ornate mirror.
The family room, an extension at the back of the house, offers a large, adaptable space seamlessly connected to a formal dining area dressed in neutral colours and built-in cabinetry. The kitchen is a vision in white, with well-appointed appliances and abundant cabinetry designed for your inner culinary enthusiast. Step outside to the large alfresco area, where modern architecture meets organic design. High timber ceilings with LED downlights, a built-in BBQ with stone benchtops, and aesthetic garden beds set the scene for memorable gatherings.
Quality porcelain tiles and glass balustrading frame the recently installed pool, with a heat pump and a solar pool blanket to extend your swimming season. Additional outdoor features include a rear garden with lush grass, all maintained by the home's smart reticulation system, and solar panels contributing to energy efficiency.
In a harmonious blend of classic and contemporary, this home offers a lifestyle of comfort and convenience. Positioned between Beaufort Street and Hamer Park Reserve, you'll enjoy living a stone's throw from the pulsing Beaufort Street precinct, Edith Cowan University, Mount Lawley Primary and SHS, and Perth College.
- 1935-built character home on 423sqm block
- Picket fence and blossoming ornamental pears in the front garden
- Brick carport and driveway with 5-car parking
- Wi-Fi-enabled Rain Bird reticulation system for gardens
- Welcoming entry with seating area and original glass detail
- Spacious main suite with luxe ensuite and custom-fitted robes
- Second bedroom with built-in robes and garden view
- Family bathroom with ornamental brick wall and antique vanity
- Open fireplace in the lounge with original features
- Extended family room and large dining area with built-in cabinetry
- Well-appointed kitchen with ample storage
- Ducted and zoned reverse-cycle air conditioning
- Alfresco area with built-in BBQ, fan, and LED downlights
- Recently installed pool with heat pump and solar blanket
- Private, manicured rear and side gardens with shed
- Solar panels
- Alarm system
- School catchment - Mount Lawley Primary School, Mount Lawley SHS
- Water Rates - $1796.40
- Council Rates - $2732.38
Please connect with Chris Pham by calling 0448 777 511 or email [email protected] to view this stunning character home.








 View more
View more View more
View more View more
View more View more
View more

