$1,440,000
4 Bed • 2 Bath • 2 Car

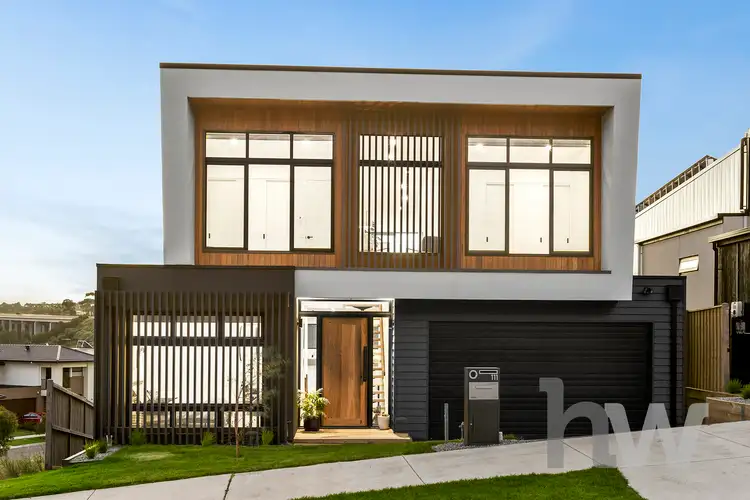
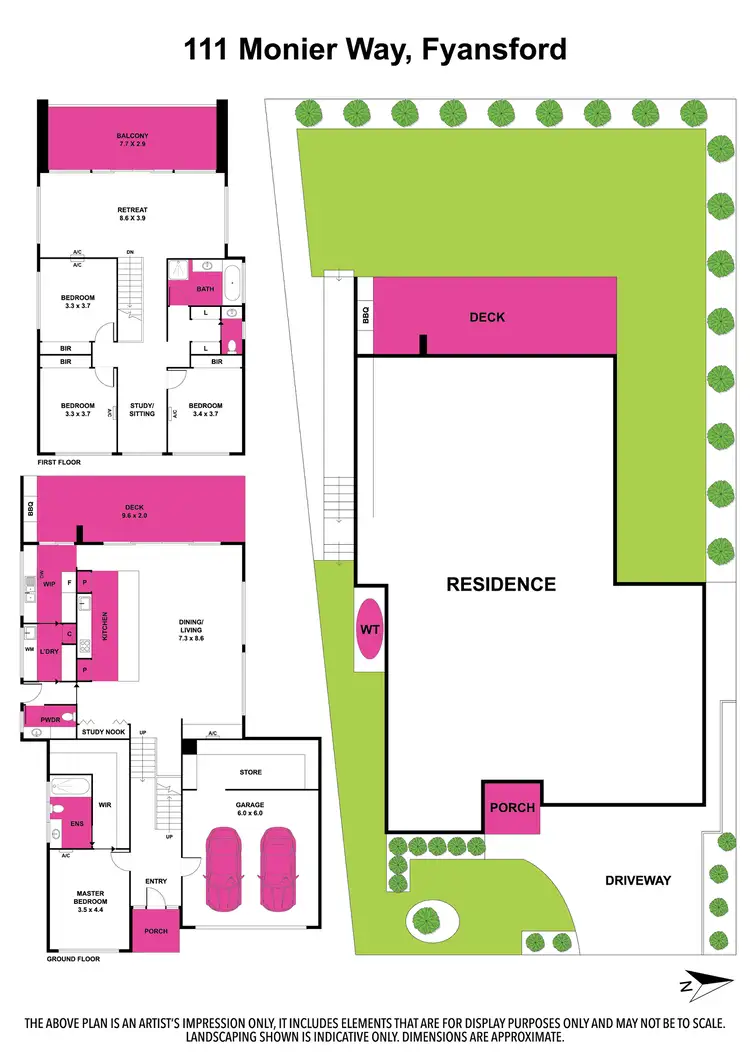
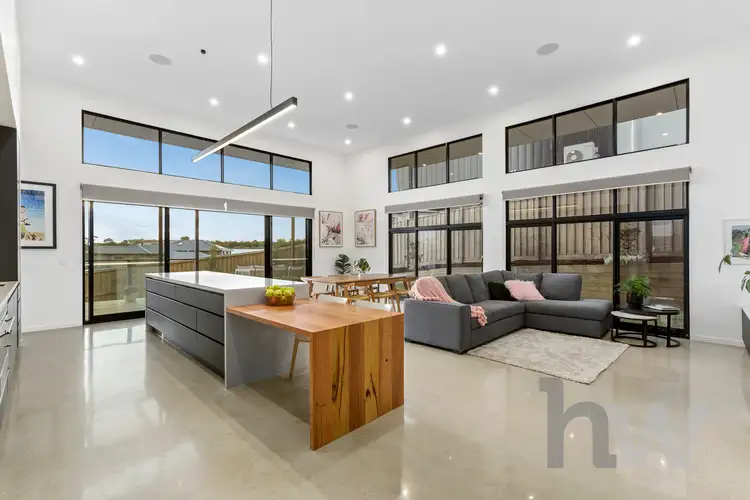
+20
Sold



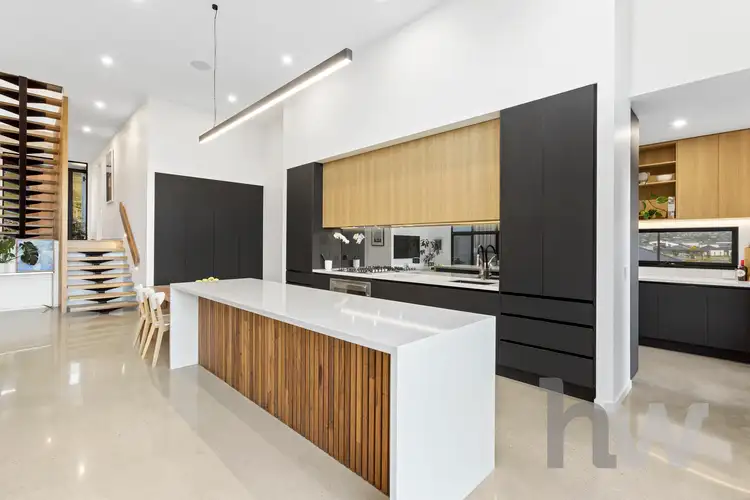
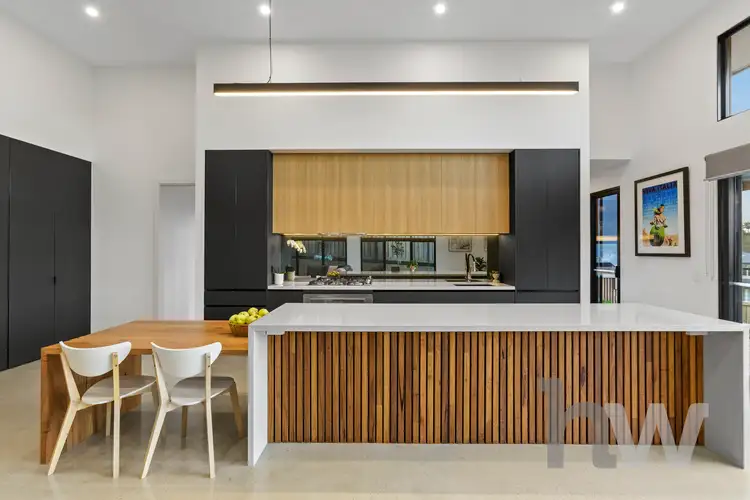
+18
Sold
111 Monier Way, Fyansford VIC 3218
Copy address
$1,440,000
What's around Monier Way
House description
“The Epitome Of Modern Sophistication!”
Property features
Other features
Built-in BBQDocuments
Statement of Information: View
Property video
Can't inspect the property in person? See what's inside in the video tour.
Interactive media & resources
What's around Monier Way
 View more
View more View more
View more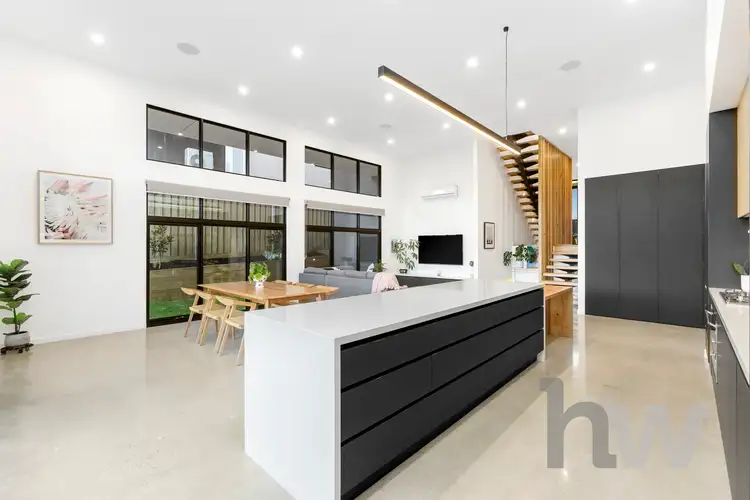 View more
View more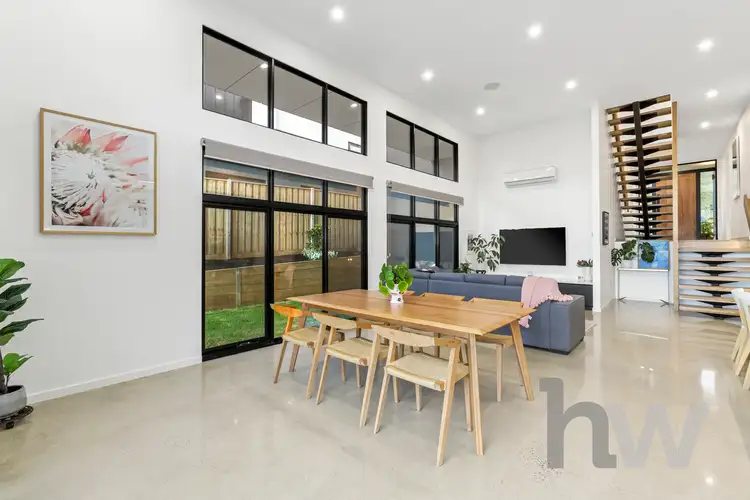 View more
View moreContact the real estate agent
Send an enquiry
This property has been sold
But you can still contact the agent111 Monier Way, Fyansford VIC 3218
Nearby schools in and around Fyansford, VIC
Top reviews by locals of Fyansford, VIC 3218
Discover what it's like to live in Fyansford before you inspect or move.
Discussions in Fyansford, VIC
Wondering what the latest hot topics are in Fyansford, Victoria?
Similar Houses for sale in Fyansford, VIC 3218
Properties for sale in nearby suburbs
Report Listing


