Fresh from a full interior and exterior repaint, plush new carpet in all three bedrooms, and a smart refresh of the bathroom and laundry, this home feels bright, cared-for, and ready for its next chapter. Subtle touch-up maintenance gives everything a polished edge, so you can move straight in without lifting a finger.
Originally a classic weatherboard, it's been extended at the rear to create a generous second living zone anchored by a contemporary Caesarstone kitchen with loads of storage. Blackbutt floors bring warmth and durability, while exposed brick and timber accents add character. The layout flows effortlessly from the front lounge and bedrooms, through to the kitchen, dining, and family zones at the rear, giving everyone their own pocket of space to retreat to.
Out back, a deep 570sqm block unfolds featuring a wide 19.81m frontage, double garage, covered alfresco for year-round entertaining, and plenty of private lawn where kids and pets can play. There's room here to simply enjoy as is or get creative and rework the layout with a contemporary renovation or rear or second-storey extension (STCA) to fully maximise the block's size and coastal setting.
Just 1km from Merewether Beach, you can start and end your day by the ocean. Swim laps at the baths, grab a sunset drink at the Beach Hotel, or settle in for long lunches at Surfhouse. Convoy Commune is 550m away for your morning coffee, and the local IGA on Llewellyn Street is handy for last-minute groceries. When you want a broader choice of dining, boutiques, and essential services, The Junction is just 1.5km from your door.
Classic weatherboard and tile home, 570sqm block with double garage
Spacious lounge room with a/c, fireplace, plantation shutters
Open plan family, dining and kitchen at rear connects to covered alfresco and gardens
Stone benches, gas cooktop, under bench oven, integrated dishwasher, abundant storage
Three robed bedrooms with new carpet, two with a/c, main with spa ensuite
Bathroom/laundry with updated shower
Holy Family Primary – 800m, The Junction Public School – 1.2km
Honeysuckle – 4km, University of Newcastle – 10km
Outgoings:
Council Rates: $4,236 approx. per annum
Water Rates: $971.82 approx. per annum
Expected Rental Income: $1,100 - $1,490 per week
Disclaimer:
All information provided by Presence Real Estate in the promotion of a property for either sale or lease has been gathered from various third-party sources that we believe to be reliable. However, Presence Real Estate cannot guarantee its accuracy, and we accept no responsibility and disclaim all liability in respect of any errors, omissions, inaccuracies or misstatements in the information provided. Prospective purchasers and renters are advised to carry out their own investigations and rely on their own inquiries. All images, measurements, diagrams, renderings and data are indicative and for illustrative purposes only and are subject to change. The information provided by Presence Real Estate is general in nature and does not take into account the individual circumstances of the person or persons objective financial situation or needs.
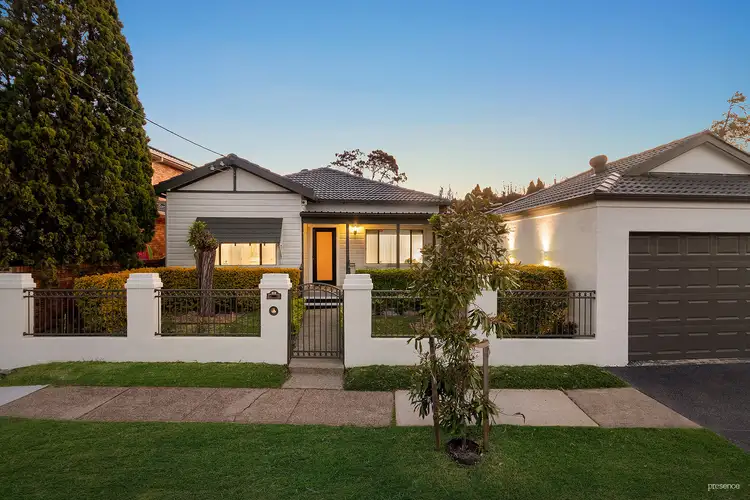
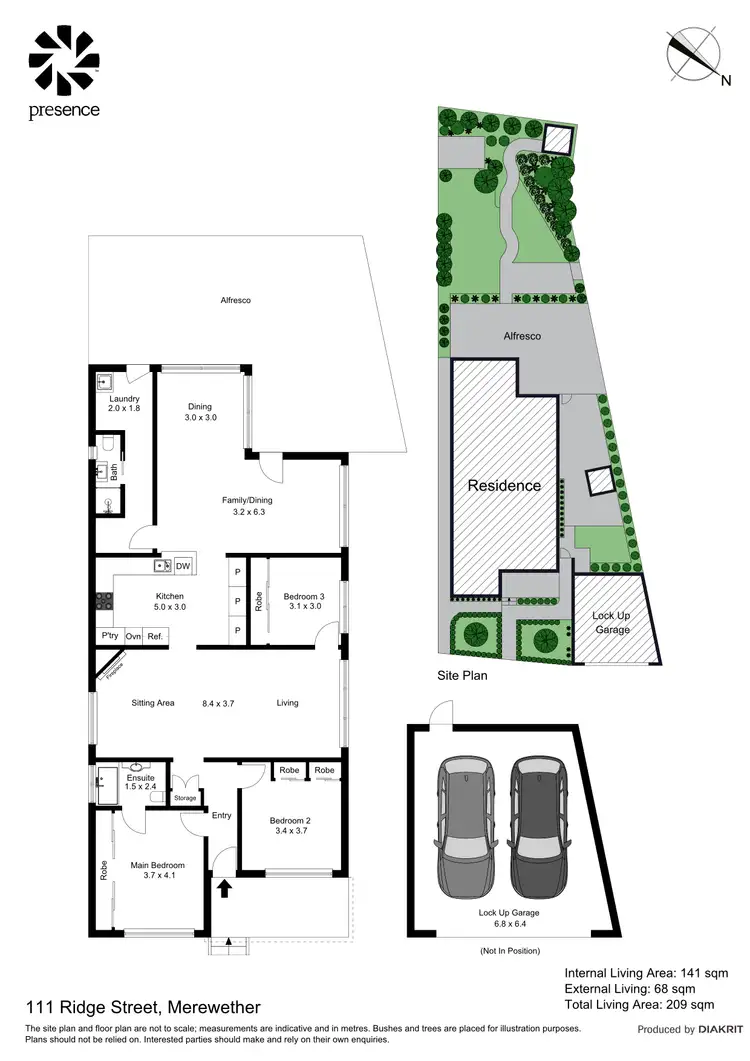
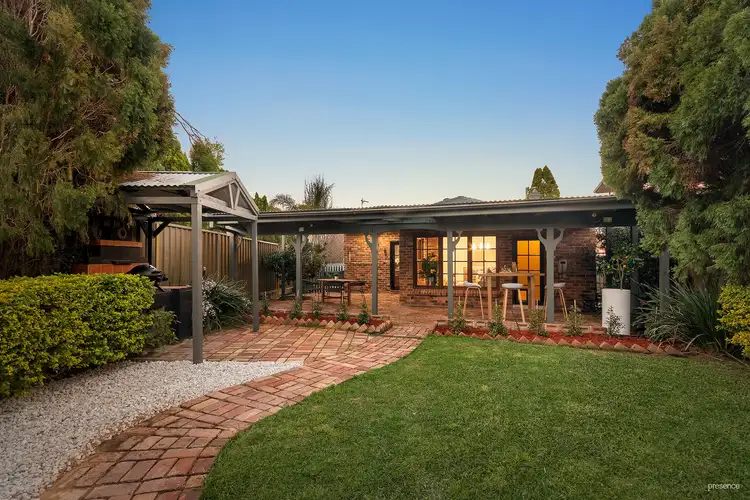
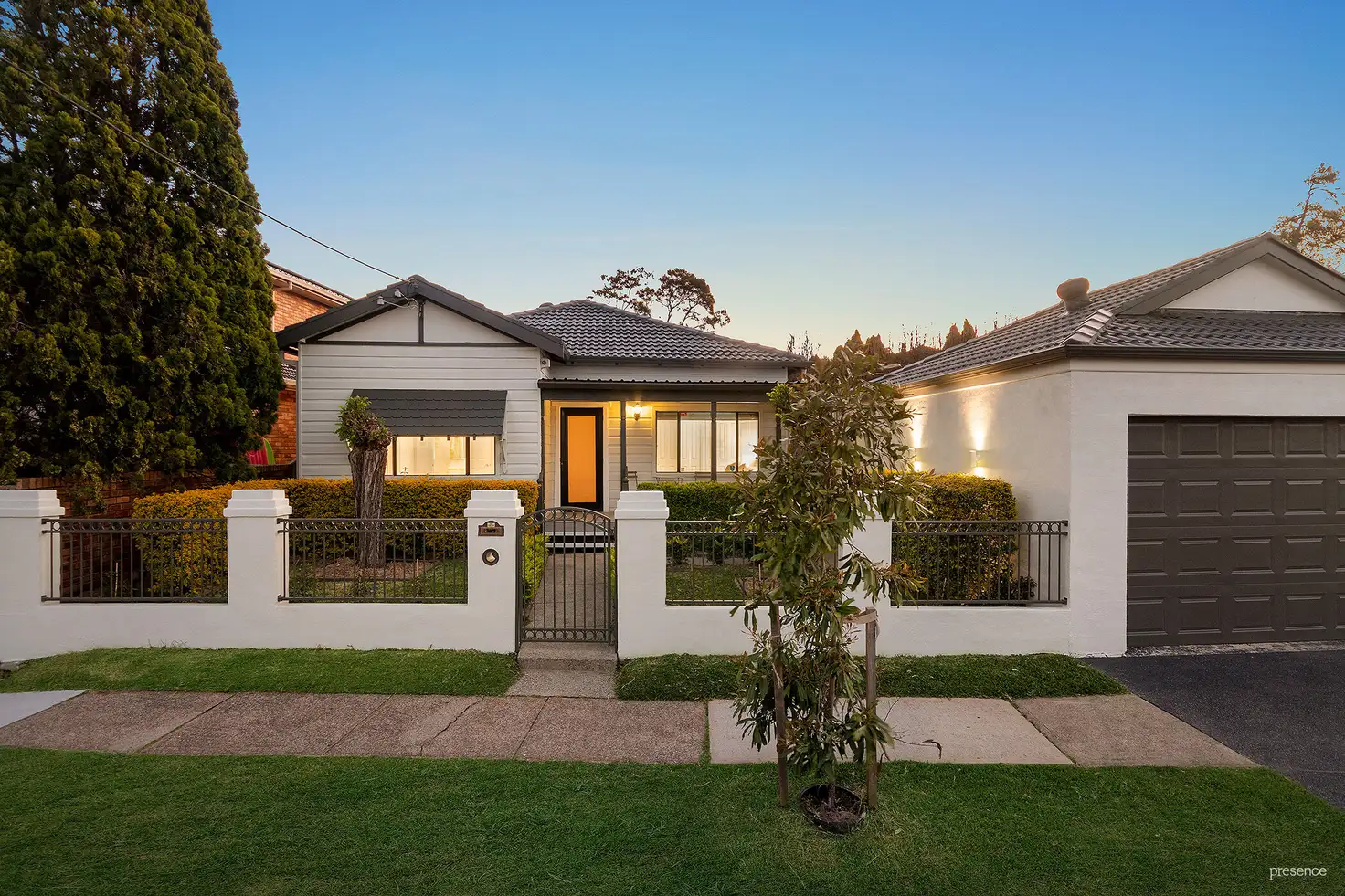


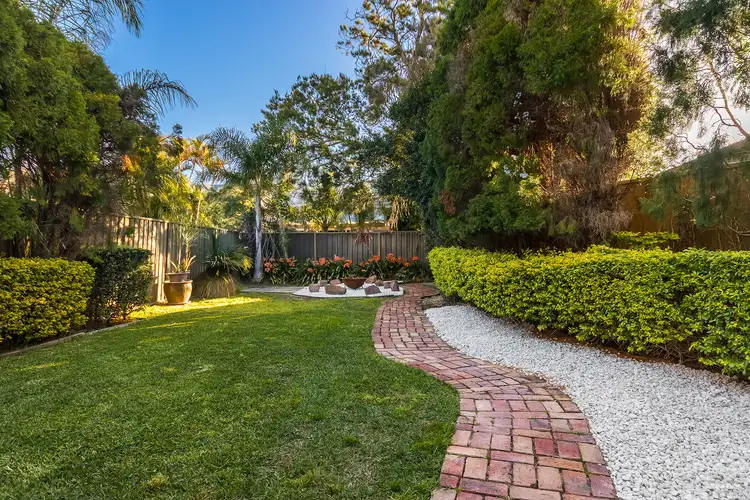
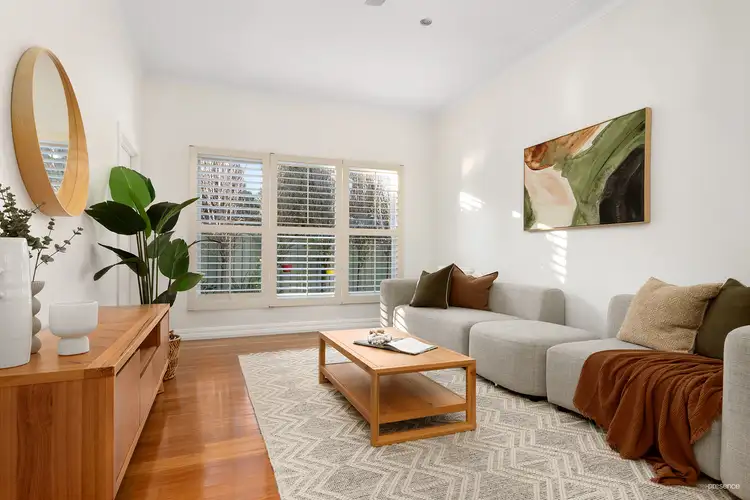
 View more
View more View more
View more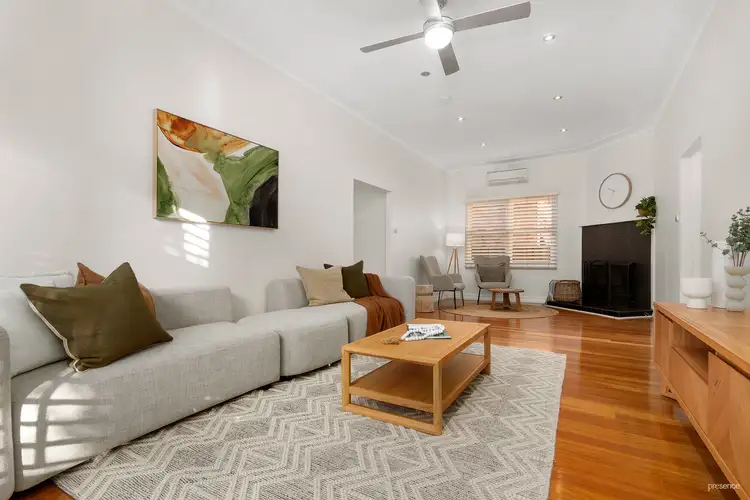 View more
View more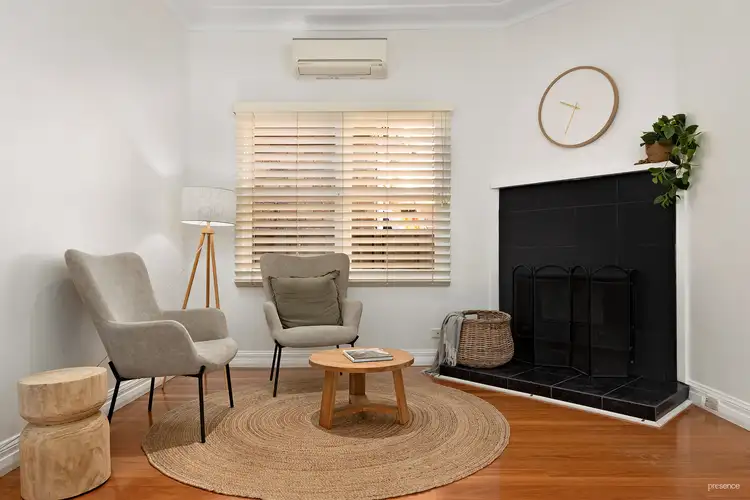 View more
View more
